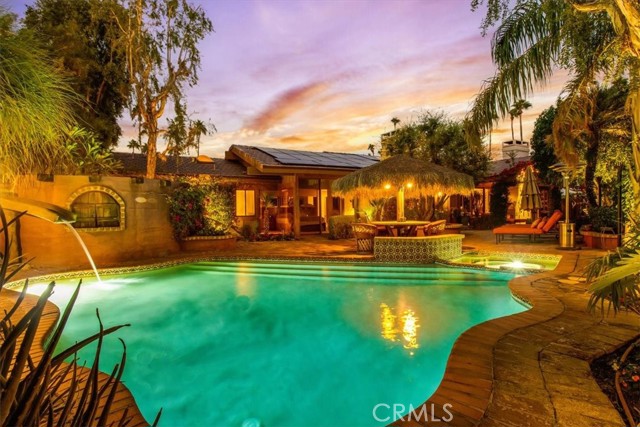38 Lost River Drive, Palm Desert, CA 92211
$1,300,000 Mortgage Calculator Sold on Feb 25, 2025 Condominium
Property Details
About this Property
You have found your unicorn at The Lakes Country Club! With a private pool, spa, expanded side yard and one of the most incredible views, this one of a kind home is waiting for a special Buyer. This 4100+ sq ft home was originally two homes that have been combined offering 3 very large ensuite bedrooms and plenty of room for entertaining both inside and out. The large private wrap around side yard is unlike anything in this community. It is graced with a salt water pool and spa, Spanish style palapa, custom fountains and gorgeous mature trees. The elevated home with expanded patio offers southeastern exposure and a very expansive view. Inside the home the great room welcomes both small and large gatherings alike with room for playoff games as well as a small dinner party. Use the sunken bar to impress your guests with your mixing skills and enjoy the fireplace for quiet conversation. The kitchen offers a large space for cooking and is an opportunity for customization and updating. The oversized primary suite overlooks the pool area through floor to ceiling sliders. The ensuite offers vanities at both sides of the room and plenty of closet space, a fireplace and small office as well. Two additional expansive ensuites and a large laundry room with additional refrigerator and
MLS Listing Information
MLS #
CRNP24222669
MLS Source
California Regional MLS
Interior Features
Bedrooms
Ground Floor Bedroom, Primary Suite/Retreat
Kitchen
Other
Appliances
Dishwasher, Garbage Disposal, Microwave, Other, Oven Range - Built-In, Oven Range - Gas, Refrigerator, Dryer, Washer
Dining Room
Breakfast Bar, Other
Family Room
Other
Fireplace
Fire Pit, Living Room, Primary Bedroom
Laundry
In Laundry Room
Cooling
Central Forced Air
Heating
Central Forced Air, Solar
Exterior Features
Roof
Concrete, Tile
Pool
Community Facility, Pool - Yes, Spa - Private
Parking, School, and Other Information
Garage/Parking
Garage, Golf Cart, Off-Street Parking, Garage: 2 Car(s)
Elementary District
Desert Sands Unified
High School District
Desert Sands Unified
HOA Fee
$3340
HOA Fee Frequency
Monthly
Complex Amenities
Barbecue Area, Billiard Room, Cable / Satellite TV, Club House, Community Pool, Conference Facilities, Game Room, Golf Course, Gym / Exercise Facility, Other, Picnic Area, Playground
Contact Information
Listing Agent
Angela Caliger
Surterre Properties Inc.
License #: 01985549
Phone: –
Co-Listing Agent
Sally Stewart
Surterre Properties, Inc.
License #: 01323803
Phone: (949) 702-4102
Neighborhood: Around This Home
Neighborhood: Local Demographics
Market Trends Charts
38 Lost River Drive is a Condominium in Palm Desert, CA 92211. This 4,100 square foot property sits on a 3,186 Sq Ft Lot and features 3 bedrooms & 3 full and 1 partial bathrooms. It is currently priced at $1,300,000 and was built in 1983. This address can also be written as 38 Lost River Drive, Palm Desert, CA 92211.
©2025 California Regional MLS. All rights reserved. All data, including all measurements and calculations of area, is obtained from various sources and has not been, and will not be, verified by broker or MLS. All information should be independently reviewed and verified for accuracy. Properties may or may not be listed by the office/agent presenting the information. Information provided is for personal, non-commercial use by the viewer and may not be redistributed without explicit authorization from California Regional MLS.
Presently MLSListings.com displays Active, Contingent, Pending, and Recently Sold listings. Recently Sold listings are properties which were sold within the last three years. After that period listings are no longer displayed in MLSListings.com. Pending listings are properties under contract and no longer available for sale. Contingent listings are properties where there is an accepted offer, and seller may be seeking back-up offers. Active listings are available for sale.
This listing information is up-to-date as of February 25, 2025. For the most current information, please contact Angela Caliger
