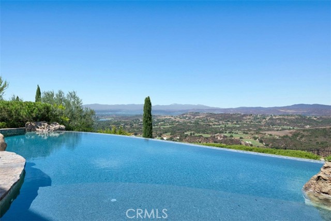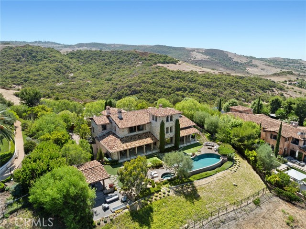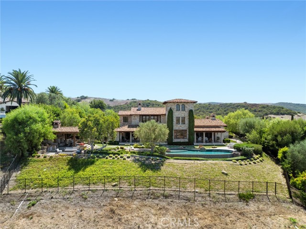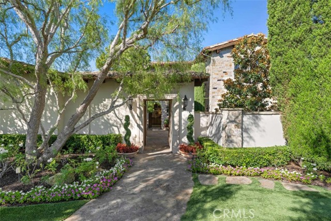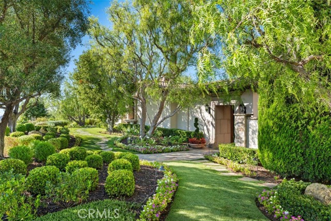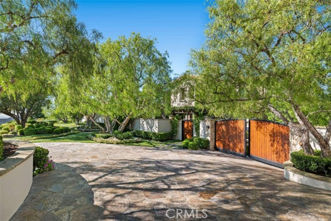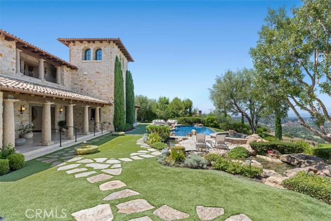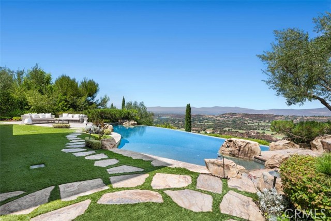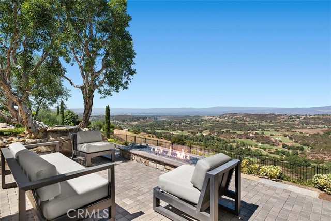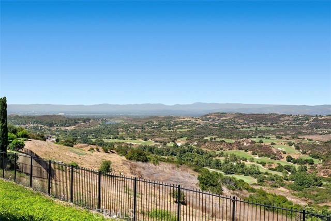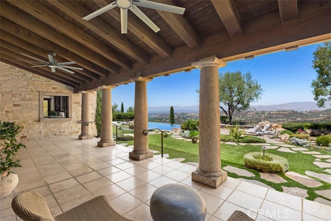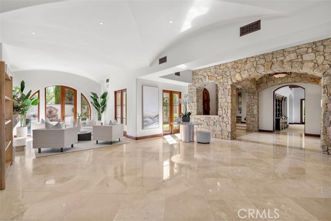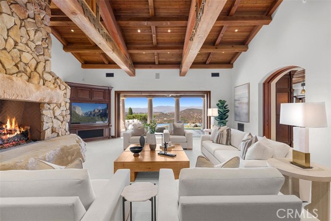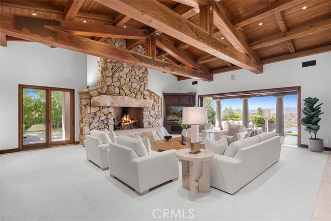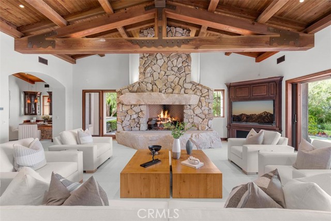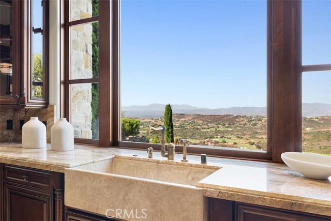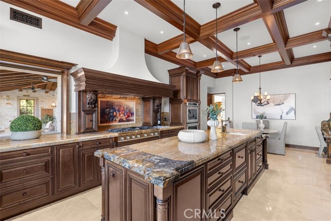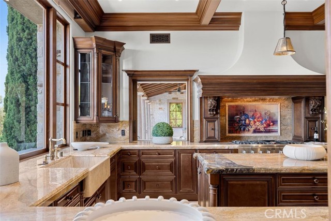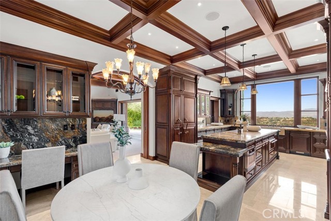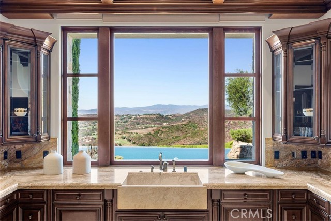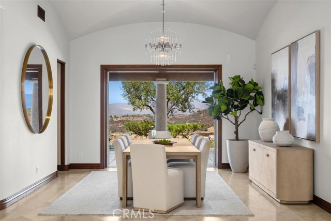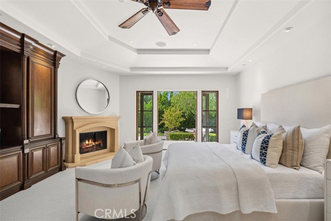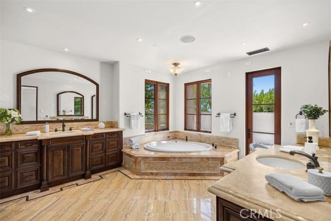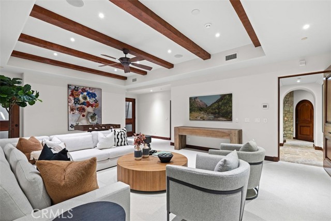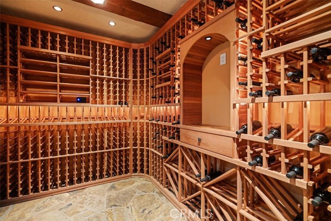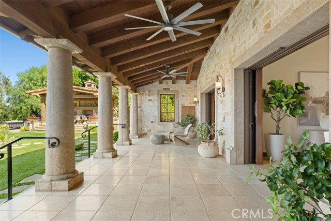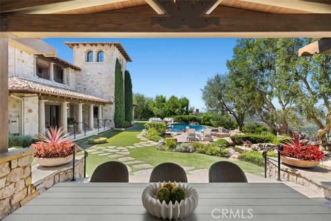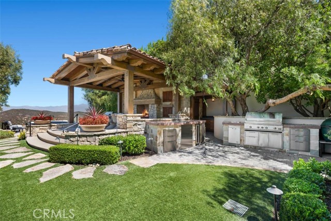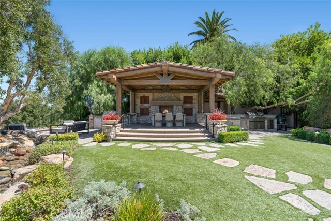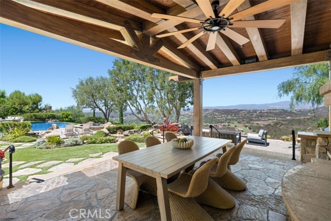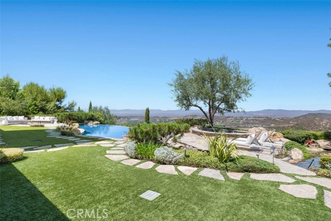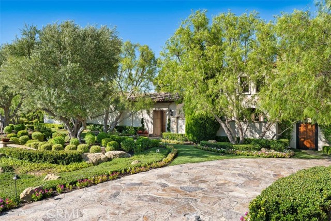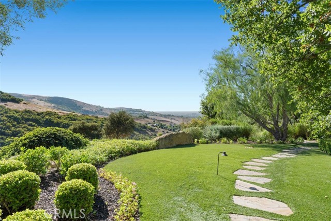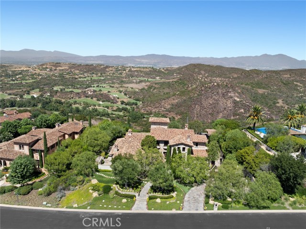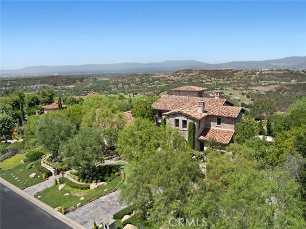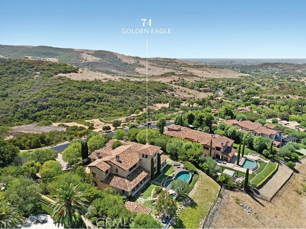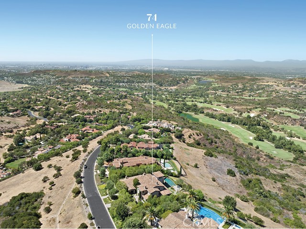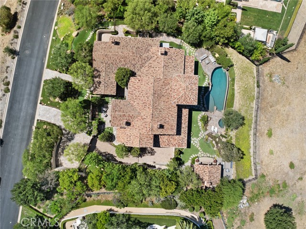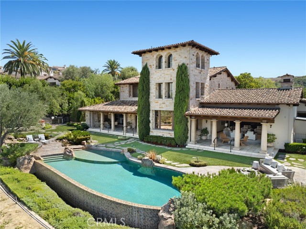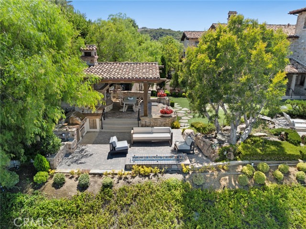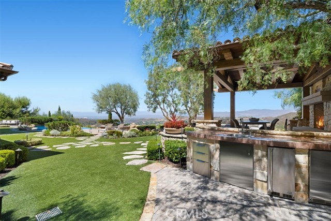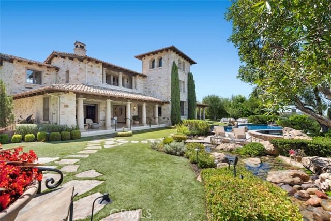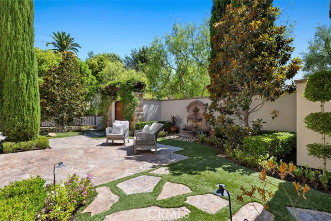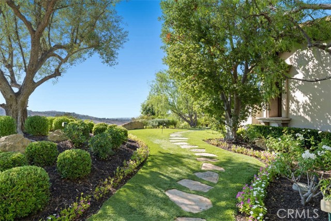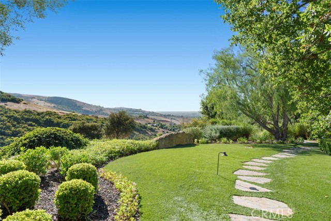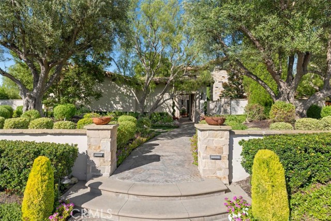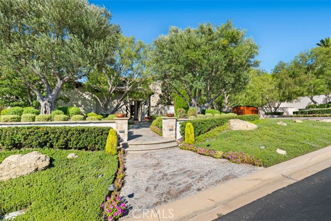Property Details
About this Property
Situated at the highest point in exclusive Shady Canyon, this custom estate redefines elegance with its unmatched panoramic views of the Shady Canyon golf course and city lights, the home offers 5-bedroom ensuite, 10 baths with an optional 6th (or 7th) bedroom. Every room is an invitation to revel in the natural beauty of the surrounding topography—from the rolling hills and manicured golf course to the distant city lights and mountain peaks. The main level is a celebration of the views, space and light, where the family room, gourmet kitchen, dining room, and office (which alternatively can serve as a fifth bedroom suite) are all bathed in the glow of the spectacular landscape and offer a seamless indoor-outdoor connection with wall-to-wall pocket doors. At the heart of the home lies a kitchen designed for both culinary excellence and seamless entertaining. Two expansive serving windows open completely to the loggias on either side, creating a fluid connection between indoor and outdoor spaces. The master suite on the main level is a private retreat, offering a harmonious blend of luxury and tranquility. French doors lead to a secluded courtyard, while the master bath, with its walk-in shower, deep soaking tub, and generous walk-in closet, offers a spa-like experience. A priva
MLS Listing Information
MLS #
CRNP24189556
MLS Source
California Regional MLS
Days on Site
63
Rental Information
Rent Includes
Gardener, AssociationFees, PoolSpa
Interior Features
Bedrooms
Ground Floor Bedroom, Primary Suite/Retreat
Kitchen
Pantry
Appliances
Built-in BBQ Grill, Dishwasher, Exhaust Fan, Freezer, Hood Over Range, Ice Maker, Microwave, Other, Oven - Double, Oven - Gas, Oven - Self Cleaning, Oven Range - Built-In
Dining Room
Breakfast Nook, Formal Dining Room, In Kitchen
Family Room
Other, Separate Family Room
Fireplace
Den, Family Room, Fire Pit, Gas Starter, Living Room, Primary Bedroom, Outside
Laundry
In Laundry Room, Other
Cooling
Central Forced Air
Heating
Forced Air
Exterior Features
Roof
Tile
Pool
Community Facility, Gunite, Heated, Heated - Gas, In Ground, Pool - Yes, Spa - Private
Style
Custom
Parking, School, and Other Information
Garage/Parking
Garage, Gate/Door Opener, Other, Private / Exclusive, Garage: 6 Car(s)
Elementary District
Irvine Unified
High School District
Irvine Unified
Complex Amenities
Community Pool
Contact Information
Listing Agent
Jacqueline Thompson
Surterre Properties Inc.
License #: 01476106
Phone: –
Co-Listing Agent
Rick Langevin
Surterre Properties Inc.
License #: 00777918
Phone: –
Neighborhood: Around This Home
Neighborhood: Local Demographics
Nearby Homes for Rent
74 Golden Eagle is a Single Family Residence for Rent in Irvine, CA 92603. This 12,225 square foot property sits on a 0.745 Acres Lot and features 5 bedrooms & 7 full and 2 partial bathrooms. It is currently priced at $29,000 and was built in 2006. This address can also be written as 74 Golden Eagle, Irvine, CA 92603.
©2024 California Regional MLS. All rights reserved. All data, including all measurements and calculations of area, is obtained from various sources and has not been, and will not be, verified by broker or MLS. All information should be independently reviewed and verified for accuracy. Properties may or may not be listed by the office/agent presenting the information. Information provided is for personal, non-commercial use by the viewer and may not be redistributed without explicit authorization from California Regional MLS.
Presently MLSListings.com displays Active, Contingent, Pending, and Recently Sold listings. Recently Sold listings are properties which were sold within the last three years. After that period listings are no longer displayed in MLSListings.com. Pending listings are properties under contract and no longer available for sale. Contingent listings are properties where there is an accepted offer, and seller may be seeking back-up offers. Active listings are available for sale.
This listing information is up-to-date as of September 20, 2024. For the most current information, please contact Jacqueline Thompson
