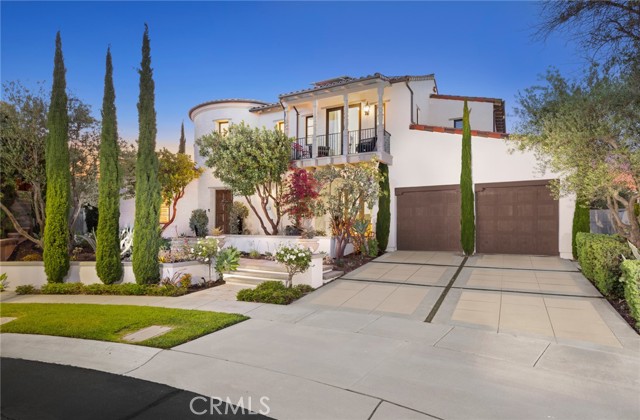25 Grandview, Irvine, CA 92603
$7,938,000 Mortgage Calculator Sold on Sep 26, 2024 Single Family Residence
Property Details
About this Property
This beautiful home in the guard-gated community of The Summit at Turtle Ridge feels like a Mediterranean escape. A grand entry rotunda welcomes guests and plentiful French doors grace views to the stunning rear grounds. With drought-tolerant landscaping such as succulents, manzanita, and turf, spend the day lounging on the sun-soaked patio while taking in the panoramic canyon and city views beyond the turquoise salt-water pool and spa with cascading fountains. Entertain guests at the outdoor kitchen and covered dining area, then gather around the fire pit to watch the sun set. Additional patio space outside the downstairs guest bedroom is ample enough for basketball, and the turf lawn allows for some casual putting practice. Inside, the approximately 5,700 square feet of living space offers en-suite bathrooms to all five bedrooms, an office, living room, great room and bonus room. The chef’s kitchen includes a 8-burner Wolf range, premium stainless-steel appliances, a large center island with countertop seating for four, a nook, a large walk-in pantry and a butler’s pantry. The kitchen opens to a family room for easy entertaining, while a formal dining room lies in an adjacent room, opposite the opulent glass-walled wine cellar. Upstairs, a bonus entertainment room provides priv
MLS Listing Information
MLS #
CRNP24149107
MLS Source
California Regional MLS
Interior Features
Bedrooms
Ground Floor Bedroom, Primary Suite/Retreat
Kitchen
Pantry
Appliances
Built-in BBQ Grill, Dishwasher, Garbage Disposal, Ice Maker, Microwave, Oven - Double, Refrigerator
Dining Room
Breakfast Bar, Formal Dining Room, Other
Family Room
Other
Fireplace
Family Room, Primary Bedroom
Laundry
In Laundry Room
Cooling
Central Forced Air, Other
Heating
Forced Air
Exterior Features
Roof
Tile, Clay
Pool
Community Facility, Heated, In Ground, Other, Pool - Yes, Spa - Community Facility, Spa - Private
Style
Mediterranean
Parking, School, and Other Information
Garage/Parking
Attached Garage, Garage, Garage: 4 Car(s)
Elementary District
Irvine Unified
High School District
Irvine Unified
HOA Fee
$515
HOA Fee Frequency
Monthly
Complex Amenities
Barbecue Area, Club House, Community Pool, Gym / Exercise Facility, Other, Picnic Area, Playground
Contact Information
Listing Agent
Ron Millar
Arbor Real Estate
License #: 01191748
Phone: –
Co-Listing Agent
Mesha Swart
Arbor Real Estate
License #: 01502463
Phone: –
Neighborhood: Around This Home
Neighborhood: Local Demographics
Market Trends Charts
25 Grandview is a Single Family Residence in Irvine, CA 92603. This 5,700 square foot property sits on a 0.323 Acres Lot and features 5 bedrooms & 5 full and 1 partial bathrooms. It is currently priced at $7,938,000 and was built in 2006. This address can also be written as 25 Grandview, Irvine, CA 92603.
©2024 California Regional MLS. All rights reserved. All data, including all measurements and calculations of area, is obtained from various sources and has not been, and will not be, verified by broker or MLS. All information should be independently reviewed and verified for accuracy. Properties may or may not be listed by the office/agent presenting the information. Information provided is for personal, non-commercial use by the viewer and may not be redistributed without explicit authorization from California Regional MLS.
Presently MLSListings.com displays Active, Contingent, Pending, and Recently Sold listings. Recently Sold listings are properties which were sold within the last three years. After that period listings are no longer displayed in MLSListings.com. Pending listings are properties under contract and no longer available for sale. Contingent listings are properties where there is an accepted offer, and seller may be seeking back-up offers. Active listings are available for sale.
This listing information is up-to-date as of October 29, 2024. For the most current information, please contact Ron Millar
