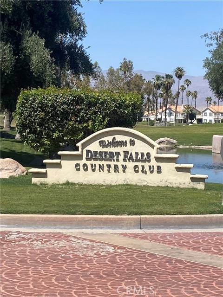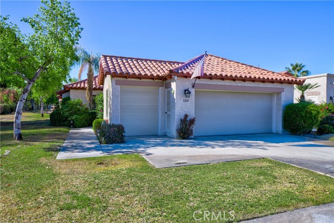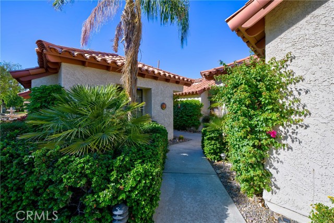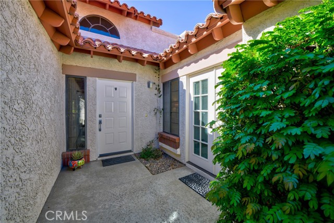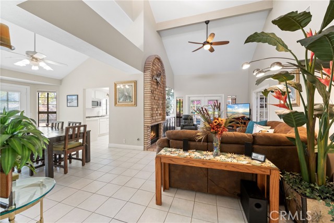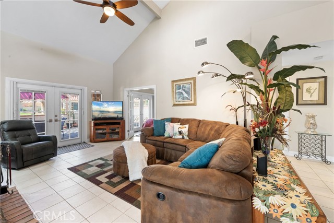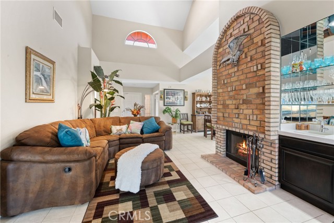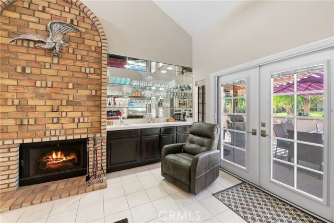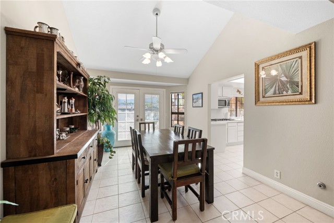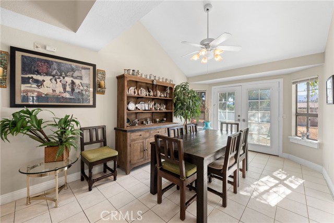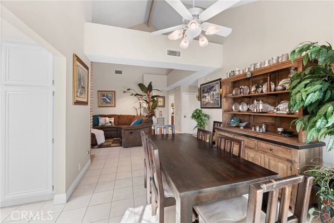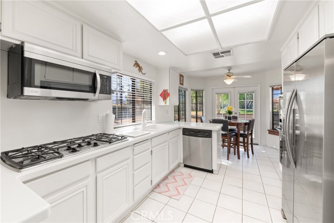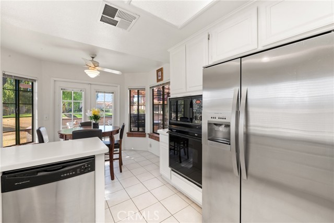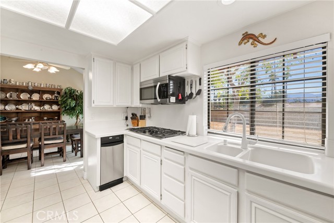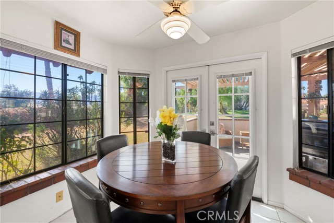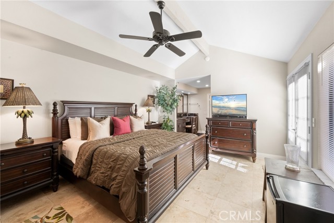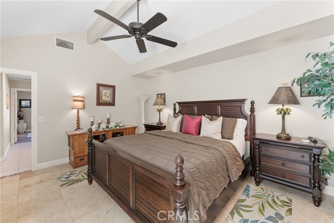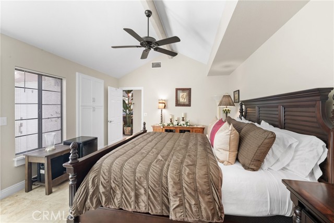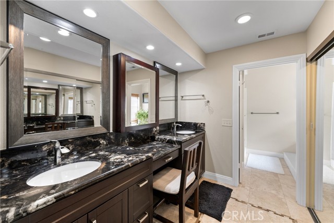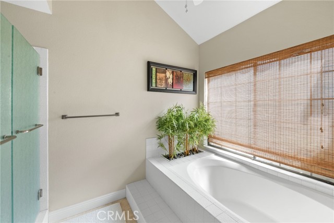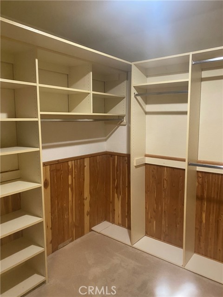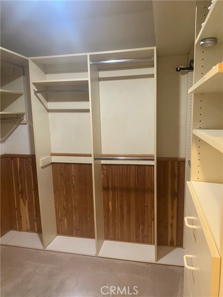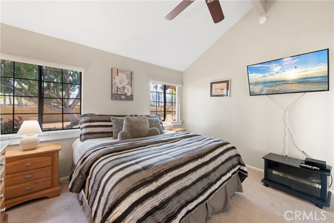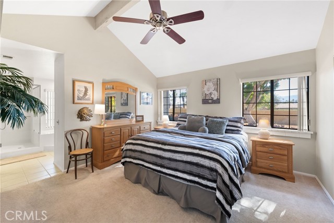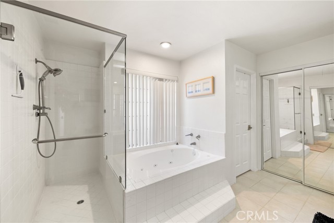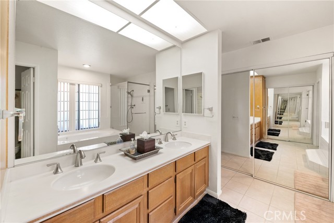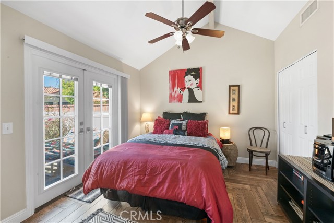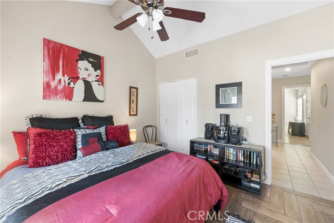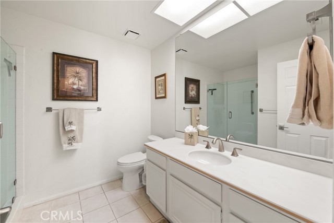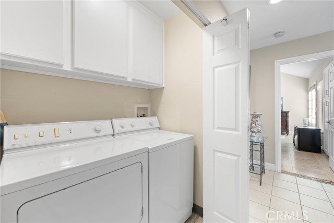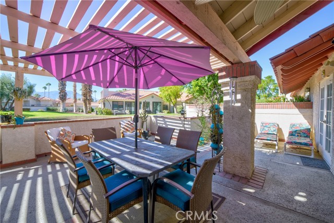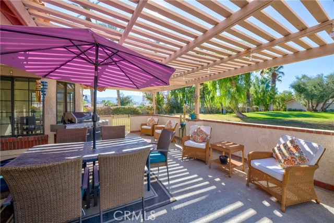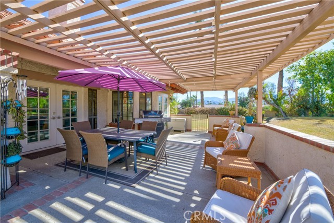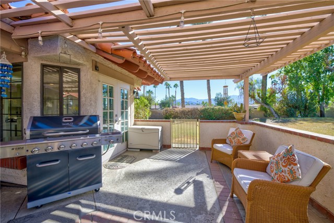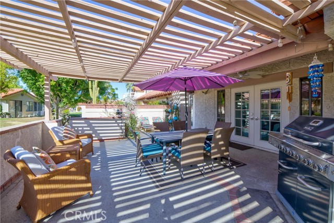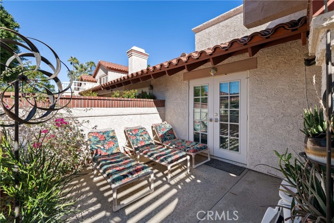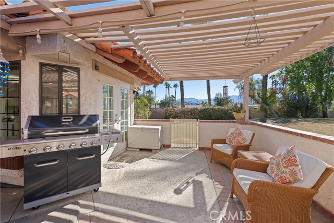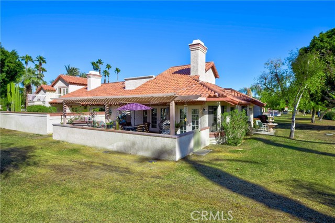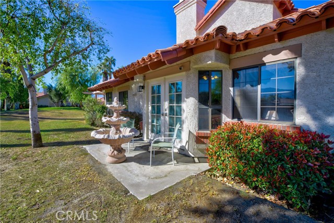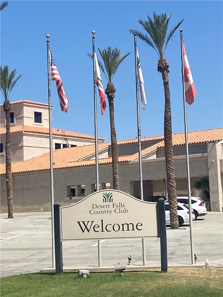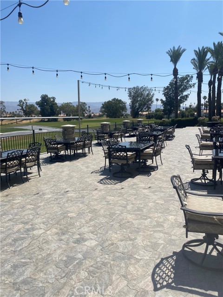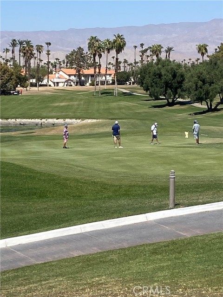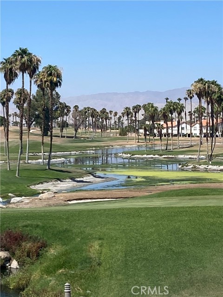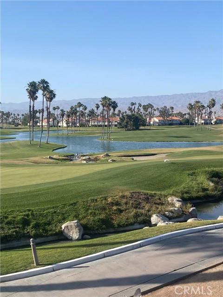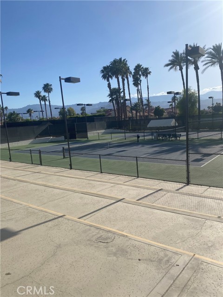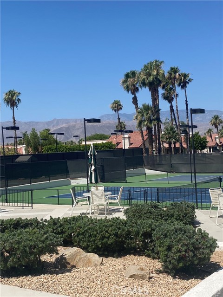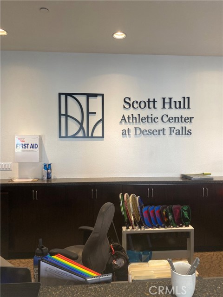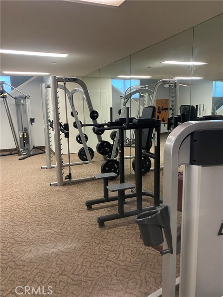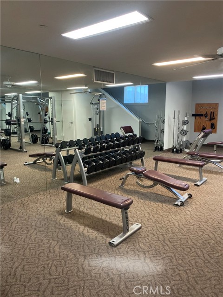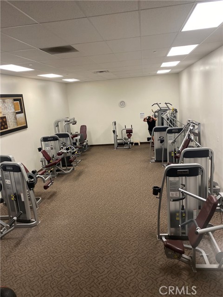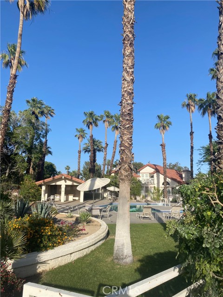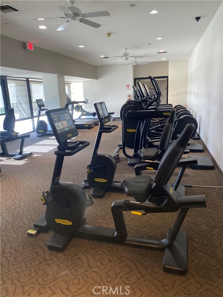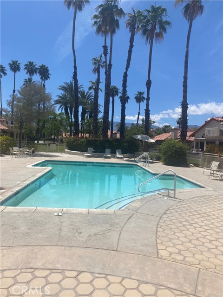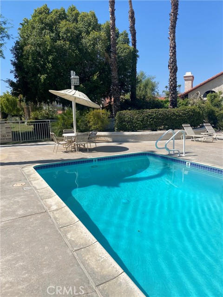Property Details
About this Property
Property is located in Desert Falls Country Club. Home is single story with no one above or below and is an end unit. Three bedrooms 2.75 baths with 2 Large suites separated by entryway giving both bedrooms privacy. Five sets of french doors leading to outdoor areas gives a very open air feel. The home has vaulted ceilings with ceiling fans in bedrooms, dining room, kitchen dinette area and Larger Bath. A beautiful gas burning fireplace in Living Room makes it very cozy on a chilly winter night along side is a wet bar. In the Largest Bedroom is a walk-in closet with cedar coated walls and built ins. The second bedroom has two mirrored closets also lined with cedar. The third Bedroom opens to rear patio. This room could also become a nice office if preferred. The garage is two car with another garage for golf cart or storage. There is a wall that separates golf cart garage from main garage with a pedestrian door entering from main garage. The home is Southwest facing for beautiful sunset views setting behind the mountains. The home has a large private patio overlooking green belt. Desert Falls Country Club offers 18 hole Championship Golf Course with pay as you play or memberships are offered for sale. Clubhouse has full restaurant and bar. There is also a large fitness facility
MLS Listing Information
MLS #
CRNP24143958
MLS Source
California Regional MLS
Days on Site
134
Interior Features
Bedrooms
Ground Floor Bedroom, Primary Suite/Retreat, Primary Suite/Retreat - 2+
Kitchen
Exhaust Fan, Other
Appliances
Dishwasher, Exhaust Fan, Garbage Disposal, Hood Over Range, Microwave, Other, Oven - Gas, Oven - Self Cleaning, Oven Range - Built-In, Refrigerator, Trash Compactor
Dining Room
Formal Dining Room, In Kitchen, Other
Fireplace
Gas Burning, Living Room
Laundry
Other
Cooling
Ceiling Fan, Central Forced Air
Heating
Central Forced Air
Exterior Features
Roof
Tile
Foundation
Slab
Pool
Community Facility, Fenced, Heated, In Ground, Spa - Community Facility
Style
Traditional
Parking, School, and Other Information
Garage/Parking
Attached Garage, Garage, Golf Cart, Other, Parking Area, Storage - RV, Garage: Car(s)
Elementary District
Desert Sands Unified
High School District
Desert Sands Unified
Water
Other
HOA Fee
$667
HOA Fee Frequency
Monthly
Complex Amenities
Cable / Satellite TV, Club House, Community Pool, Golf Course, Gym / Exercise Facility, Other
Neighborhood: Around This Home
Neighborhood: Local Demographics
Market Trends Charts
Nearby Homes for Sale
123 Vitoria Ln is a Condominium in Palm Desert, CA 92211. This 1,874 square foot property sits on a 3,488 Sq Ft Lot and features 3 bedrooms & 3 full bathrooms. It is currently priced at $539,900 and was built in 1984. This address can also be written as 123 Vitoria Ln, Palm Desert, CA 92211.
©2024 California Regional MLS. All rights reserved. All data, including all measurements and calculations of area, is obtained from various sources and has not been, and will not be, verified by broker or MLS. All information should be independently reviewed and verified for accuracy. Properties may or may not be listed by the office/agent presenting the information. Information provided is for personal, non-commercial use by the viewer and may not be redistributed without explicit authorization from California Regional MLS.
Presently MLSListings.com displays Active, Contingent, Pending, and Recently Sold listings. Recently Sold listings are properties which were sold within the last three years. After that period listings are no longer displayed in MLSListings.com. Pending listings are properties under contract and no longer available for sale. Contingent listings are properties where there is an accepted offer, and seller may be seeking back-up offers. Active listings are available for sale.
This listing information is up-to-date as of November 13, 2024. For the most current information, please contact Maureen Downey
