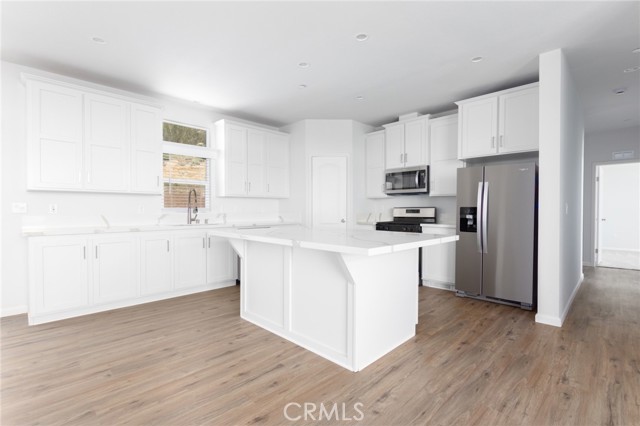Property Details
About this Property
Brand new 4 bedroom/ 2 bath, 1960 Sq.Ft.home on 3.2 Acres of view lot in the gated community of Lake Riverside Estates. Custom built with large bedrooms & bathrooms. Custom features include 9' Ceilings throughout, Recessed lightings. Carpet in bedrooms & luxury Vinyl Planks throughout the rest. Large kitchen with center Island. Quartz counters throughout with brand new stainless steal appliances. Large Walking Pantry with recessed lighting. Laundry room with linen closet, Formal Dinning Room. Master suite with double sink bathroom vanity, Quartz counter tops, separate shower & tub, large Walk-in closet, Linen closet and recessed lighting. All bedrooms with fan light. Second bathroom with double sink Vanity and Quartz counter and Linen closet. Two car attached garage with automatic opener. 5000 Gallon water storage Tank. Lots of room for your RV, all your toys and Horses. Lake Riverside Estates amenities includes: Community gated pool, Play ground, Sandbox, Airport with 3500 ft. private lighted Airstrip, Picnic area with BBQ, 55 Acres Lake for fishing, Kayaking, Sailing, Boating or Picnicking. Horse back Riding along all 55 miles of groomed road. 6 Picnic Cabanas with tables and BBQ's for your special events. Fly in and enjoys the resort life style at its best.
MLS Listing Information
MLS #
CRNP24030426
MLS Source
California Regional MLS
Interior Features
Bedrooms
Ground Floor Bedroom, Primary Suite/Retreat
Kitchen
Other, Pantry
Appliances
Dishwasher, Garbage Disposal, Microwave, Other, Oven Range, Refrigerator
Dining Room
Formal Dining Room
Family Room
Other
Fireplace
None
Laundry
In Laundry Room, Other
Cooling
Ceiling Fan, Central Forced Air
Heating
Forced Air, Propane
Exterior Features
Roof
Composition
Foundation
Permanent
Pool
Community Facility
Style
Traditional
Horse Property
Yes
Parking, School, and Other Information
Garage/Parking
Covered Parking, Garage, Gate/Door Opener, RV Possible, Side By Side, Garage: 2 Car(s)
Elementary District
Hemet Unified
High School District
Hemet Unified
Sewer
Septic Tank
Water
Well
HOA Fee
$160
HOA Fee Frequency
Monthly
Complex Amenities
Barbecue Area, Community Pool, Picnic Area, Playground
Zoning
R-1-2 1/2
Neighborhood: Around This Home
Neighborhood: Local Demographics
Market Trends Charts
42315 Crazy Horse Canyon Dr is a Manufactured Home in Aguanga, CA 92536. This 1,960 square foot property sits on a 3.26 Acres Lot and features 4 bedrooms & 2 full bathrooms. It is currently priced at $545,000 and was built in 2023. This address can also be written as 42315 Crazy Horse Canyon Dr, Aguanga, CA 92536.
©2024 California Regional MLS. All rights reserved. All data, including all measurements and calculations of area, is obtained from various sources and has not been, and will not be, verified by broker or MLS. All information should be independently reviewed and verified for accuracy. Properties may or may not be listed by the office/agent presenting the information. Information provided is for personal, non-commercial use by the viewer and may not be redistributed without explicit authorization from California Regional MLS.
Presently MLSListings.com displays Active, Contingent, Pending, and Recently Sold listings. Recently Sold listings are properties which were sold within the last three years. After that period listings are no longer displayed in MLSListings.com. Pending listings are properties under contract and no longer available for sale. Contingent listings are properties where there is an accepted offer, and seller may be seeking back-up offers. Active listings are available for sale.
This listing information is up-to-date as of September 11, 2024. For the most current information, please contact Shiva Ashari
