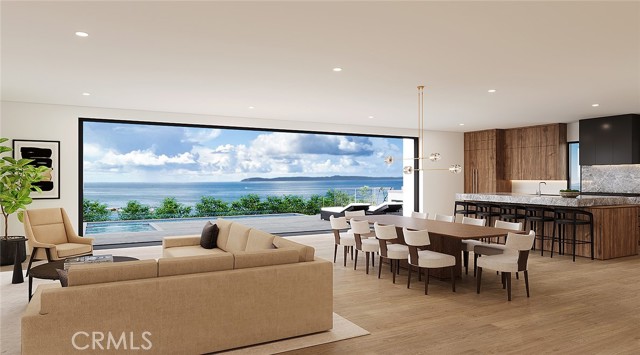4545 Tremont Ln, Corona Del Mar, CA 92625
$9,500,000 Mortgage Calculator Sold on Aug 23, 2024 Single Family Residence
Property Details
About this Property
Immerse yourself in the serene luxury of your Custom ocean-view retreat in Cameo Shores. This exceptional new construction, a collaborative masterpiece by the award-winning luxury builder Nicholson Companies and acclaimed architect Mark Teale, is set to be completed in 2025. It promises a haven of serenity and sophistication, with unobstructed views of Catalina and the boundless Pacific. Select from two refined options – a spacious 5-bedroom, 7-bath 7600 sq ft home with an expansive 2,400 sq ft subterranean garage, or a more intimate 7300 sq ft 4-bedroom, 6-bath residence with an additional oversized street-level garage. Tailor your home to your exact preferences, ensuring a perfect fit for your lifestyle. Experience the chic blend of mid-century modern and contemporary style, emanating a sense of understated experience of class and grace. Your retreat features a chef’s kitchen, butler’s pantry, and Great Room that blends gracefully for indoor/outdoor living. The oversized Primary suite features a floating ocean-view shower and spacious dual closets, accompanied by a glass-enclosed office that captures the soothing views of Catalina Island throughout your day. Enjoy lovely amenities such as generously sized secondary bedrooms, all en-suite, an elegant elevator leading to a lower
MLS Listing Information
MLS #
CRNP24015283
MLS Source
California Regional MLS
Interior Features
Bedrooms
Ground Floor Bedroom, Primary Suite/Retreat
Kitchen
Exhaust Fan, Other, Pantry
Appliances
Built-in BBQ Grill, Dishwasher, Exhaust Fan, Garbage Disposal, Hood Over Range, Microwave, Other, Oven - Double, Oven - Electric, Oven - Self Cleaning, Oven Range - Built-In, Refrigerator
Dining Room
Dining Area in Living Room, Other
Fireplace
Electric, Living Room, Primary Bedroom
Laundry
In Laundry Room, Other, Upper Floor
Cooling
Central Forced Air, Other
Heating
Central Forced Air, Other, Solar
Exterior Features
Roof
Composition
Foundation
Slab
Pool
Heated, In Ground, Other, Pool - Yes, Spa - Private
Style
Contemporary, Custom
Parking, School, and Other Information
Garage/Parking
Garage, Gate/Door Opener, Other, Garage: 6 Car(s)
Elementary District
Newport-Mesa Unified
High School District
Newport-Mesa Unified
Water
Other
HOA Fee
$115
HOA Fee Frequency
Monthly
Complex Amenities
Playground
Neighborhood: Around This Home
Neighborhood: Local Demographics
Market Trends Charts
4545 Tremont Ln is a Single Family Residence in Corona Del Mar, CA 92625. This 7,600 square foot property sits on a 0.257 Acres Lot and features 5 bedrooms & 5 full and 2 partial bathrooms. It is currently priced at $9,500,000 and was built in 2025. This address can also be written as 4545 Tremont Ln, Corona Del Mar, CA 92625.
©2024 California Regional MLS. All rights reserved. All data, including all measurements and calculations of area, is obtained from various sources and has not been, and will not be, verified by broker or MLS. All information should be independently reviewed and verified for accuracy. Properties may or may not be listed by the office/agent presenting the information. Information provided is for personal, non-commercial use by the viewer and may not be redistributed without explicit authorization from California Regional MLS.
Presently MLSListings.com displays Active, Contingent, Pending, and Recently Sold listings. Recently Sold listings are properties which were sold within the last three years. After that period listings are no longer displayed in MLSListings.com. Pending listings are properties under contract and no longer available for sale. Contingent listings are properties where there is an accepted offer, and seller may be seeking back-up offers. Active listings are available for sale.
This listing information is up-to-date as of August 23, 2024. For the most current information, please contact Brenda McCroskey, (949) 280-5563
