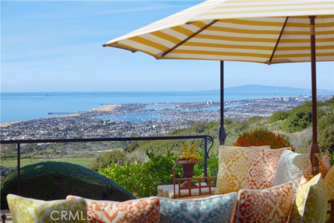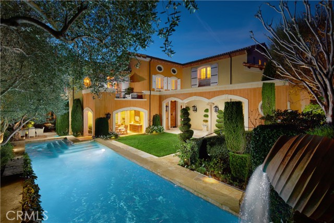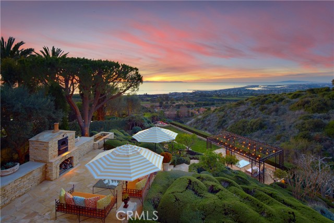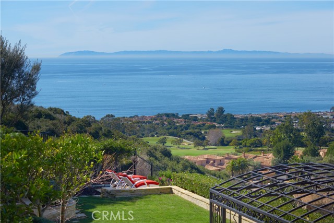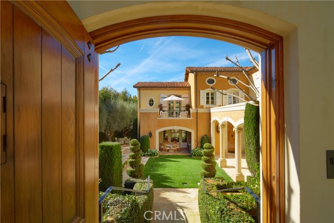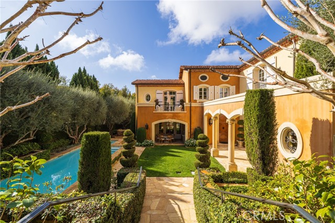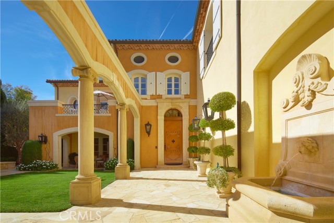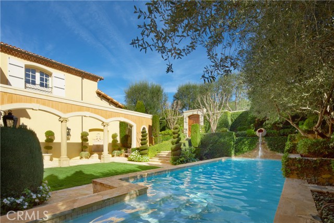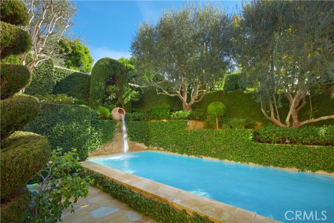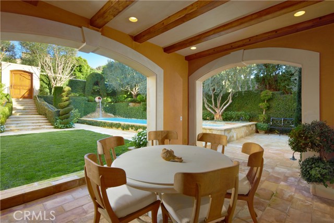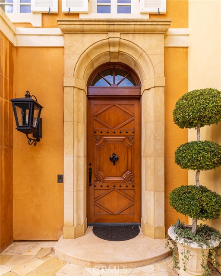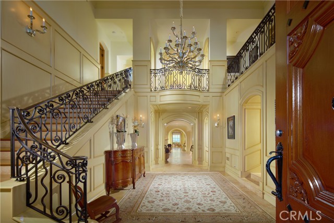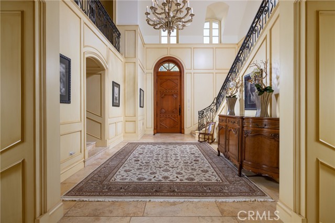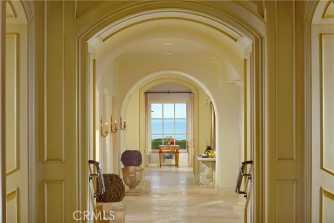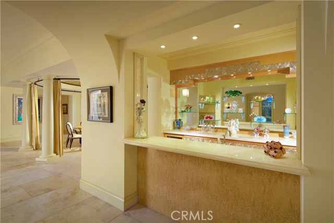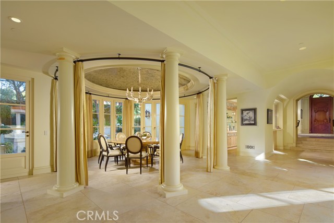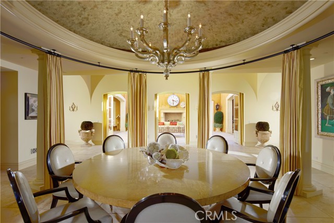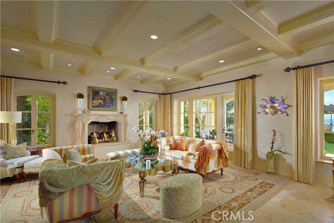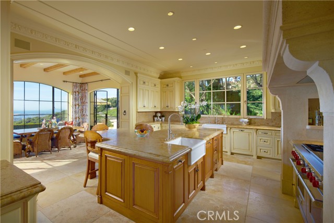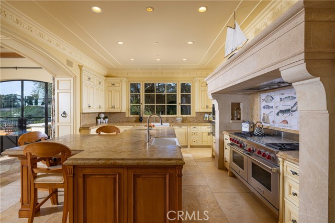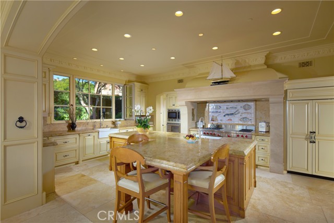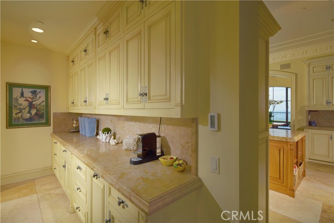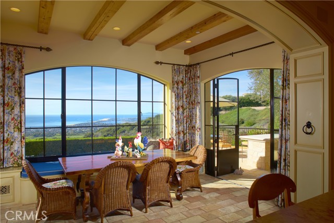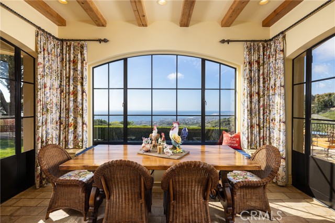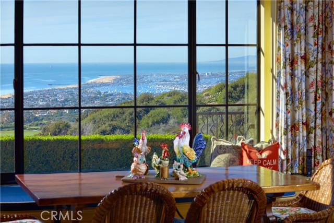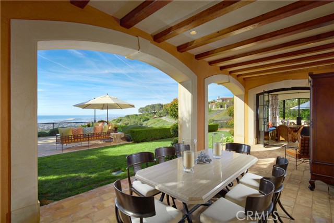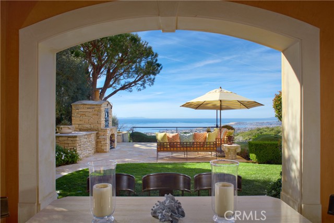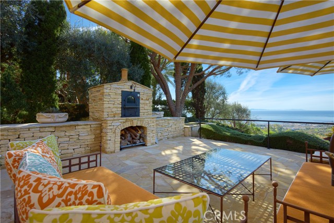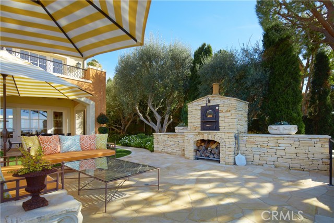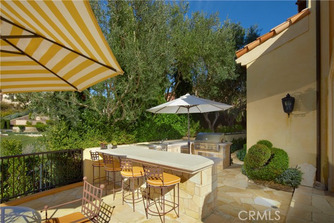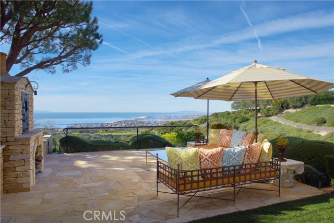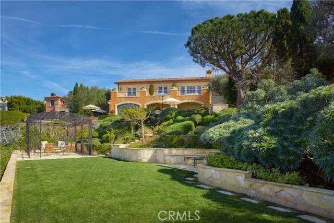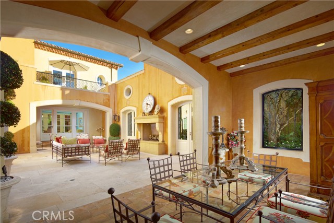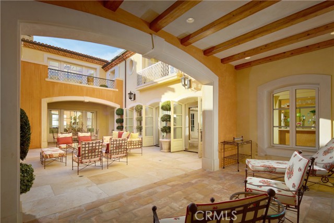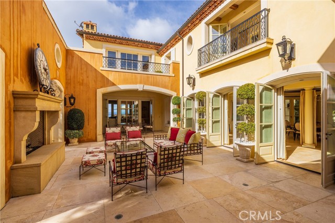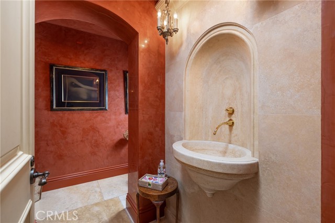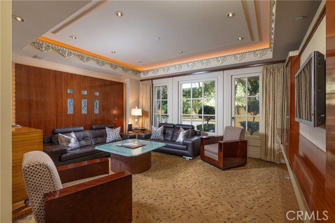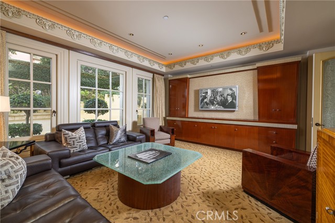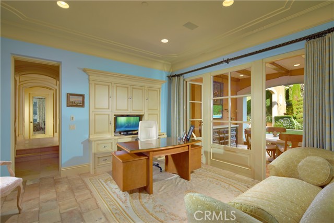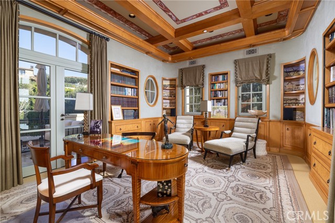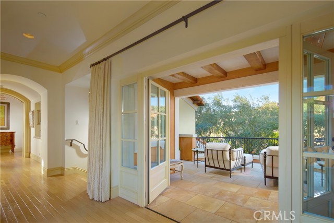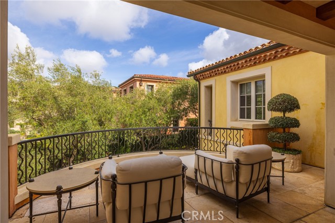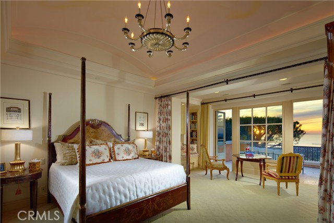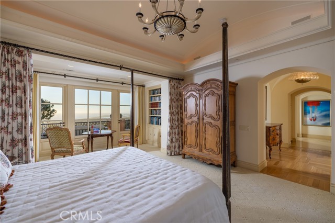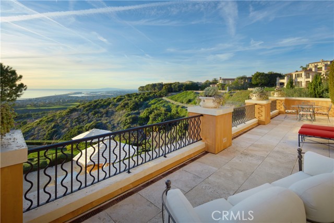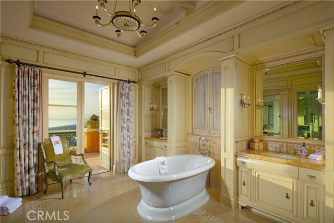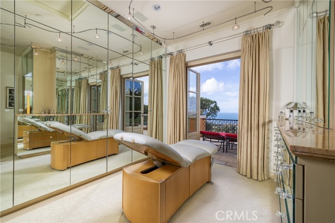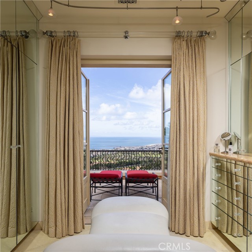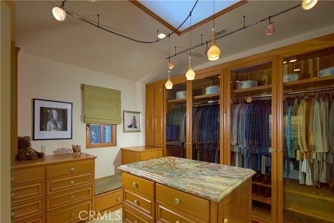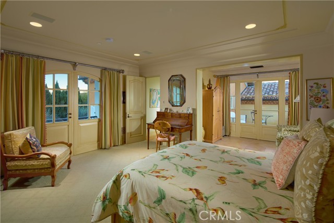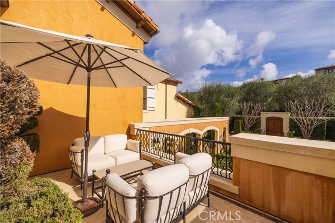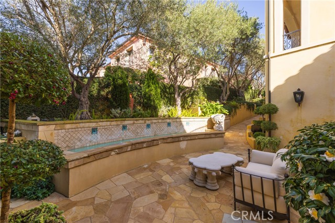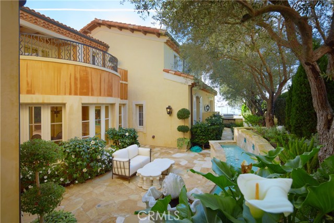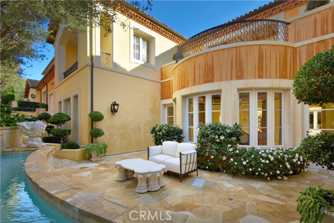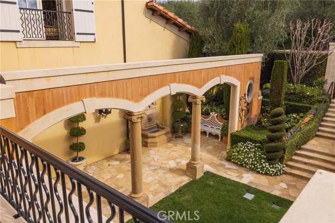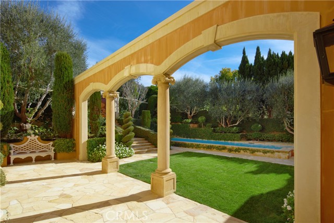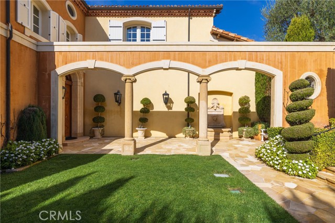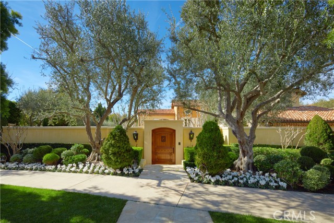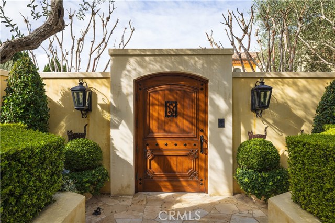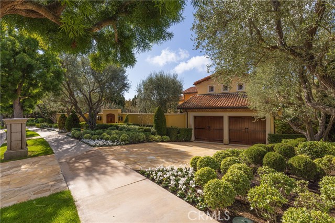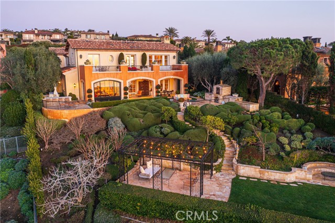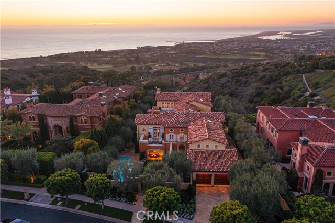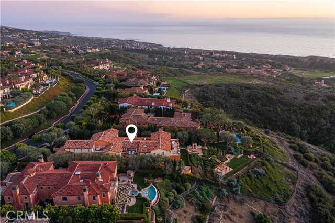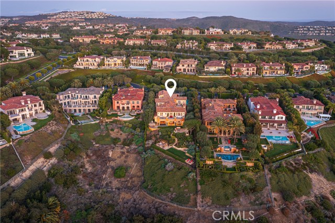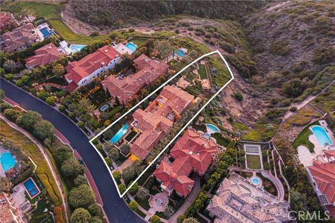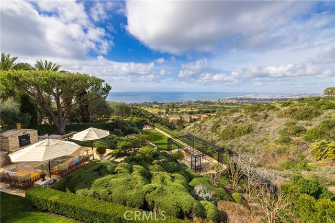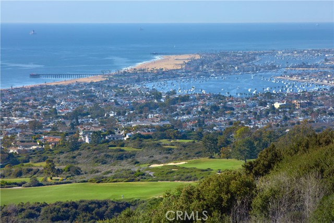5 Pelican Vista Dr, Newport Coast, CA 92657
$26,995,000 Mortgage Calculator Active Single Family Residence
Property Details
About this Property
Ever-changing by day and night, the phenomenal panoramic views of 'Villa Saffron' are in a league of their own. They are experienced from both levels of the St. Tropez-inspired villa at guard-gated Pelican Crest in Newport Coast. The immersive vistas stretch across lush fairways, a canyon, the azure waters of the Pacific Ocean, Newport Harbor, San Clemente and Santa Catalina Island. Enchanting city lights reach as far as Palos Verdes. The terraced grounds tower 604 feet above sea level. They command front-row views that complement a backyard with upper and lower terraces, four lawn areas, loggias, custom fireplace/wood-burning pizza oven. The outdoor kitchen features a built-in 48" Lynx BBQ. Located close to the end of a private cul-de-sac, the villa showcases exquisite landscaping, a walled and gated front yard with a limestone colonnade pool, and a large, fireplace-warmed atrium. Spanning nearly 26,092 SF, the estate’s sumptuous homesite by EBTA architects, built by PrideMark, compliments an opulent interior that extends approximately 8,176 SF. It features four en suite bedrooms (one at entry-- currently used as an office), four full baths, and two half baths. An inviting foyer and grand staircase provides an elegant introduction to living areas including a media room, sunny of
MLS Listing Information
MLS #
CRNP24014868
MLS Source
California Regional MLS
Days on Site
315
Interior Features
Bedrooms
Dressing Area, Ground Floor Bedroom, Primary Suite/Retreat
Kitchen
Other, Pantry
Appliances
Built-in BBQ Grill, Dishwasher, Freezer, Garbage Disposal, Hood Over Range, Ice Maker, Microwave, Other, Oven - Double, Oven - Electric, Oven - Gas, Oven - Self Cleaning, Oven Range - Built-In, Oven Range - Gas, Refrigerator, Water Softener, Warming Drawer
Dining Room
Breakfast Bar, Breakfast Nook, Formal Dining Room, In Kitchen
Fireplace
Gas Burning, Living Room, Other Location, Raised Hearth
Laundry
Chute, In Laundry Room, Other
Cooling
Central Forced Air, Central Forced Air - Electric
Heating
Central Forced Air, Fireplace, Gas
Exterior Features
Roof
Tile, Clay
Foundation
Slab
Pool
Gunite, Heated, Heated - Gas, In Ground, Lap, Other, Pool - Yes
Style
French
Parking, School, and Other Information
Garage/Parking
Attached Garage, Garage, Gate/Door Opener, Other, Storage - RV, Garage: 4 Car(s)
Elementary District
Newport-Mesa Unified
High School District
Newport-Mesa Unified
Water
Other
HOA Fee
$900
HOA Fee Frequency
Monthly
Complex Amenities
Other
Neighborhood: Around This Home
Neighborhood: Local Demographics
Market Trends Charts
Nearby Homes for Sale
5 Pelican Vista Dr is a Single Family Residence in Newport Coast, CA 92657. This 8,176 square foot property sits on a 0.599 Acres Lot and features 4 bedrooms & 4 full and 2 partial bathrooms. It is currently priced at $26,995,000 and was built in 2005. This address can also be written as 5 Pelican Vista Dr, Newport Coast, CA 92657.
©2024 California Regional MLS. All rights reserved. All data, including all measurements and calculations of area, is obtained from various sources and has not been, and will not be, verified by broker or MLS. All information should be independently reviewed and verified for accuracy. Properties may or may not be listed by the office/agent presenting the information. Information provided is for personal, non-commercial use by the viewer and may not be redistributed without explicit authorization from California Regional MLS.
Presently MLSListings.com displays Active, Contingent, Pending, and Recently Sold listings. Recently Sold listings are properties which were sold within the last three years. After that period listings are no longer displayed in MLSListings.com. Pending listings are properties under contract and no longer available for sale. Contingent listings are properties where there is an accepted offer, and seller may be seeking back-up offers. Active listings are available for sale.
This listing information is up-to-date as of July 16, 2024. For the most current information, please contact Tim Smith, (949) 478-2295
