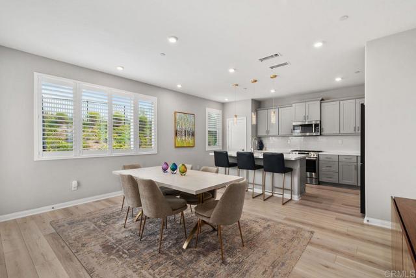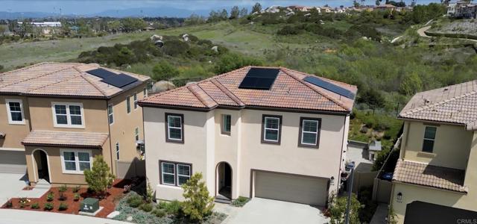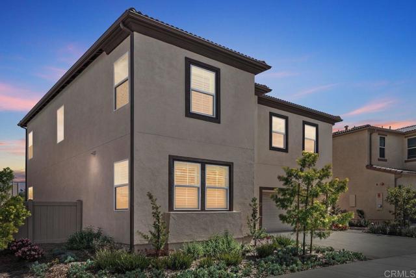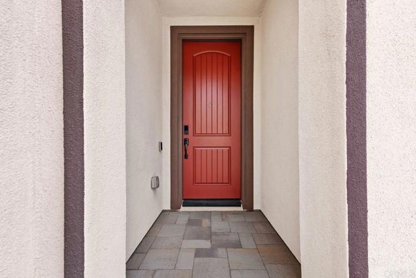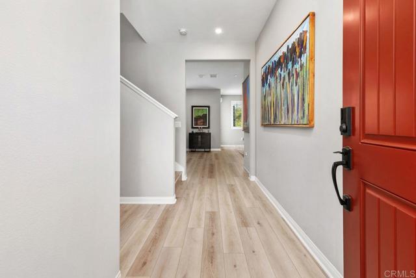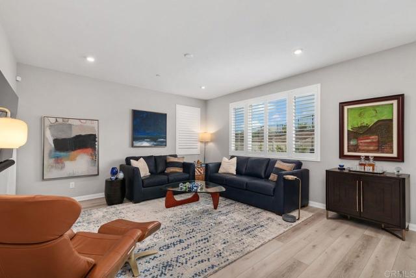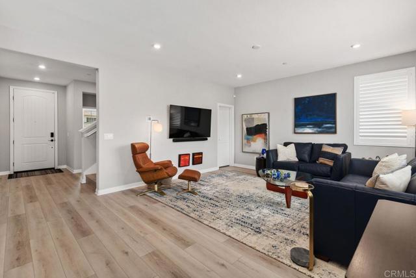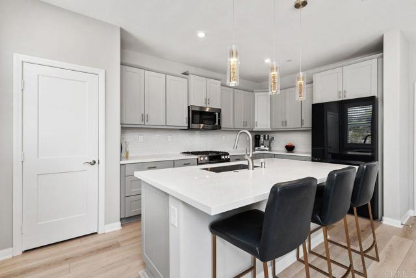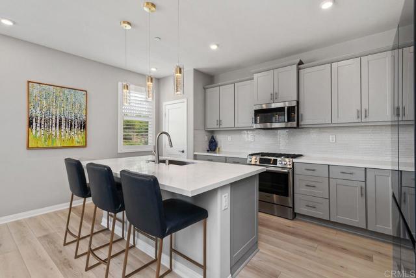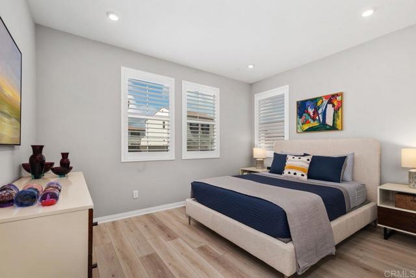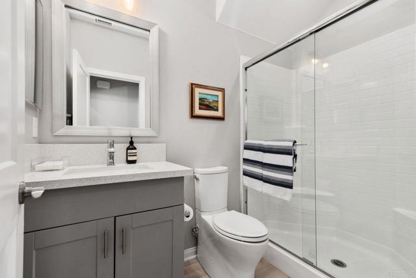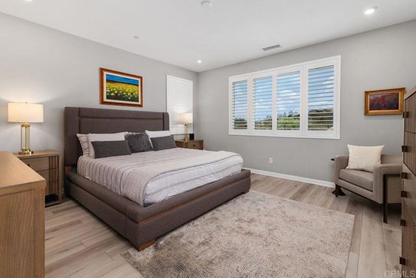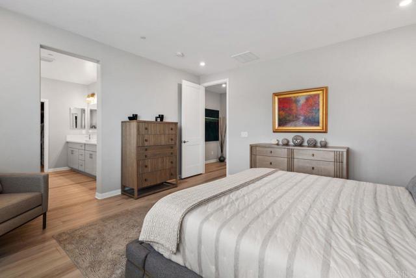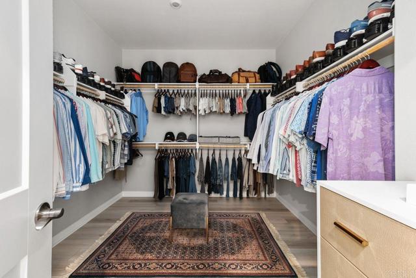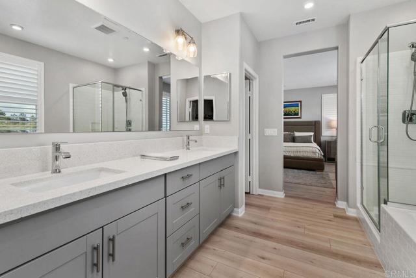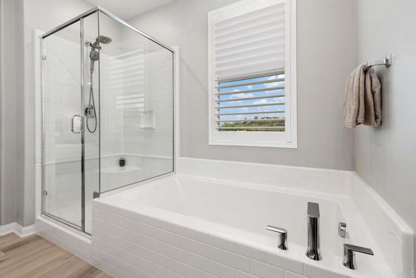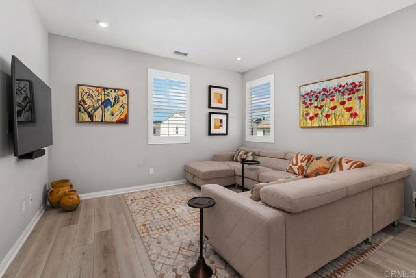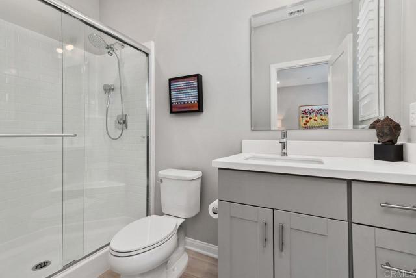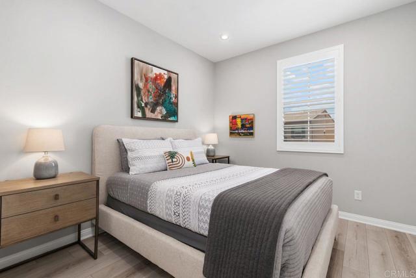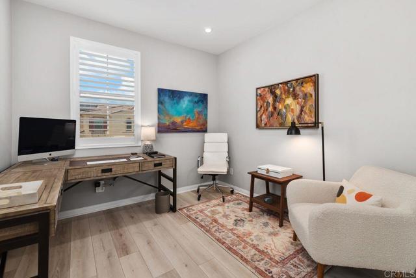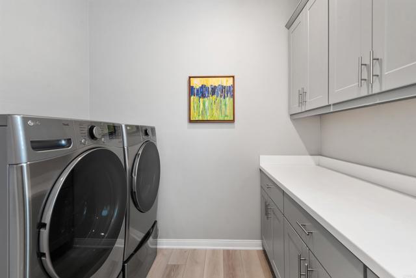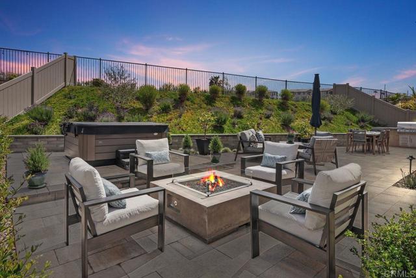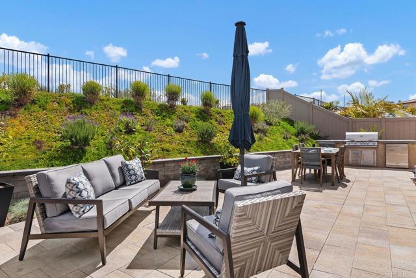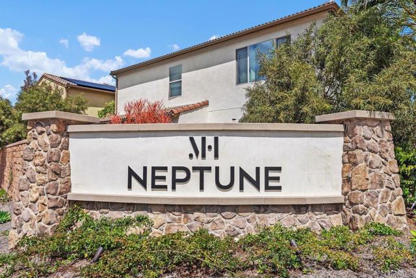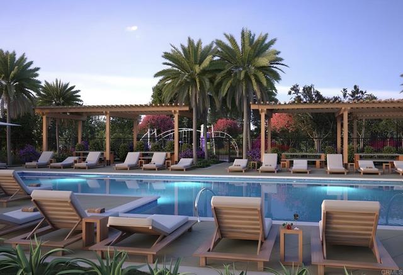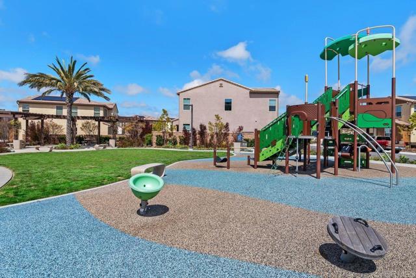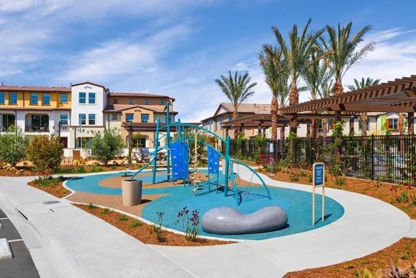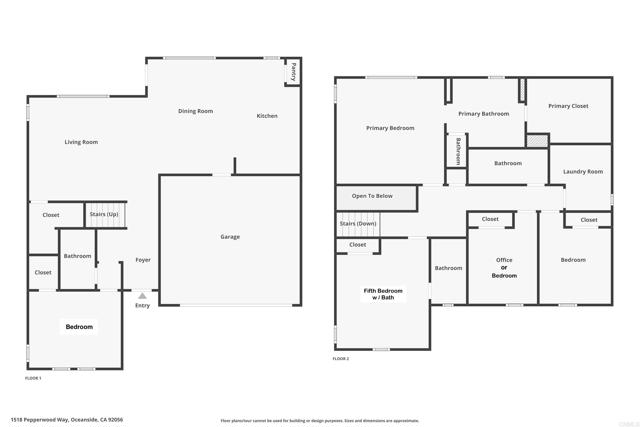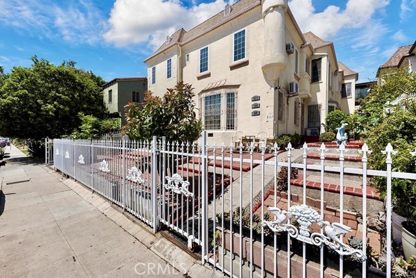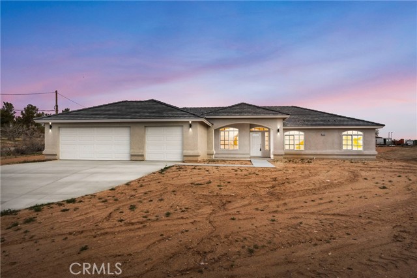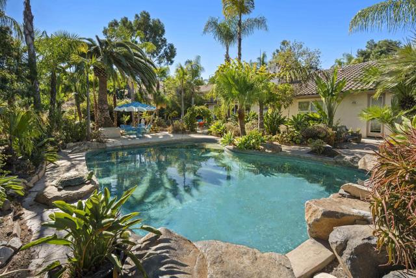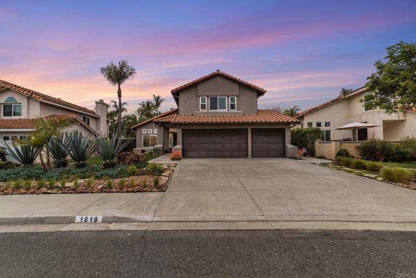1518 Pepperwood Way, Oceanside, CA 92056
$1,349,000 Mortgage Calculator Active Single Family Residence
Property Details
Upcoming Open Houses
About this Property
Impressive, modern, turnkey 5-bed, 4-bath, 2,427sqft detached home in the secluded Neptune neighborhood at Melrose Heights. Enjoy ample storage with 3 walk-in closets and a semi-private premium lot with no rear neighbors for added peace and privacy. Upgrades include wide-plank wood-look luxury vinyl flooring, recessed LED lights, 10 owned solar panels, and a 240V EV-ready garage. The gourmet kitchen features shaker-style pebble-hued cabinets with brushed stainless pulls, quartz counters, full-height glass tile backsplash, and high-end appliances: a 5-burner Bosch gas/convection range, Bosch convection microwave, navy-blue Bespoke Samsung refrigerator with optional stainless-steel panels included and whisper-quiet Samsung Bespoke dishwasher. A large eat-in island with pendant lighting anchors the open-concept layout; connecting kitchen, dining, and living areas. Natural light pours through dual-pane vinyl windows with custom shutters; 3 bedrooms include blackout shades. The rear-facing primary suite offers tranquil open-space views and a spa-like bath with dual vanities, soaking tub, separate shower, and a spacious walk-in closet. The flexible layout includes a 5th bedroom en-suite and a full bath just outside the downstairs bedroom; perfect for all guests. Step outside to a profe
Your path to home ownership starts here. Let us help you calculate your monthly costs.
MLS Listing Information
MLS #
CRNDP2503252
MLS Source
California Regional MLS
Days on Site
23
Interior Features
Bedrooms
Dressing Area, Ground Floor Bedroom, Primary Suite/Retreat - 2+
Kitchen
Exhaust Fan, Other, Pantry
Appliances
Built-in BBQ Grill, Dishwasher, Exhaust Fan, Garbage Disposal, Hood Over Range, Microwave, Other, Oven - Gas, Oven Range - Gas, Refrigerator, Dryer, Washer, Warming Drawer
Dining Room
Breakfast Bar
Fireplace
None
Laundry
In Laundry Room, Upper Floor
Cooling
Central Forced Air
Heating
Central Forced Air, Forced Air
Exterior Features
Roof
Tile
Foundation
Concrete Perimeter
Pool
Community Facility, Heated, In Ground
Style
Contemporary
Parking, School, and Other Information
Garage/Parking
Garage, Off-Street Parking, Other, Side By Side, Garage: 2 Car(s)
Elementary District
Vista Unified
High School District
Vista Unified
Water
Other
HOA Fee
$195
HOA Fee Frequency
Monthly
Complex Amenities
Barbecue Area, Community Pool, Park, Picnic Area, Playground
Zoning
R1
School Ratings
Nearby Schools
Neighborhood: Around This Home
Neighborhood: Local Demographics
Nearby Homes for Sale
1518 Pepperwood Way is a Single Family Residence in Oceanside, CA 92056. This 2,427 square foot property sits on a 5,138 Sq Ft Lot and features 5 bedrooms & 4 full bathrooms. It is currently priced at $1,349,000 and was built in 2022. This address can also be written as 1518 Pepperwood Way, Oceanside, CA 92056.
©2025 California Regional MLS. All rights reserved. All data, including all measurements and calculations of area, is obtained from various sources and has not been, and will not be, verified by broker or MLS. All information should be independently reviewed and verified for accuracy. Properties may or may not be listed by the office/agent presenting the information. Information provided is for personal, non-commercial use by the viewer and may not be redistributed without explicit authorization from California Regional MLS.
Presently MLSListings.com displays Active, Contingent, Pending, and Recently Sold listings. Recently Sold listings are properties which were sold within the last three years. After that period listings are no longer displayed in MLSListings.com. Pending listings are properties under contract and no longer available for sale. Contingent listings are properties where there is an accepted offer, and seller may be seeking back-up offers. Active listings are available for sale.
This listing information is up-to-date as of April 16, 2025. For the most current information, please contact Bill Shaffer, (650) 346-9127
