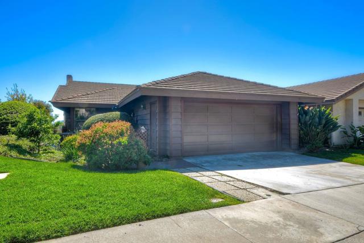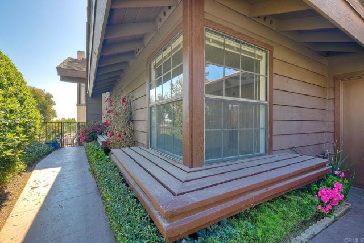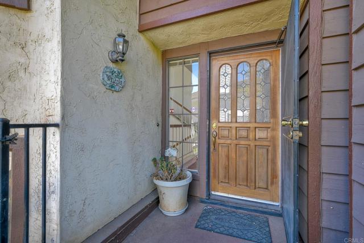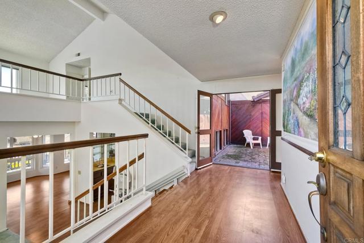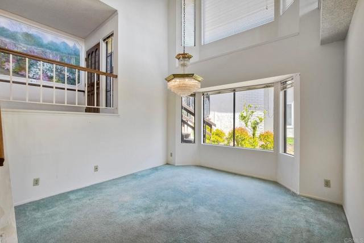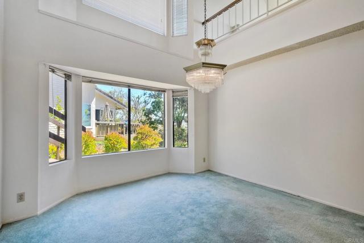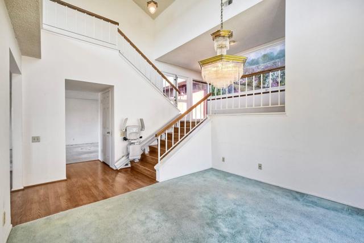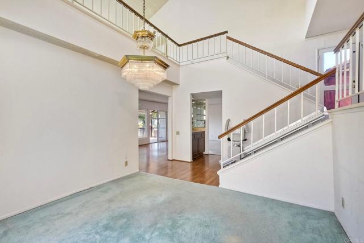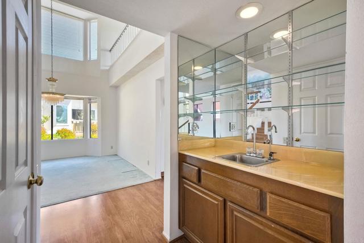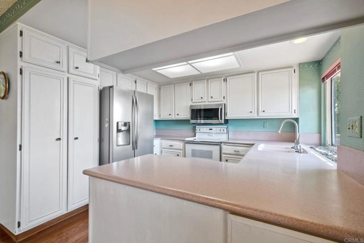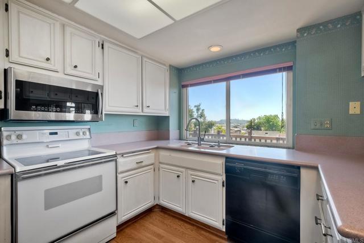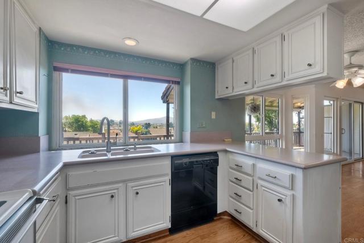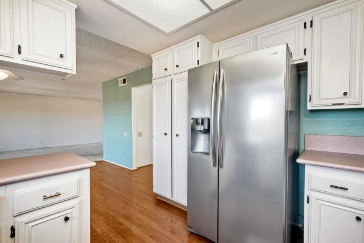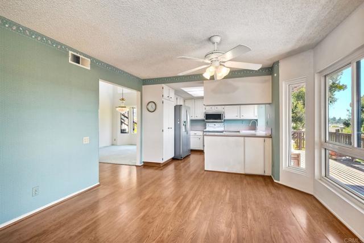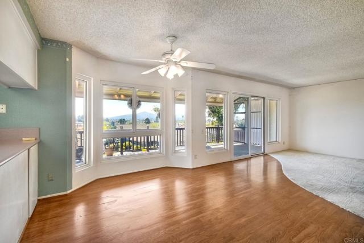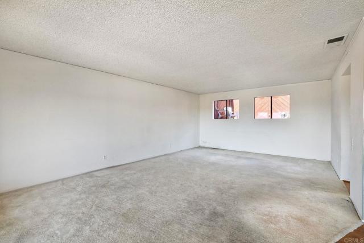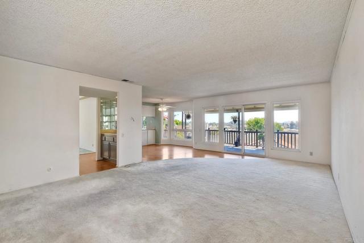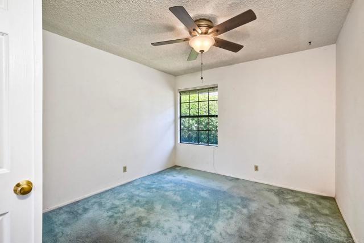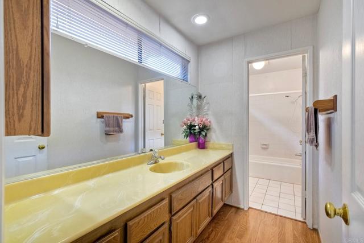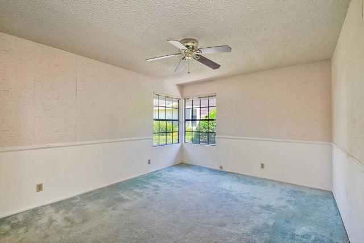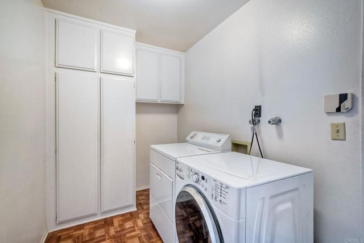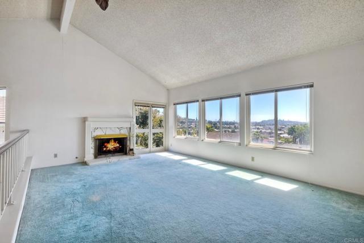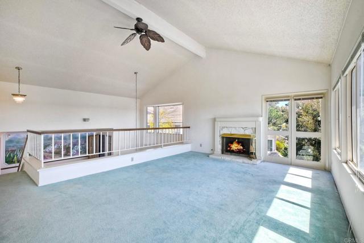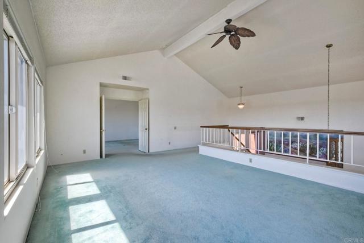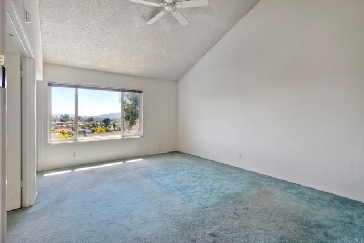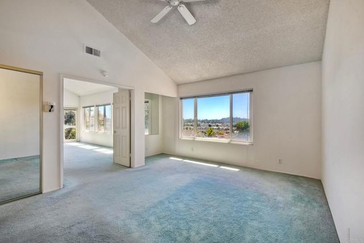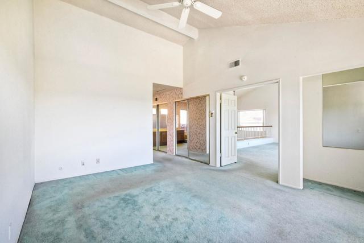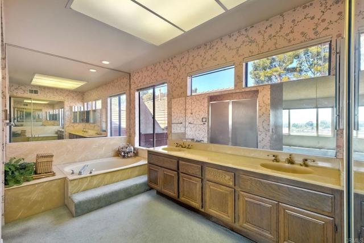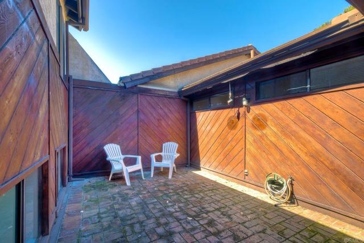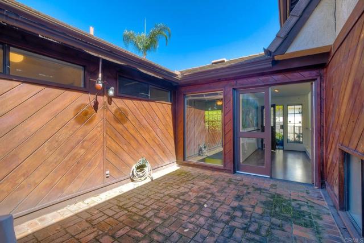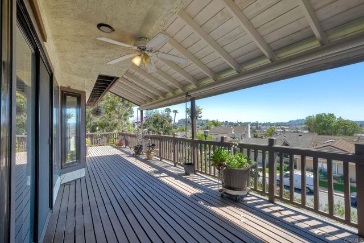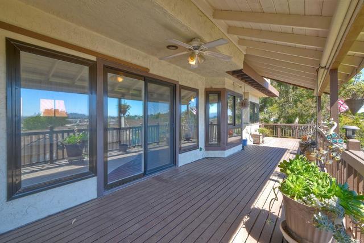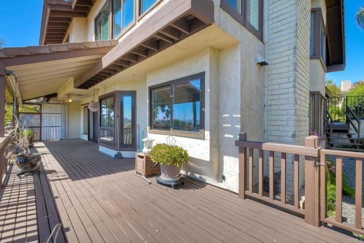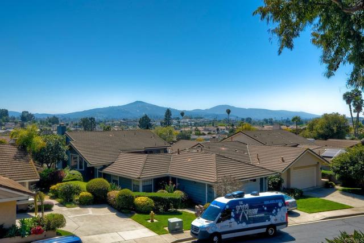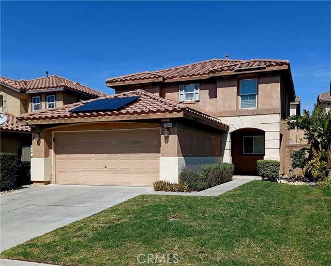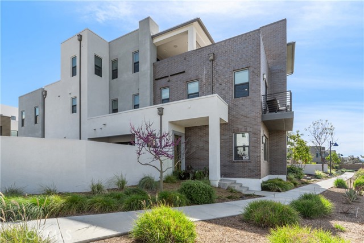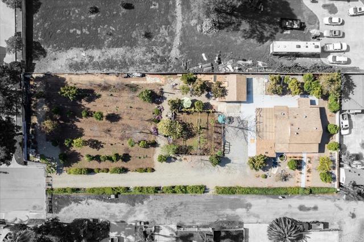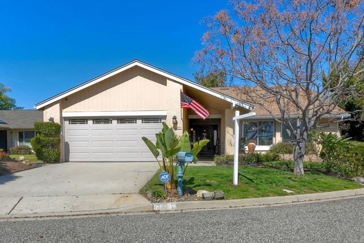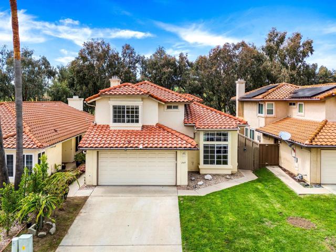Property Details
About this Property
Gorgeous home that sits high on a hill with beautiful views! Location is everything, and this home is inside the highly sought after Country View Estates in North Escondido. This lovely home offers 3 Bedrooms, 2 Baths, open floor plan, HIGH Vaulted ceilings, formal living room and dining room and a fireplace. The upstairs area is breathtaking with an Enormous sized Master bedroom with tons of closet space, windows everywhere making it bright with amazing views of the mountains and neighborhood. Adjacent to the Master bedroom is a loft that can be used as a bonus room, home office, gym, game room, guest quarters or even a play area. Its huge. The large deck is perfect for entertaining with its own outside entrance. The open air atrium is perfect for an warm spot that blocks any kind of wind. Don't miss this rare opportunity to live in Country View Estate - a neighborhood with only 54 homes. Close to all fine dining, shopping, farmer's markets, and freeway access.
Your path to home ownership starts here. Let us help you calculate your monthly costs.
MLS Listing Information
MLS #
CRNDP2502874
MLS Source
California Regional MLS
Interior Features
Bedrooms
Ground Floor Bedroom, Primary Suite/Retreat, Other
Appliances
Dishwasher, Other, Oven Range - Electric
Dining Room
Formal Dining Room
Family Room
Other
Fireplace
Other Location
Flooring
Brick
Laundry
Hookup - Gas Dryer, In Laundry Room, Other
Cooling
Ceiling Fan, Central Forced Air
Exterior Features
Pool
None
Parking, School, and Other Information
Garage/Parking
Garage: 2 Car(s)
High School District
Escondido Union High
HOA Fee
$247
HOA Fee Frequency
Monthly
Zoning
R-1:SINGLE FAM-RES
School Ratings
Nearby Schools
| Schools | Type | Grades | Distance | Rating |
|---|---|---|---|---|
| Woodland Park Middle School | public | 6-8 | 1.03 mi | |
| Richland Elementary | public | K-5 | 1.35 mi | |
| North Broadway Elementary School | public | K-5 | 1.41 mi | |
| Knob Hill Elementary School | public | K-5 | 1.47 mi | |
| Rock Springs Elementary School | public | K-5 | 1.70 mi | |
| Reidy Creek Elementary School | public | K-5 | 1.72 mi | |
| Mission Hills High School | public | 9-12 | 1.83 mi | |
| Escondido High School | public | 9-12 | 1.85 mi | |
| Rincon Middle School | public | 6-8 | 2.08 mi | |
| Lincoln Elementary School | public | K-5 | 2.50 mi | |
| San Marcos Adult | public | UG | 2.55 mi | N/A |
| Twin Oaks Elementary School | public | K-5 | 2.58 mi | |
| Escondido Adult | public | UG | 2.65 mi | N/A |
| Conway Elementary School | public | K-6 | 2.72 mi | |
| Foothills High School | public | 9-12 | 2.73 mi | |
| Twin Oaks High School | public | 9-12 | 2.73 mi | |
| Farr Avenue Elementary School | public | K-5 | 2.87 mi | |
| North Coastal Consortium Schools | public | K-12 | 3.00 mi | N/A |
| Pioneer Elementary School | public | K-5 | 3.04 mi | |
| Mission Middle School | public | 6-8 | 3.17 mi |
Neighborhood: Around This Home
Neighborhood: Local Demographics
Nearby Homes for Sale
1551 Anoche is a Single Family Residence in Escondido, CA 92026. This 2,380 square foot property sits on a 6,916 Sq Ft Lot and features 3 bedrooms & 2 full bathrooms. It is currently priced at $832,000 and was built in 1981. This address can also be written as 1551 Anoche, Escondido, CA 92026.
©2025 California Regional MLS. All rights reserved. All data, including all measurements and calculations of area, is obtained from various sources and has not been, and will not be, verified by broker or MLS. All information should be independently reviewed and verified for accuracy. Properties may or may not be listed by the office/agent presenting the information. Information provided is for personal, non-commercial use by the viewer and may not be redistributed without explicit authorization from California Regional MLS.
Presently MLSListings.com displays Active, Contingent, Pending, and Recently Sold listings. Recently Sold listings are properties which were sold within the last three years. After that period listings are no longer displayed in MLSListings.com. Pending listings are properties under contract and no longer available for sale. Contingent listings are properties where there is an accepted offer, and seller may be seeking back-up offers. Active listings are available for sale.
This listing information is up-to-date as of April 03, 2025. For the most current information, please contact Amber Martinez, (760) 717-6003
