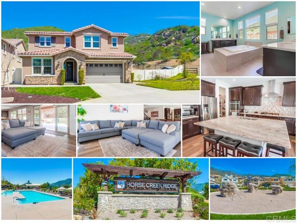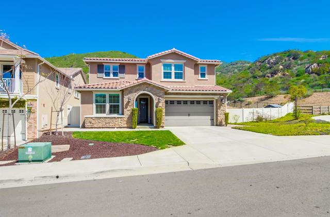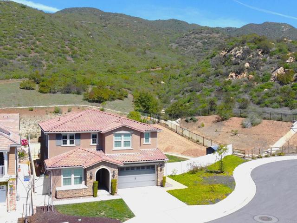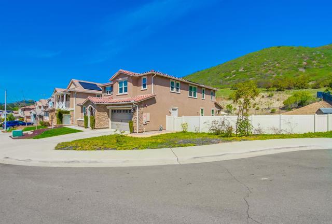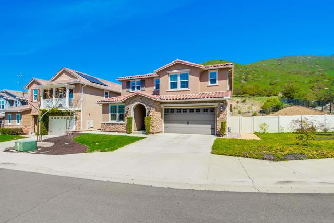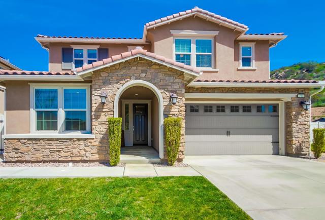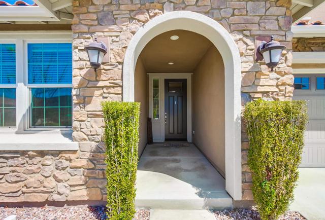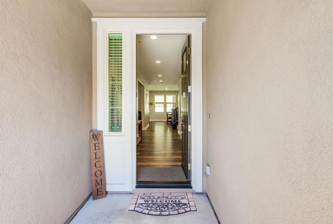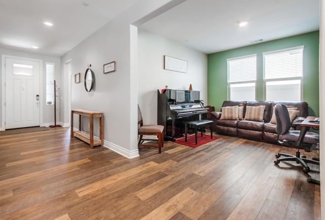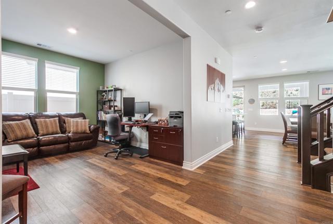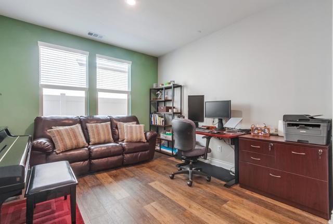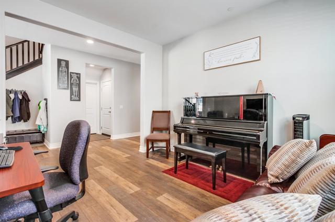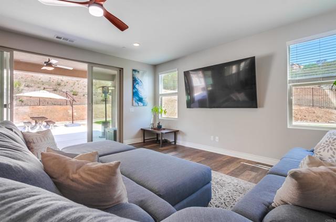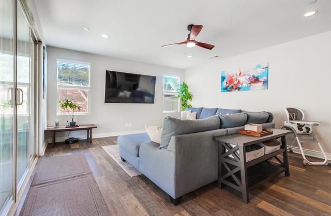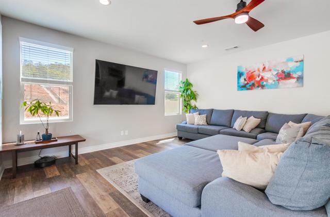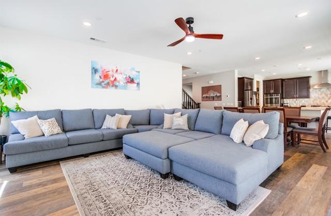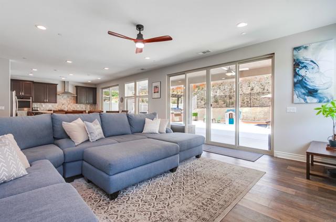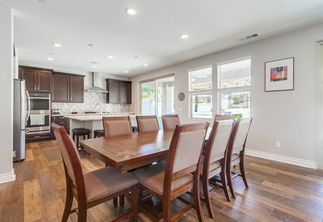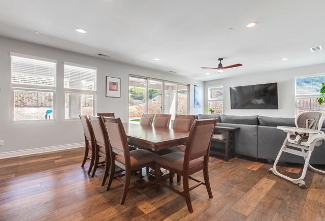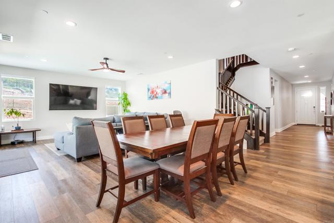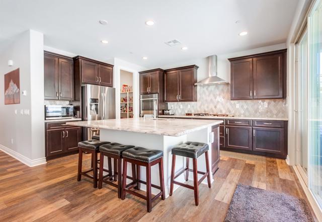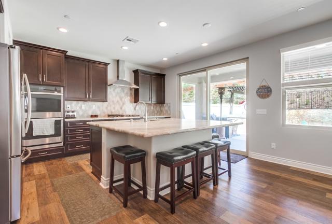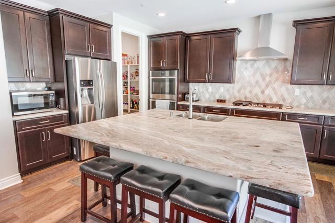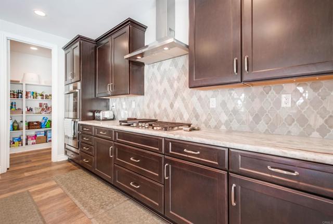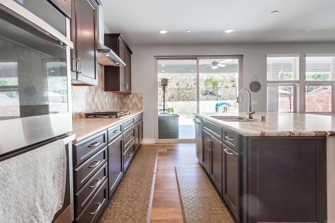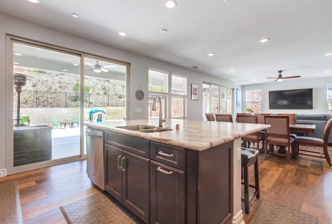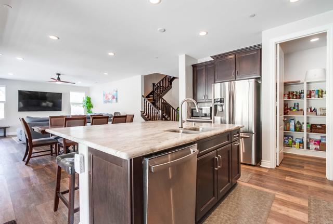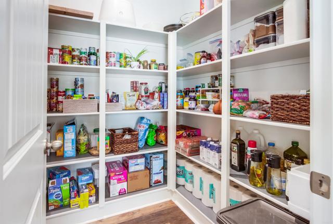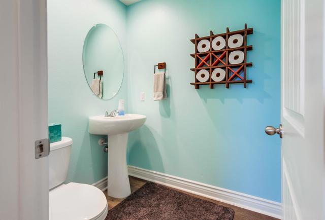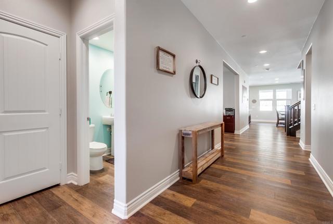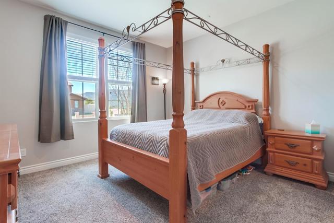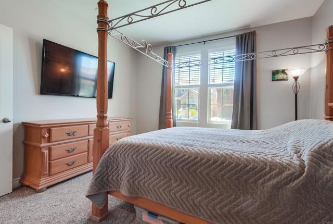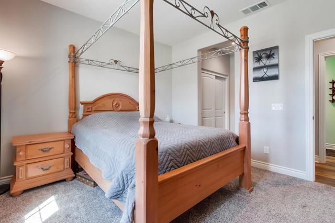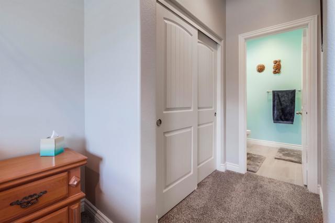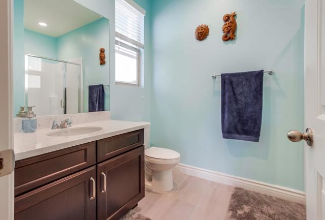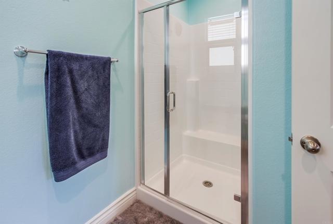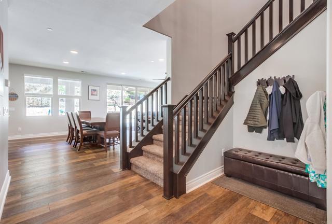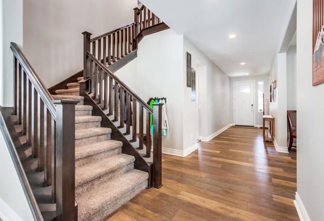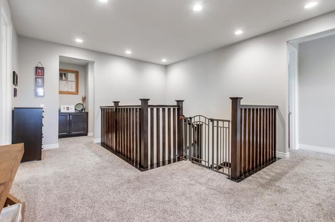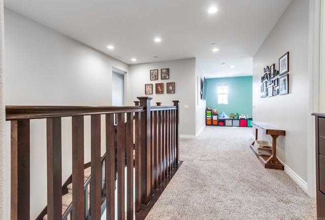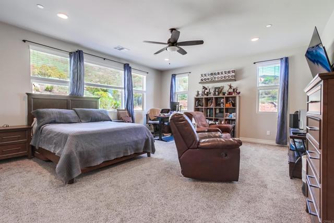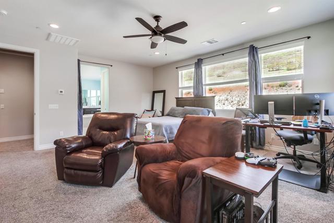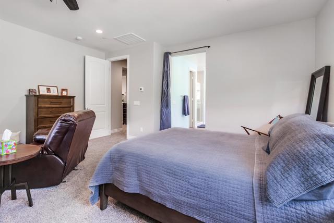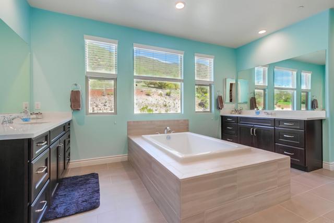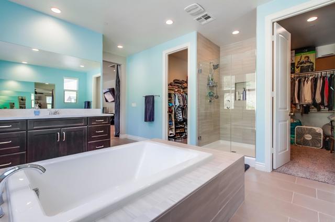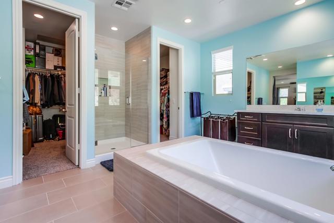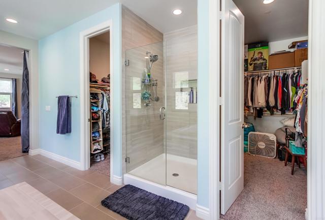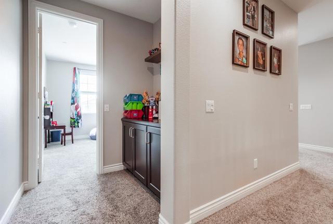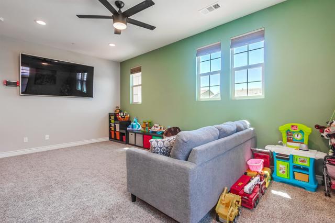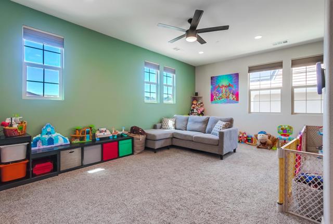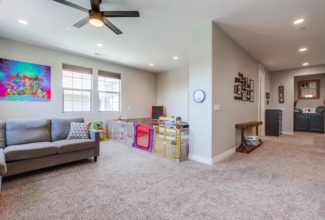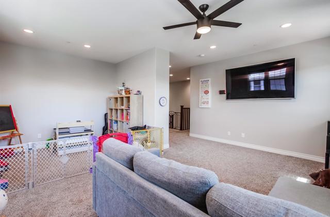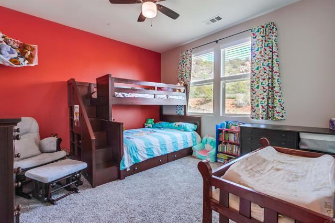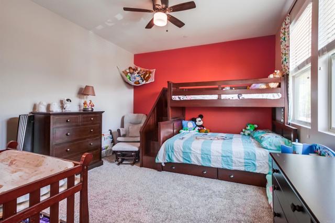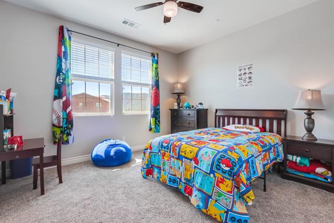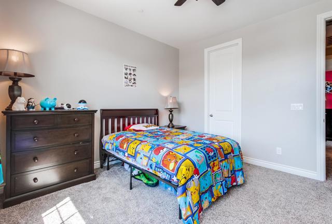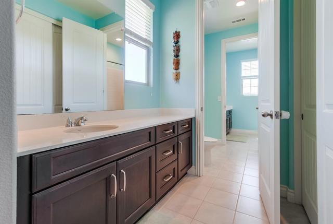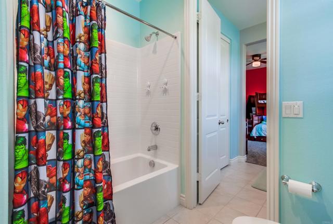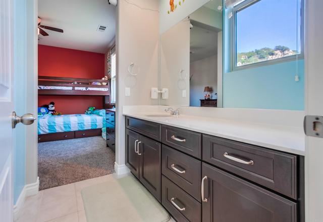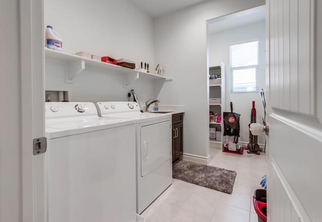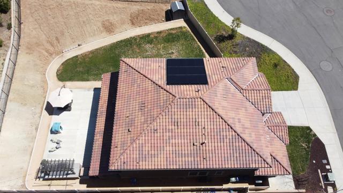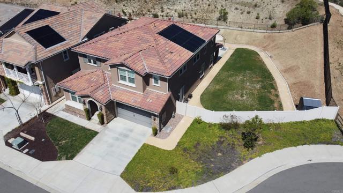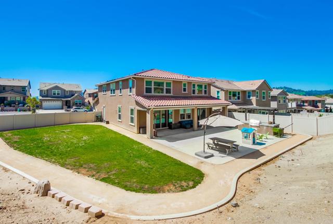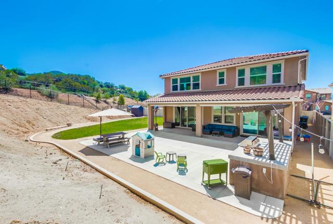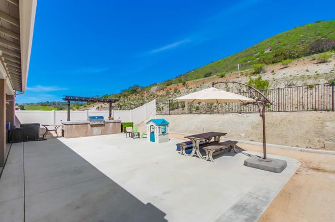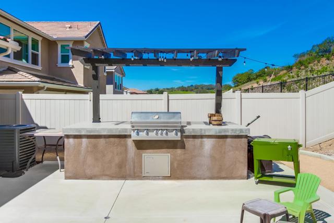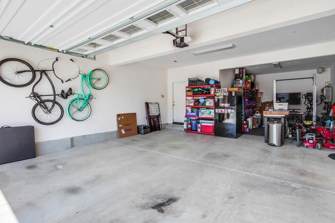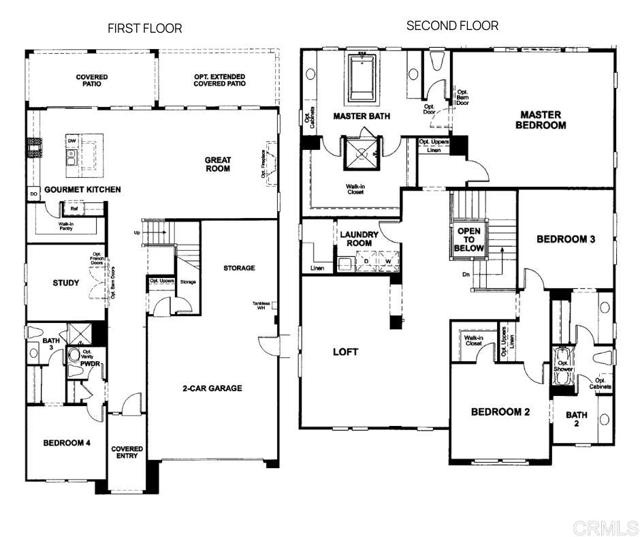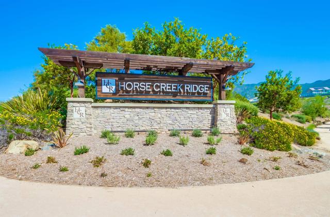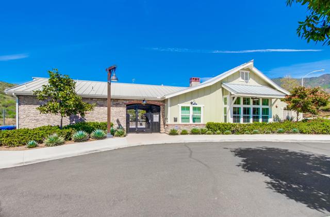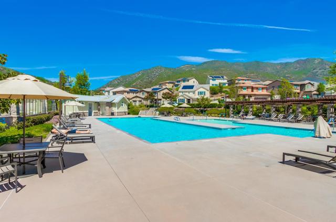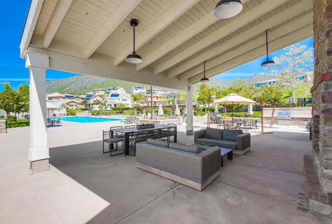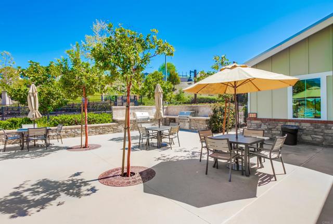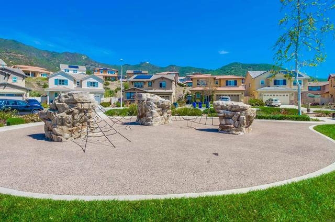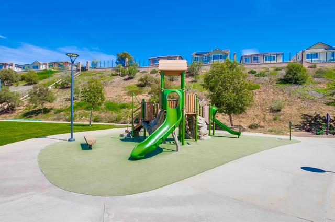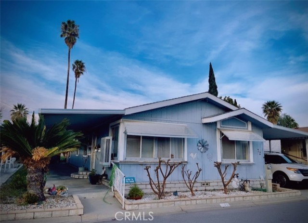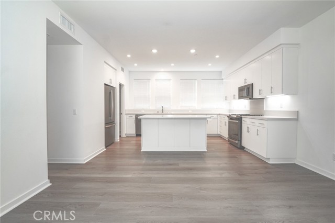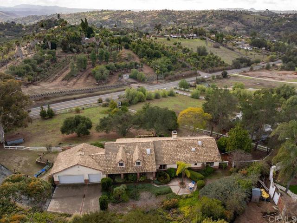280 Shetland Hills W, Fallbrook, CA 92028
$1,100,000 Mortgage Calculator Active Single Family Residence
Property Details
About this Property
Presenting a HOME and a neighborhood for the whole family! No matter what your favorite activities are, the good life begins in this beautiful 3,373 sqft. 4 bed/3.5 baths home with fully paid solar situated on a double lot (appx. 1/4 Acre) in the beautiful and active Promontory at Horse Creek Ridge as the last home at the top end of a double cul-de-sac street. The expansive lot provides room to build a pool and still have a backyard. Beat your coworkers home with an improved commute, park dirtbikes in the 3-car tandem garage, walk directly to hiking trails, create culinary masterpieces in the spacious kitchen or built-in backyard BBQ, or just step out to your “California Room” to enjoy a glass of wine as the Fallbrook sky is painted with pink hues of sunset over the picturesque hills with no neighbors behind you. The heart of this home is the great room with spacious kitchen cabinetry (including walk-in pantry) and family room, double and single sliding glass doors to provide warm-tone sunlight and connect you with the “California Room” backyard, dramatic center continent with seating for 5 and topped with the most beautiful granite slab you’ve ever seen. The luxurious primary suite features a designer’s dream bathroom with expert tile work throughout, walk-in shower (tiled floor
Your path to home ownership starts here. Let us help you calculate your monthly costs.
MLS Listing Information
MLS #
CRNDP2502862
MLS Source
California Regional MLS
Days on Site
25
Interior Features
Bedrooms
Ground Floor Bedroom, Primary Suite/Retreat, Primary Suite/Retreat - 2+
Bathrooms
Jack and Jill
Kitchen
Pantry
Family Room
Other
Fireplace
None
Laundry
In Laundry Room, Upper Floor
Cooling
Ceiling Fan, Central Forced Air
Heating
Central Forced Air
Exterior Features
Roof
Tile
Pool
Community Facility, In Ground, Spa - Community Facility
Parking, School, and Other Information
Garage/Parking
Attached Garage, Garage, Garage: 3 Car(s)
High School District
Fallbrook Union High
HOA Fee
$205
HOA Fee Frequency
Monthly
Complex Amenities
Barbecue Area, Community Pool, Conference Facilities, Other, Park, Picnic Area, Playground
Zoning
R-1
School Ratings
Nearby Schools
| Schools | Type | Grades | Distance | Rating |
|---|---|---|---|---|
| Vallecitos Elementary School | public | K-8 | 3.46 mi | |
| Live Oak Elementary School | public | K-6 | 3.68 mi | |
| James E. Potter Intermediate School | public | 7-8 | 3.91 mi | |
| William H. Frazier Elementary School | public | K-6 | 4.31 mi | |
| Bonsall High | public | 9-12 | 4.73 mi | |
| Norman L. Sullivan Middle School | public | 6-8 | 4.73 mi | |
| Fallbrook Homeschool Academy (FHA) | public | K-8 | 4.79 mi | N/A |
| La Paloma Elementary School | public | K-6 | 4.79 mi | |
| Oasis High (Alternative) School | public | 9-12 | 4.83 mi |
Neighborhood: Around This Home
Neighborhood: Local Demographics
Nearby Homes for Sale
280 Shetland Hills W is a Single Family Residence in Fallbrook, CA 92028. This 3,373 square foot property sits on a 0.258 Acres Lot and features 4 bedrooms & 3 full and 1 partial bathrooms. It is currently priced at $1,100,000 and was built in 2020. This address can also be written as 280 Shetland Hills W, Fallbrook, CA 92028.
©2025 California Regional MLS. All rights reserved. All data, including all measurements and calculations of area, is obtained from various sources and has not been, and will not be, verified by broker or MLS. All information should be independently reviewed and verified for accuracy. Properties may or may not be listed by the office/agent presenting the information. Information provided is for personal, non-commercial use by the viewer and may not be redistributed without explicit authorization from California Regional MLS.
Presently MLSListings.com displays Active, Contingent, Pending, and Recently Sold listings. Recently Sold listings are properties which were sold within the last three years. After that period listings are no longer displayed in MLSListings.com. Pending listings are properties under contract and no longer available for sale. Contingent listings are properties where there is an accepted offer, and seller may be seeking back-up offers. Active listings are available for sale.
This listing information is up-to-date as of April 09, 2025. For the most current information, please contact Mike Stine, (760) 517-6453
