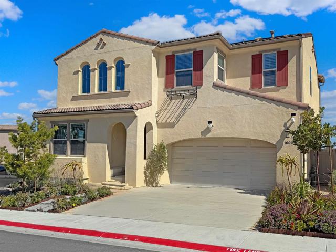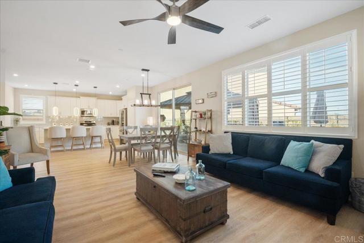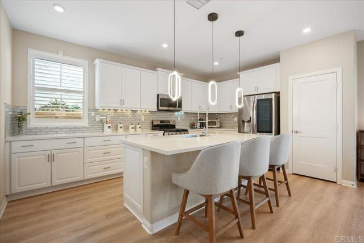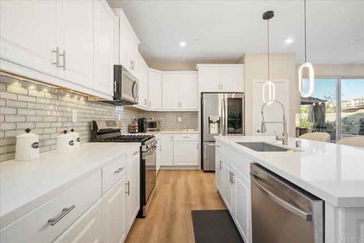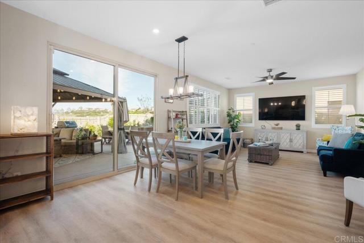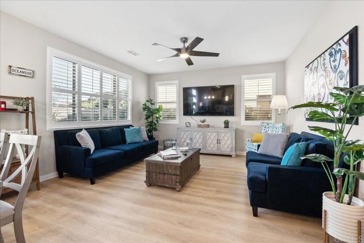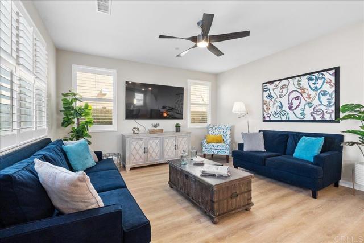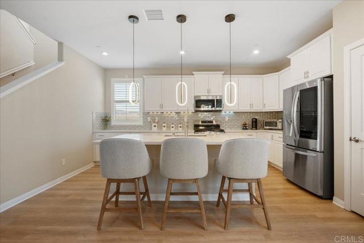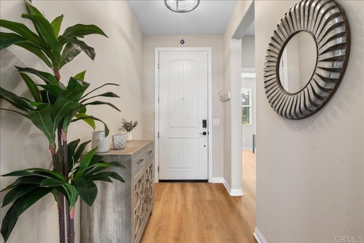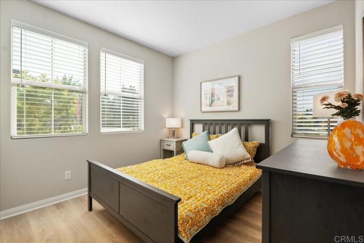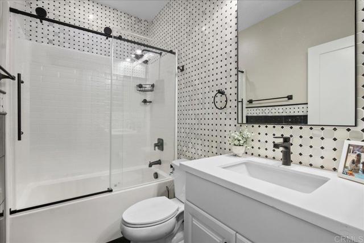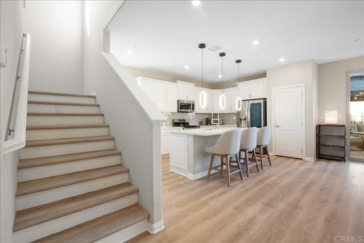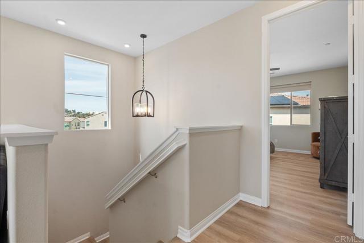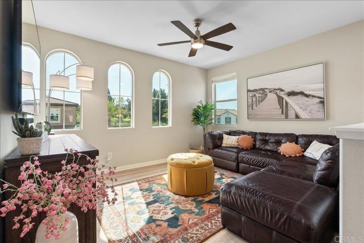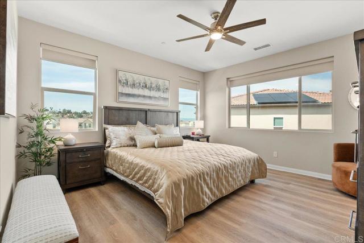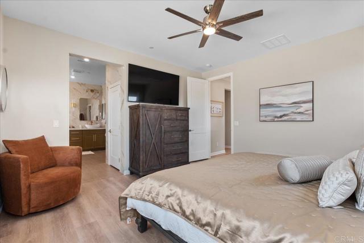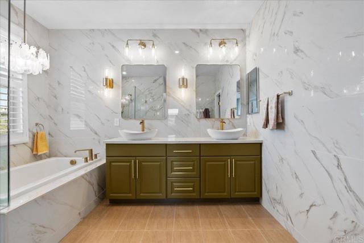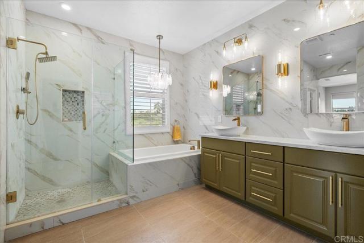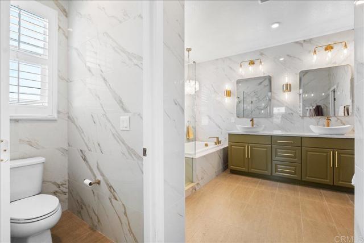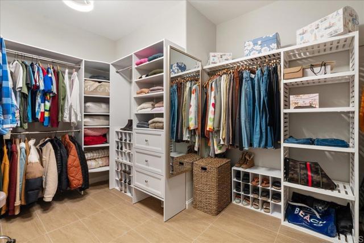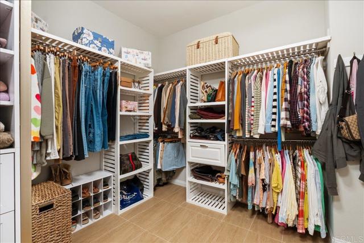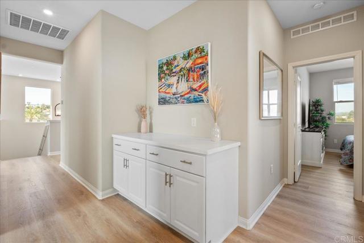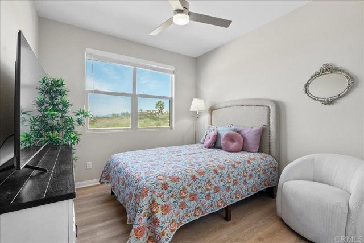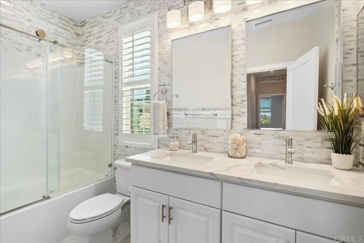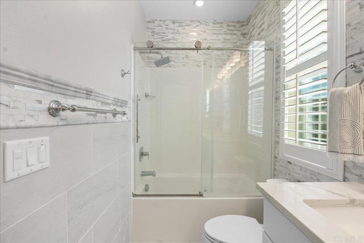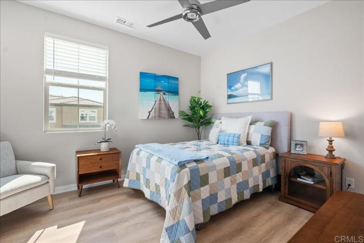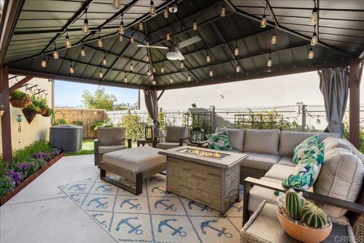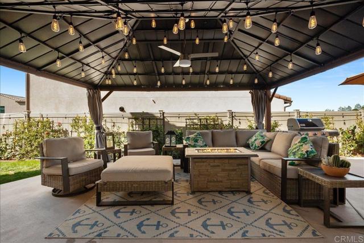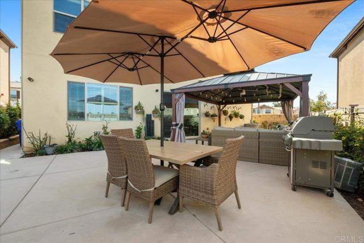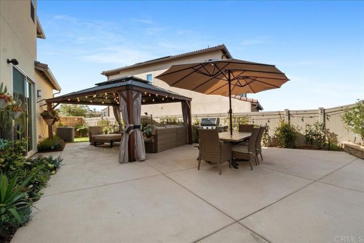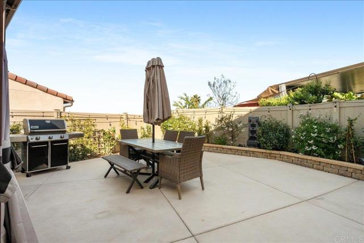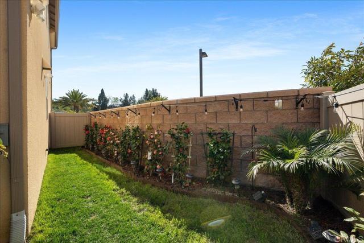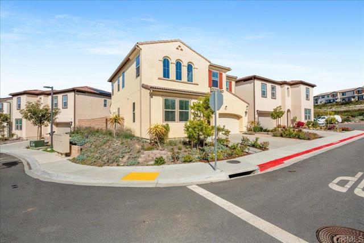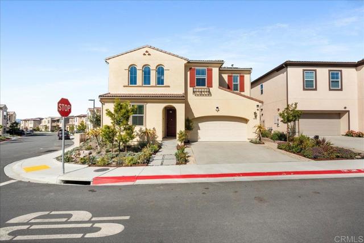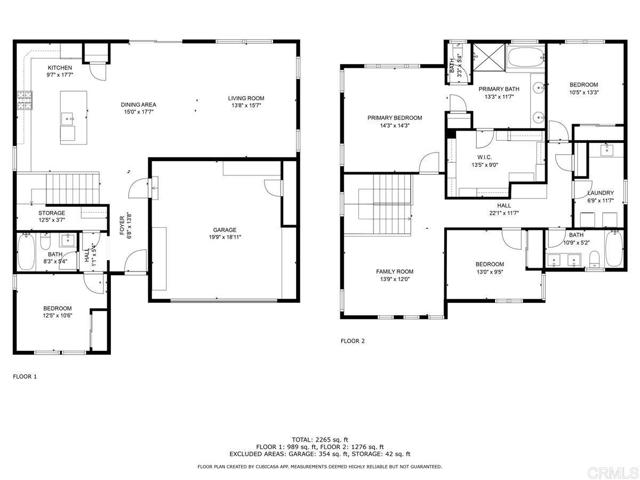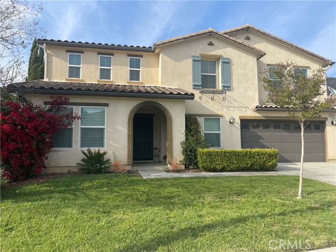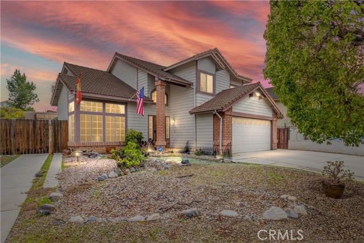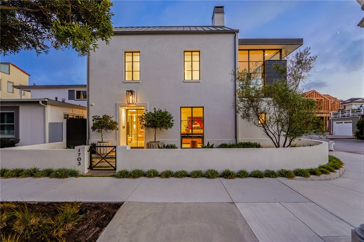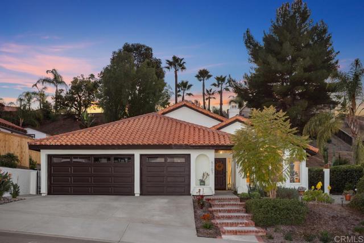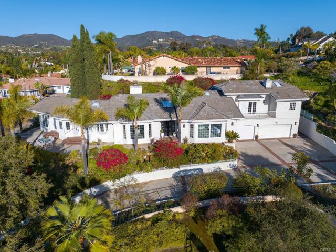1602 Laurelwood Way, Oceanside, CA 92056
$1,259,000 Mortgage Calculator Active Single Family Residence
Property Details
About this Property
Discover the epitome of modern elegance at Neptune in Melrose Heights. This impeccably upgraded 4-bedroom, 3-bathroom home boasts a spacious open floor plan, sleek high-efficiency appliances, and fully paid-off solar for sustainable, cost-saving energy. At the heart of the home, the gorgeous kitchen is designed to impress, featuring premium finishes and an effortless flow for entertaining. The lavish primary suite is a true sanctuary, offering a spa-like en-suite bath and an expansive walk-in closet. A desirable downstairs bedroom with full bath provide flexibility and convenience, while expansive windows throughout showcase amazing mountain views and bathe the home in natural light, accentuating its refined finishes. Nestled on a corner lot and against a preserved habitat, this residence offers a rare blend of privacy and natural beauty—your own serene retreat just moments from the beach. Indulge in resort-style amenities, including a sparkling community pool, lush parks, and a charming tot lot, all while being surrounded by top-rated schools, premier shopping, and fine dining. This is more than a home—it’s an elevated lifestyle.
Your path to home ownership starts here. Let us help you calculate your monthly costs.
MLS Listing Information
MLS #
CRNDP2502746
MLS Source
California Regional MLS
Days on Site
12
Interior Features
Bedrooms
Ground Floor Bedroom
Bathrooms
Jack and Jill
Kitchen
Exhaust Fan, Other, Pantry
Appliances
Cooktop - Gas, Dishwasher, Exhaust Fan, Garbage Disposal, Hood Over Range, Microwave, Other, Oven - Gas, Oven Range - Gas
Dining Room
Breakfast Bar, Dining Area in Living Room, Formal Dining Room, In Kitchen
Family Room
Other
Fireplace
None
Flooring
Laminate
Laundry
Hookup - Gas Dryer, In Laundry Room, Other
Cooling
Ceiling Fan, Central Forced Air, Central Forced Air - Electric, Other, Whole House Fan
Heating
Central Forced Air, Other, Solar
Exterior Features
Pool
Community Facility
Parking, School, and Other Information
Garage/Parking
Garage, Other, Garage: 2 Car(s)
Elementary District
Vista Unified
High School District
Vista Unified
HOA Fee
$190
HOA Fee Frequency
Monthly
Complex Amenities
Barbecue Area, Club House, Community Pool, Other, Park, Picnic Area, Playground
Zoning
R-1:SINGLE FAM-RES
Contact Information
Listing Agent
George Fillippis
Real Broker
License #: 02082015
Phone: (760) 840-5151
Co-Listing Agent
Serri Rowell
Real Broker
License #: 01484073
Phone: (760) 840-5151
School Ratings
Nearby Schools
Neighborhood: Around This Home
Neighborhood: Local Demographics
Nearby Homes for Sale
1602 Laurelwood Way is a Single Family Residence in Oceanside, CA 92056. This 2,256 square foot property sits on a 4,266 Sq Ft Lot and features 4 bedrooms & 3 full bathrooms. It is currently priced at $1,259,000 and was built in 2022. This address can also be written as 1602 Laurelwood Way, Oceanside, CA 92056.
©2025 California Regional MLS. All rights reserved. All data, including all measurements and calculations of area, is obtained from various sources and has not been, and will not be, verified by broker or MLS. All information should be independently reviewed and verified for accuracy. Properties may or may not be listed by the office/agent presenting the information. Information provided is for personal, non-commercial use by the viewer and may not be redistributed without explicit authorization from California Regional MLS.
Presently MLSListings.com displays Active, Contingent, Pending, and Recently Sold listings. Recently Sold listings are properties which were sold within the last three years. After that period listings are no longer displayed in MLSListings.com. Pending listings are properties under contract and no longer available for sale. Contingent listings are properties where there is an accepted offer, and seller may be seeking back-up offers. Active listings are available for sale.
This listing information is up-to-date as of March 24, 2025. For the most current information, please contact George Fillippis, (760) 840-5151
