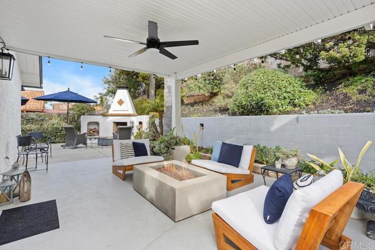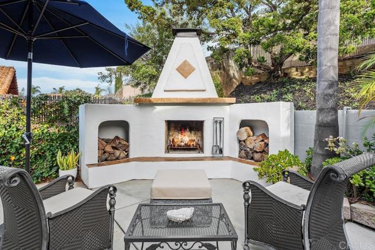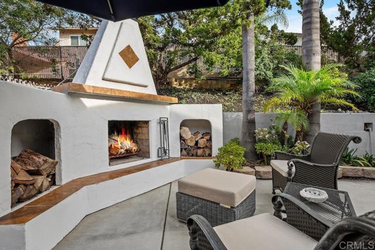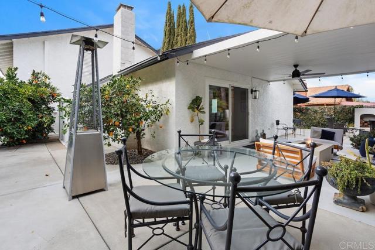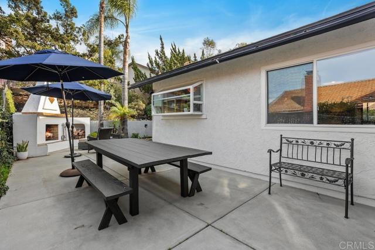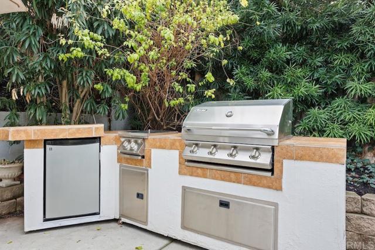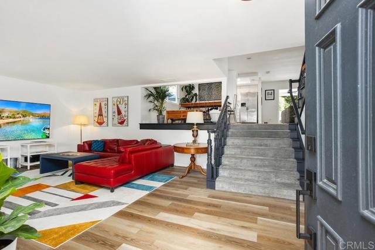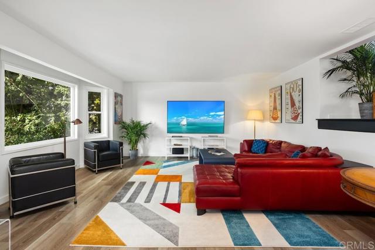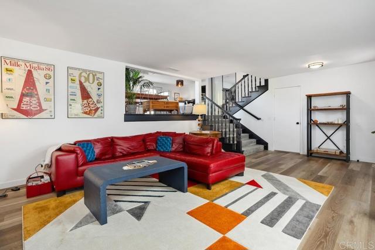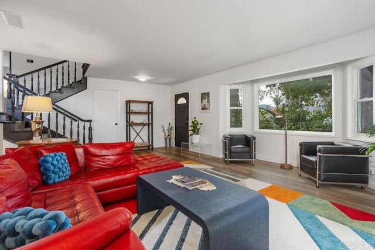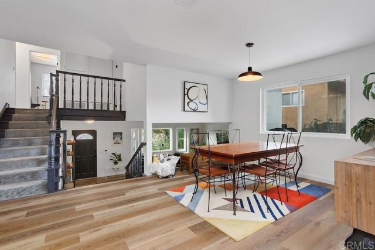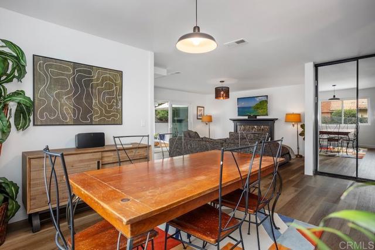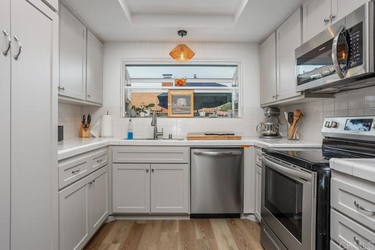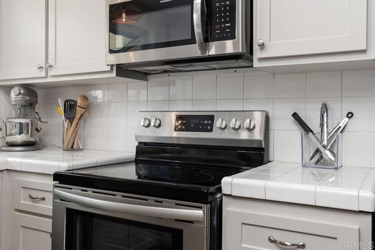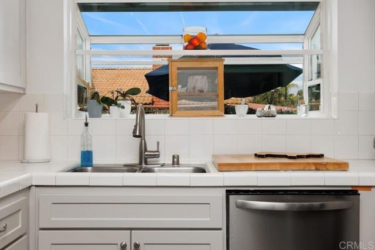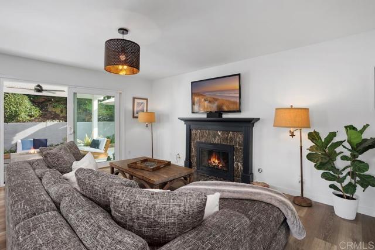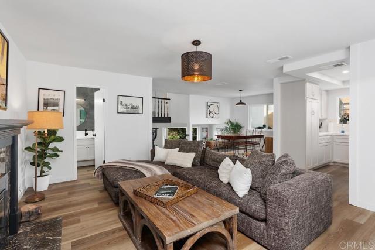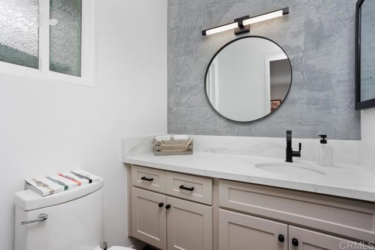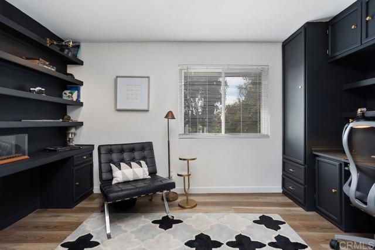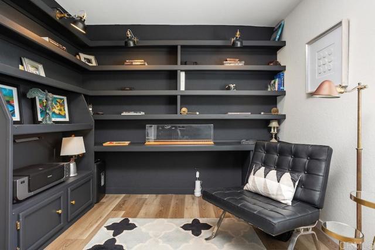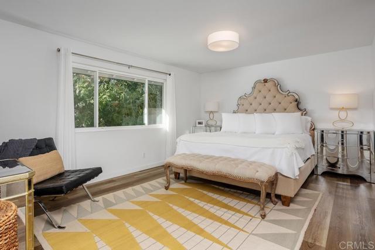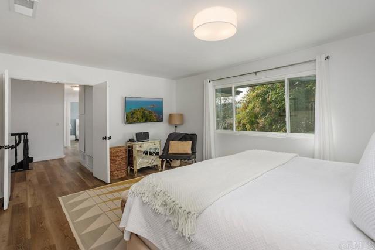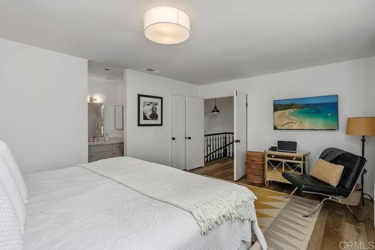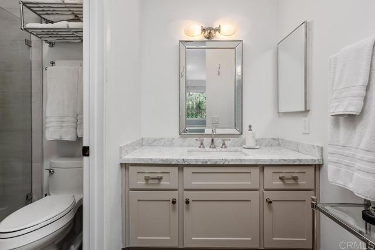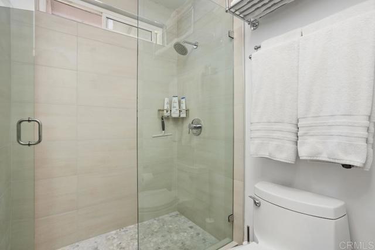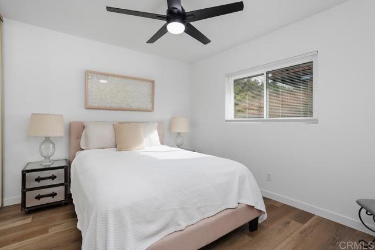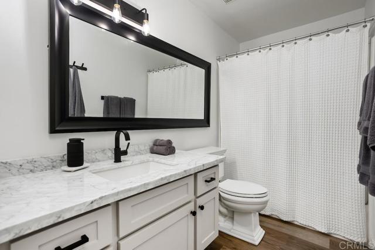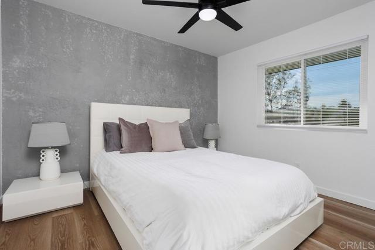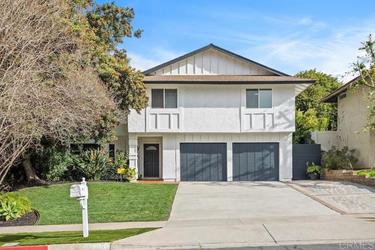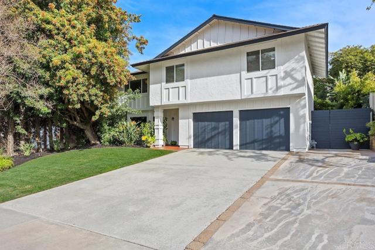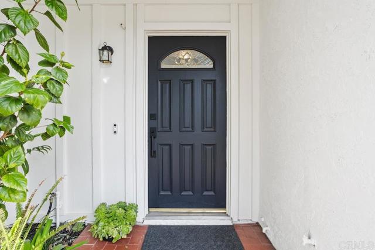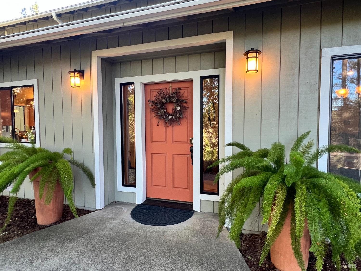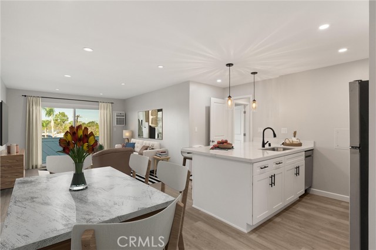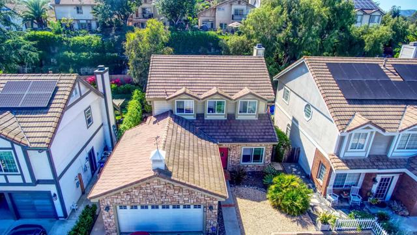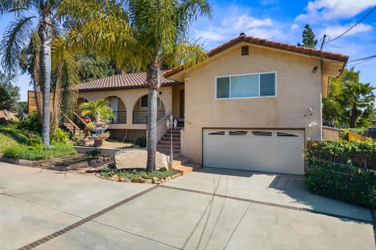Property Details
About this Property
Amazing opportunity to live in a beautifully remodeled single-family home in the heart of Southwest Escondido. With 4 bedrooms, 2.5 baths and 1,913 est.sq.ft., this turnkey home is pristine and boasts stylish new luxury wood vinyl plank flooring throughout, smooth textured walls for a modern look, along with updated bathrooms, dual pane windows, and a new furnace and A/C. Enjoy the backyard with a large covered lanai, BBQ island and built-in wood burning fireplace - the perfect outdoor entertainment space to share with family and friends. Attached 2-car garage with brand new epoxy flooring for a fresh new look, fruit trees, newly painted exterior, and a large extended driveway for extra parking. Conveniently located near shops, restaurants, Palomar Hospital, and the 15 & 78 Fwy. No HOA or Mello-Roos make this the perfect home in a thriving neighborhood. Buyer and buyer’s agent to verify all in MLS prior to COE.
Your path to home ownership starts here. Let us help you calculate your monthly costs.
MLS Listing Information
MLS #
CRNDP2501617
MLS Source
California Regional MLS
Days on Site
51
Interior Features
Bedrooms
Primary Suite/Retreat, Other
Family Room
Other
Fireplace
Family Room
Laundry
In Garage
Cooling
Central Forced Air
Exterior Features
Pool
None
Parking, School, and Other Information
Garage/Parking
Garage: 2 Car(s)
High School District
Escondido Union High
HOA Fee
$0
Zoning
R-1:Single Fam-Res
Contact Information
Listing Agent
Nadia Colucci
North Compass Realty
License #: 01333604
Phone: (760) 214-1802
Co-Listing Agent
Anne Benitez
North Compass Realty
License #: 01433902
Phone: (858) 213-5828
School Ratings
Nearby Schools
| Schools | Type | Grades | Distance | Rating |
|---|---|---|---|---|
| Del Dios Middle School | public | 6-8 | 0.48 mi | |
| Limitless Learning Academy | public | K-8 | 0.50 mi | |
| Del Lago Academy - Campus Of Applied Science | public | 9-12 | 0.67 mi | |
| Felicita Elementary School | public | K-5 | 1.51 mi | |
| Central Elementary School | public | K-5 | 1.83 mi | |
| Bernardo Elementary School | public | K-5 | 1.85 mi | |
| Miller Elementary School | public | K-5 | 1.88 mi | |
| Escondido Adult | public | UG | 1.99 mi | N/A |
| Rock Springs Elementary School | public | K-5 | 2.05 mi | |
| Lincoln Elementary School | public | K-5 | 2.20 mi | |
| Knob Hill Elementary School | public | K-5 | 2.24 mi | |
| Juniper Elementary School | public | K-5 | 2.34 mi | |
| Mission Middle School | public | 6-8 | 2.77 mi | |
| Escondido High School | public | 9-12 | 2.78 mi | |
| Farr Avenue Elementary School | public | K-5 | 2.81 mi | |
| Pioneer Elementary School | public | K-5 | 3.02 mi | |
| Woodland Park Middle School | public | 6-8 | 3.13 mi | |
| Mission Hills High School | public | 9-12 | 3.25 mi | |
| L. R. Green Elementary School | public | K-5 | 3.26 mi | |
| Double Peak K-8 | public | K-8 | 3.28 mi |
Neighborhood: Around This Home
Neighborhood: Local Demographics
Nearby Homes for Sale
1136 S Hale Ave is a Single Family Residence in Escondido, CA 92029. This 1,913 square foot property sits on a 5,906 Sq Ft Lot and features 4 bedrooms & 2 full and 1 partial bathrooms. It is currently priced at $999,000 and was built in 1979. This address can also be written as 1136 S Hale Ave, Escondido, CA 92029.
©2025 California Regional MLS. All rights reserved. All data, including all measurements and calculations of area, is obtained from various sources and has not been, and will not be, verified by broker or MLS. All information should be independently reviewed and verified for accuracy. Properties may or may not be listed by the office/agent presenting the information. Information provided is for personal, non-commercial use by the viewer and may not be redistributed without explicit authorization from California Regional MLS.
Presently MLSListings.com displays Active, Contingent, Pending, and Recently Sold listings. Recently Sold listings are properties which were sold within the last three years. After that period listings are no longer displayed in MLSListings.com. Pending listings are properties under contract and no longer available for sale. Contingent listings are properties where there is an accepted offer, and seller may be seeking back-up offers. Active listings are available for sale.
This listing information is up-to-date as of March 03, 2025. For the most current information, please contact Nadia Colucci, (760) 214-1802
