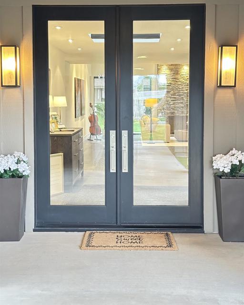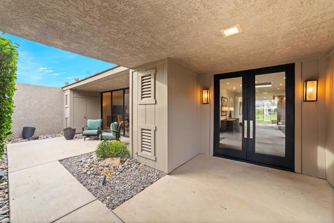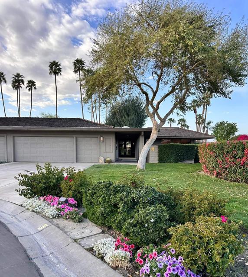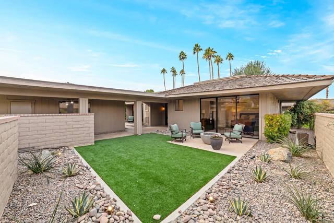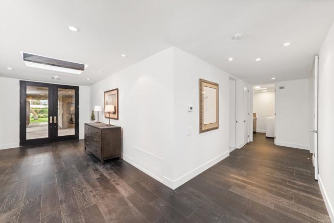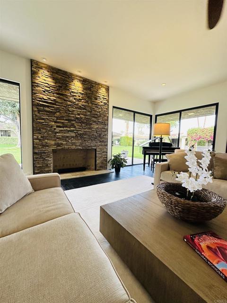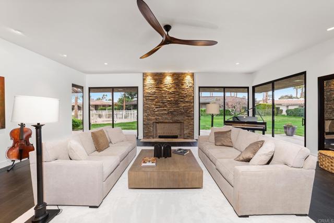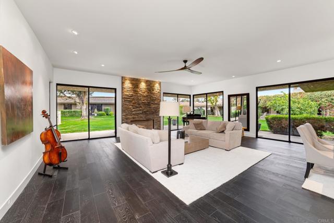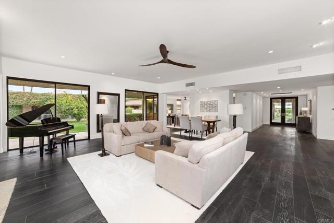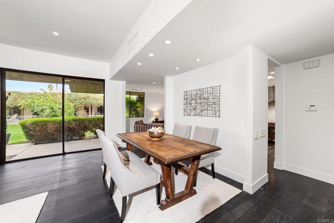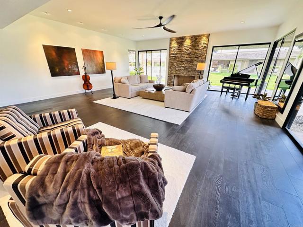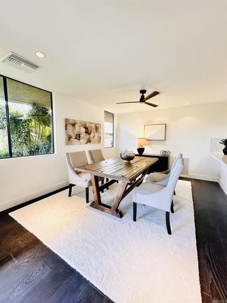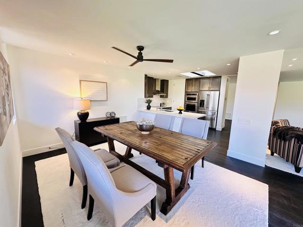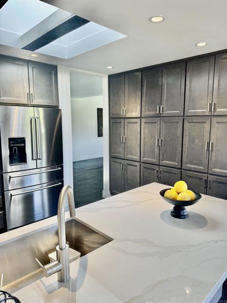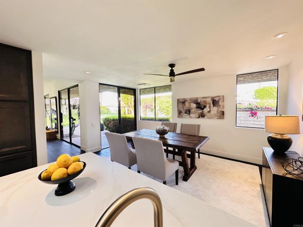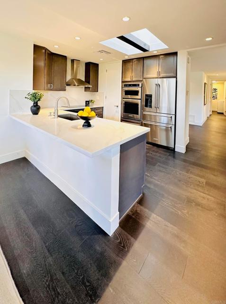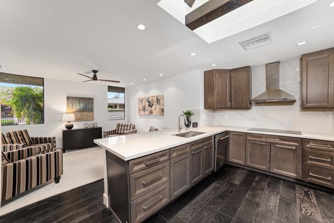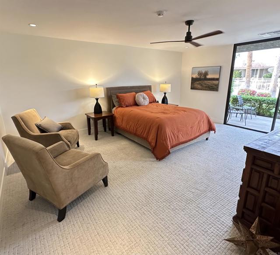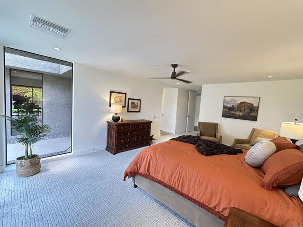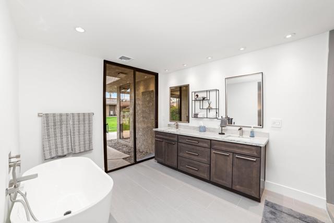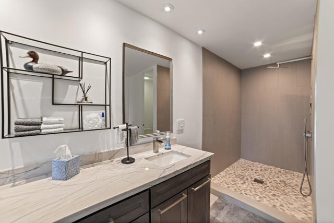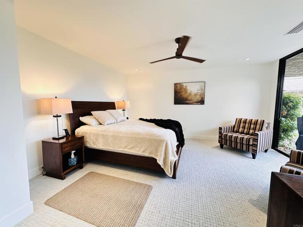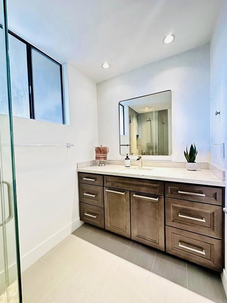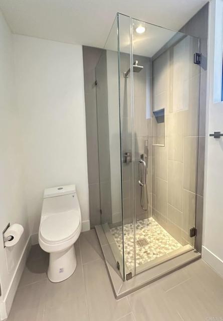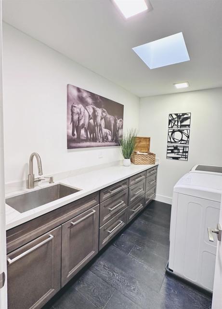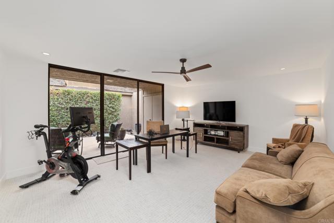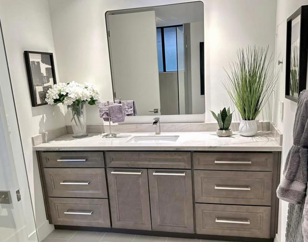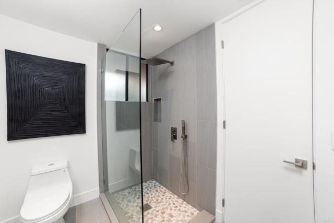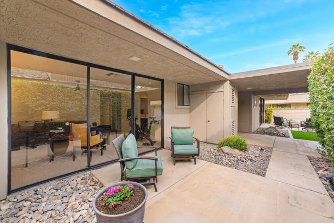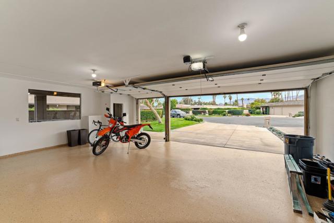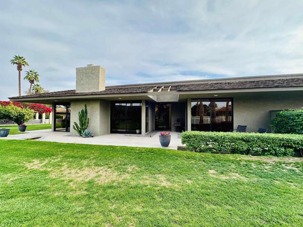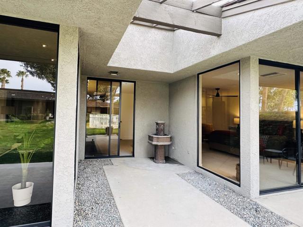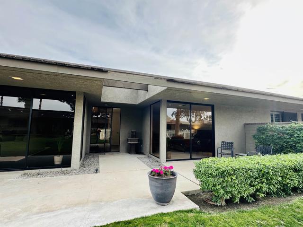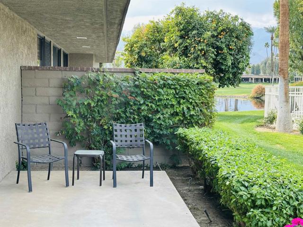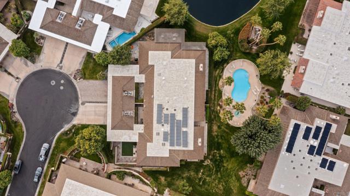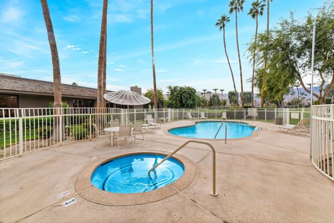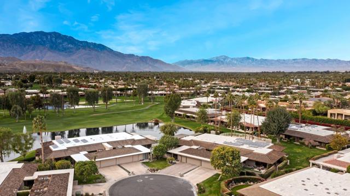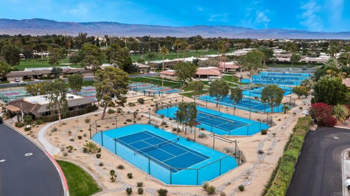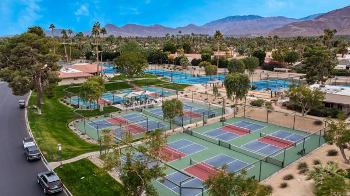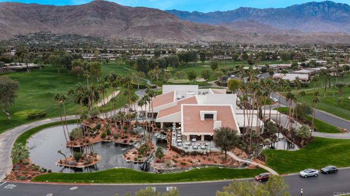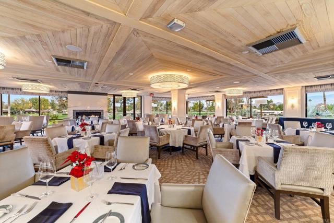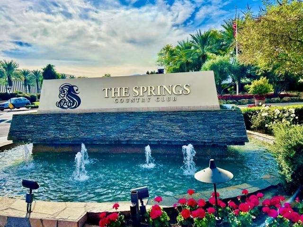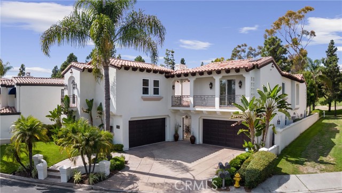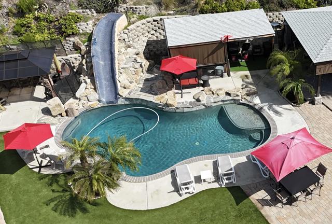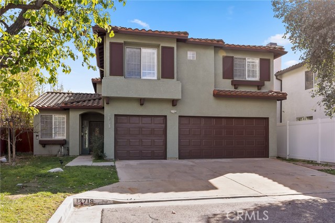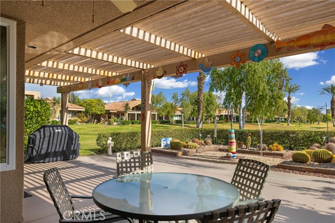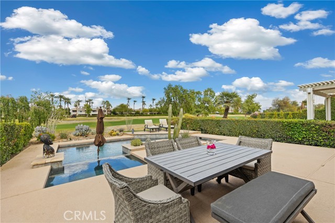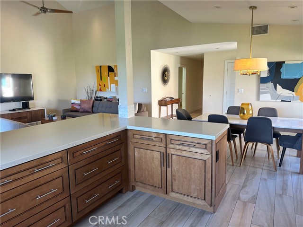Property Details
Upcoming Open Houses
About this Property
Don't miss this spectacular, recently remodeled home in The Springs Country Club, Rancho Mirage! The heart of the living space is anchored by a stunning, natural rock, floor to ceiling fireplace. The open floor plan, offers oak floors and a gorgeous kitchen, featuring quartz countertops, beautiful soft closing drawers, and cabinets, along with top-of-the-line stainless steel Kitchen Aid appliances. The expansive master suite offers a brand new ensuite bathroom with a soaking tub and an impressive walk-in shower. Each over-sized bedroom-large enough for two queen beds-offers a private patio with indoor/outdoor seating. Enjoy ultimate relaxation with a jacuzzi and pool just steps from your door, surrounded by swaying palm trees and breathtaking views of lake, mountains and fairway. Pool, jacuzzi and grounds maintenance covered by the HOA. As part of The Springs Country Club, you'll have access to top-tier amenities, including a fitness center, pickleball, bocce, and tennis courts, multiple pools and spas, two restaurants, a clubhouse, high-speed WIFI, and 24/7 guarded security. This is resort-style living at it's finest! Seller credit available!
Your path to home ownership starts here. Let us help you calculate your monthly costs.
MLS Listing Information
MLS #
CRNDP2410582
MLS Source
California Regional MLS
Days on Site
297
Interior Features
Bedrooms
Primary Suite/Retreat
Kitchen
Other, Pantry
Appliances
Dishwasher, Garbage Disposal, Hood Over Range, Microwave, Other, Oven - Electric, Refrigerator
Dining Room
Other
Fireplace
Other Location
Laundry
In Laundry Room
Cooling
Ceiling Fan, Central Forced Air, Other
Heating
Central Forced Air, Fireplace
Exterior Features
Pool
Community Facility, Fenced, Heated, In Ground, Other, Spa - Community Facility
Parking, School, and Other Information
Garage/Parking
Garage: 3 Car(s)
Elementary District
Desert Sands Unified
High School District
Desert Sands Unified
HOA Fee
$1709
HOA Fee Frequency
Monthly
Complex Amenities
Club House, Community Pool, Conference Facilities, Golf Course, Gym / Exercise Facility, Other, Pond Year Round
Zoning
PUDA
School Ratings
Nearby Schools
| Schools | Type | Grades | Distance | Rating |
|---|---|---|---|---|
| Rancho Mirage Elementary School | public | K-5 | 1.88 mi | |
| Cathedral City Elementary School | public | K-5 | 2.62 mi | |
| Nellie N. Coffman Middle School | public | 6-8 | 2.71 mi | |
| Cathedral City High School | public | 9-12 | 3.11 mi | |
| James Earl Carter Elementary School | public | K-5 | 3.12 mi | |
| Abraham Lincoln Elementary School | public | K-5 | 3.48 mi | |
| Della S. Lindley Elementary School | public | K-5 | 3.84 mi | |
| Rancho Mirage High | public | 9-12 | 3.85 mi | |
| Palm Desert High School | public | 9,10,11,12,AE | 4.16 mi | |
| Sunny Sands Elementary School | public | K-5 | 4.37 mi | |
| James Workman Middle School | public | 6-8 | 4.80 mi |
Neighborhood: Around This Home
Neighborhood: Local Demographics
Nearby Homes for Sale
6 Amherst Ct is a Condominium in Rancho Mirage, CA 92270. This 2,950 square foot property sits on a 6,098 Sq Ft Lot and features 3 bedrooms & 3 full bathrooms. It is currently priced at $986,340 and was built in 1980. This address can also be written as 6 Amherst Ct, Rancho Mirage, CA 92270.
©2025 California Regional MLS. All rights reserved. All data, including all measurements and calculations of area, is obtained from various sources and has not been, and will not be, verified by broker or MLS. All information should be independently reviewed and verified for accuracy. Properties may or may not be listed by the office/agent presenting the information. Information provided is for personal, non-commercial use by the viewer and may not be redistributed without explicit authorization from California Regional MLS.
Presently MLSListings.com displays Active, Contingent, Pending, and Recently Sold listings. Recently Sold listings are properties which were sold within the last three years. After that period listings are no longer displayed in MLSListings.com. Pending listings are properties under contract and no longer available for sale. Contingent listings are properties where there is an accepted offer, and seller may be seeking back-up offers. Active listings are available for sale.
This listing information is up-to-date as of March 30, 2025. For the most current information, please contact Nancy Birger, (760) 442-1900
