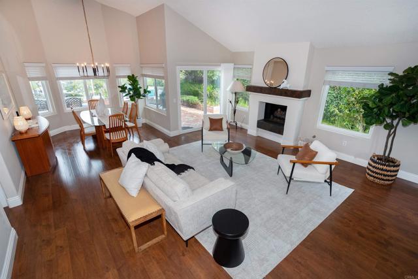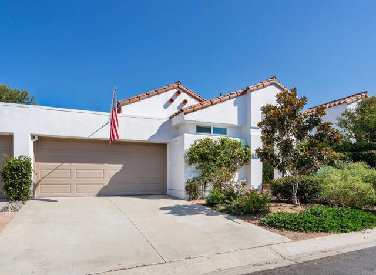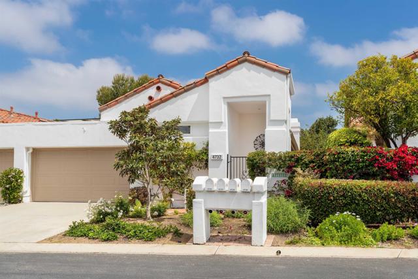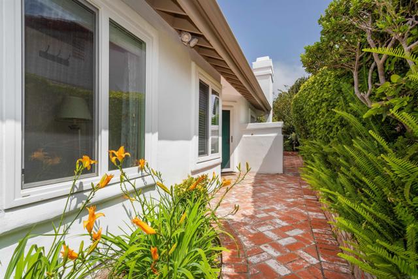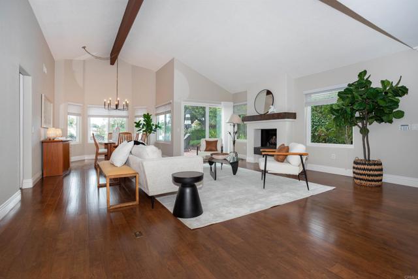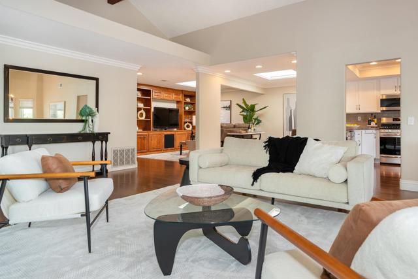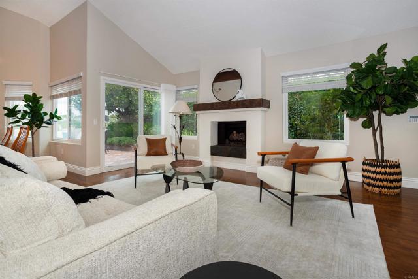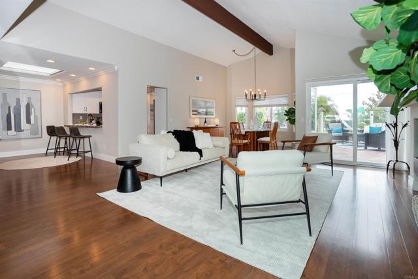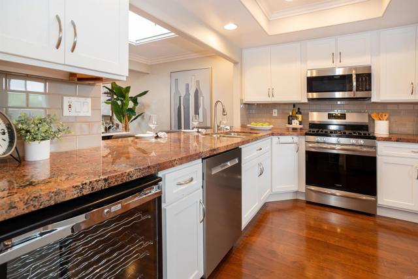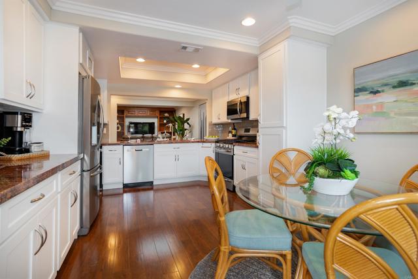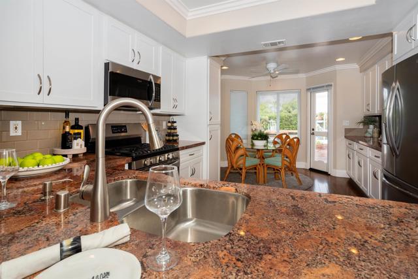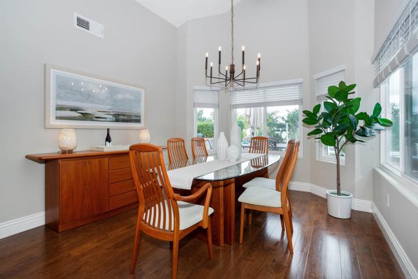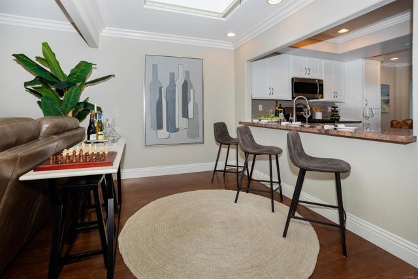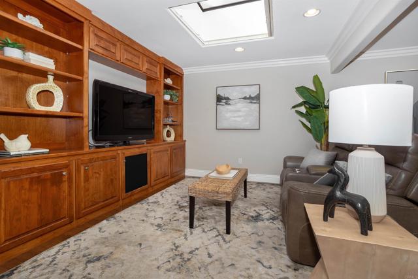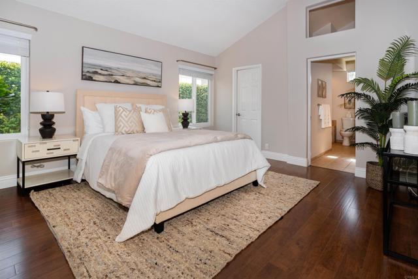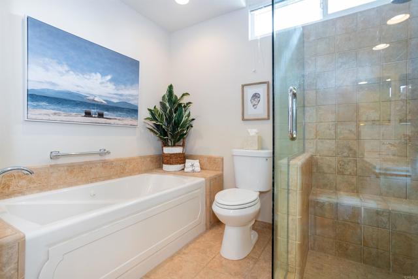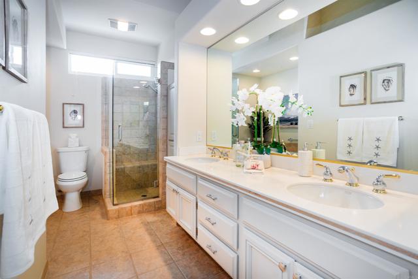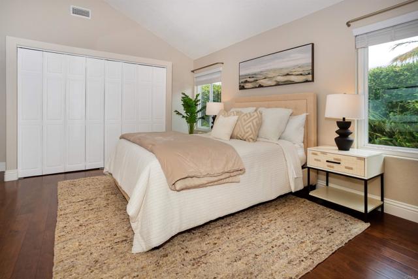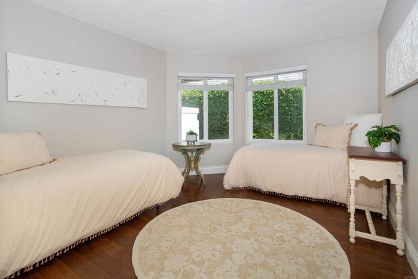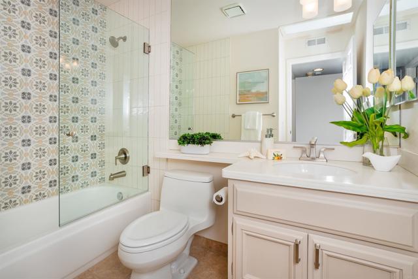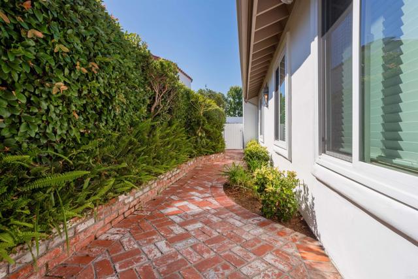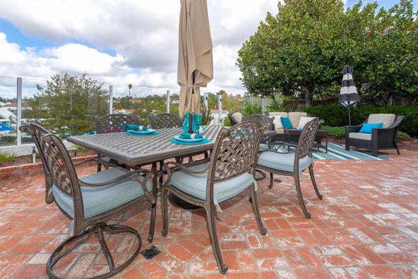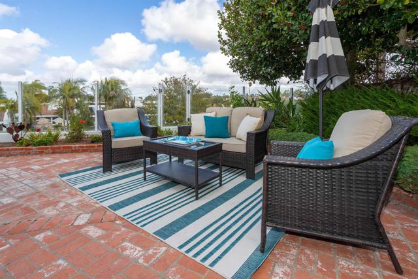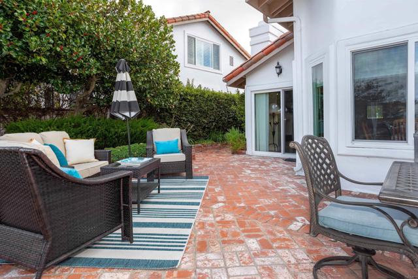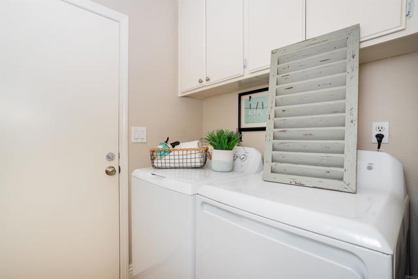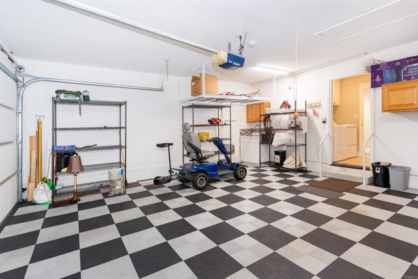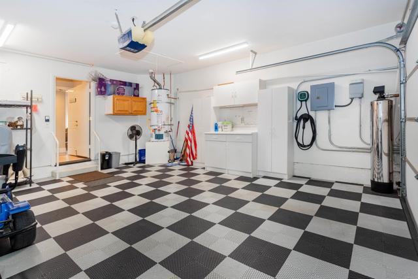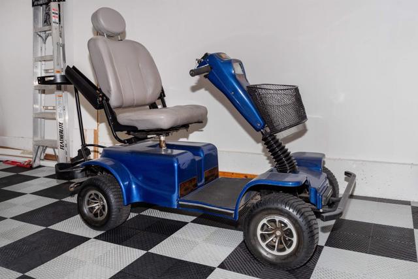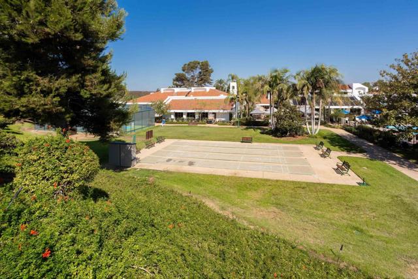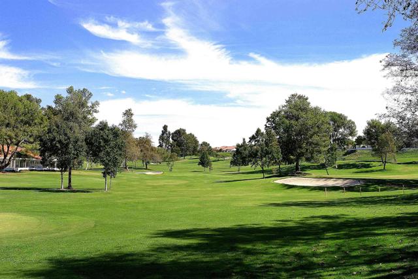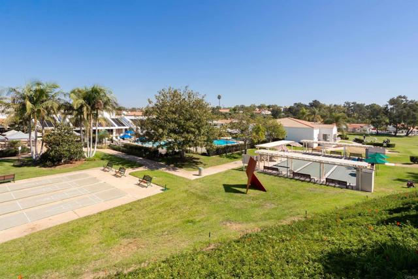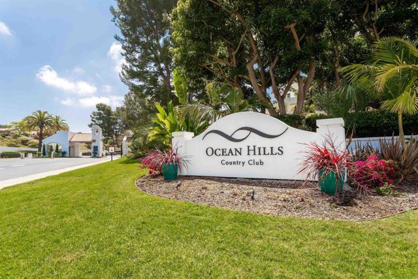Property Details
About this Property
This popular St. Tropez model is totally move-in ready, just hang your pictures and start enjoying your new space! Featuring 2 bedrooms, 2 bathrooms, and 1880 sq ft of living space, making it the perfect place to relax and unwind. High voluminous ceilings give an open, airy feel. The home has stunning wood laminate floors throughout, plus a contemporary fireplace in the large, open living room. The updated kitchen is a stand out, with crisp white shaker cabinets, granite counters, stainless appliances and even a built-in wine cooler. There's also a great counter bar for casual meals or hanging out with guests. The kitchen flows into a renovated atrium/TV room/game room with two large skylights allowing in tons of natural light. On the other side of the kitchen, a charming breakfast nook offers a quiet space that leads directly out to the backyard. Speaking of backyard, it's an absolute gem, private with lush mature plants and flowers-filled gardens framed by brick lined borders. It's the perfect spot for your morning coffee, lunch break, or evening BBQ with friends. The patio furniture and umbrellas are included, so it's all set for you to enjoy. Back inside, the primary bedroom is a peaceful retreat, with two large closets, a walk-in shower, a relaxing jacuzzi tub and
MLS Listing Information
MLS #
CRNDP2410026
MLS Source
California Regional MLS
Days on Site
178
Interior Features
Bedrooms
Ground Floor Bedroom
Kitchen
Other
Appliances
Dishwasher, Garbage Disposal, Microwave, Other, Oven - Gas, Oven Range - Gas, Refrigerator, Dryer, Washer
Family Room
Other
Fireplace
Gas Burning, Living Room
Laundry
In Laundry Room, Other
Cooling
Central Forced Air
Heating
Forced Air
Exterior Features
Pool
Community Facility, Fenced
Parking, School, and Other Information
Garage/Parking
Garage: 2 Car(s)
Elementary District
Vista Unified
High School District
Vista Unified
HOA Fee
$663
HOA Fee Frequency
Monthly
Complex Amenities
Barbecue Area, Club House, Community Pool, Conference Facilities, Golf Course, Gym / Exercise Facility, Other, Picnic Area
Zoning
R-1 residential
Contact Information
Listing Agent
John Moes
Professional Realty Services
License #: 01947239
Phone: (714) 743-8838
Co-Listing Agent
Joanie Moes
Professional Realty Services
License #: 02131532
Phone: (619) 318-0006
Neighborhood: Around This Home
Neighborhood: Local Demographics
Market Trends Charts
Nearby Homes for Sale
4732 Galicia Way is a Single Family Residence in Oceanside, CA 92056. This 1,880 square foot property sits on a 4,079 Sq Ft Lot and features 2 bedrooms & 2 full bathrooms. It is currently priced at $1,139,000 and was built in 1985. This address can also be written as 4732 Galicia Way, Oceanside, CA 92056.
©2024 California Regional MLS. All rights reserved. All data, including all measurements and calculations of area, is obtained from various sources and has not been, and will not be, verified by broker or MLS. All information should be independently reviewed and verified for accuracy. Properties may or may not be listed by the office/agent presenting the information. Information provided is for personal, non-commercial use by the viewer and may not be redistributed without explicit authorization from California Regional MLS.
Presently MLSListings.com displays Active, Contingent, Pending, and Recently Sold listings. Recently Sold listings are properties which were sold within the last three years. After that period listings are no longer displayed in MLSListings.com. Pending listings are properties under contract and no longer available for sale. Contingent listings are properties where there is an accepted offer, and seller may be seeking back-up offers. Active listings are available for sale.
This listing information is up-to-date as of November 17, 2024. For the most current information, please contact John Moes, (714) 743-8838
