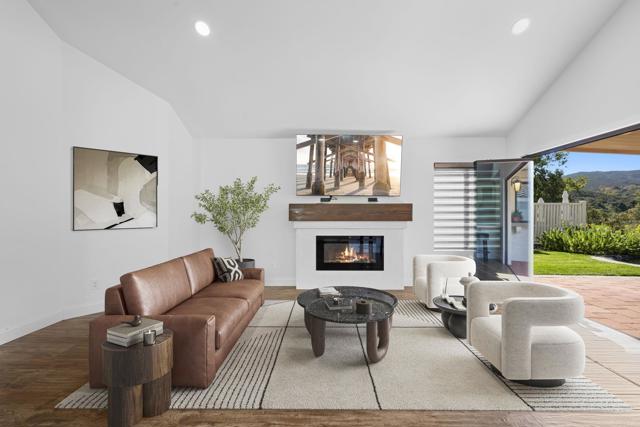29134 Laurel Valley Dr, Vista, CA 92084
$930,000 Mortgage Calculator Sold on Dec 6, 2024 Single Family Residence
Property Details
About this Property
This beautiful single-story home overlooking the 15th hole of The Havens Country Club Championship Golf course, is nestled within the quiet rolling hills of this ‘Hidden Jewel’ community. Enjoy spectacular views of the hills, valley, golf course and a beautiful Heritage oak tree centered on the golf course slope directly behind the home. With one of the largest backyards in the Villas community, this desirable modeled plan features 2 Bedrooms, an additional bonus room / office, 2 full Baths, a 2-1/2 car-attached garage with a perfect set up for adding a golf cart. Additional improvements include fully owned Solar panels, plenty of exterior entertainment space in the backyard with a large, covered patio and a dry bar with bar stools at the entry courtyard. Tastefully remodeled, this home includes cathedral ceilings in most rooms, an open floor plan with a 4-glass sliding panel door for indoor / outdoor connection to the large covered outdoor entertainment area, a newly customized gourmet kitchen with skylights and new appliances, a cozy fireplace, natural ‘wood’ floor tiles throughout, new hardware, new air conditioning and LED lighting installed throughout. The Primary suite has an added French door with direct access to the outdoor hot tub. The well-appointed and remodeled prima
MLS Listing Information
MLS #
CRNDP2409537
MLS Source
California Regional MLS
Interior Features
Bedrooms
Ground Floor Bedroom, Primary Suite/Retreat
Kitchen
Other
Appliances
Dishwasher, Garbage Disposal, Hood Over Range, Microwave, Other, Oven - Electric, Refrigerator
Family Room
Other
Fireplace
Living Room
Laundry
In Laundry Room, Other
Cooling
Central Forced Air, Central Forced Air - Electric
Heating
Central Forced Air
Exterior Features
Roof
Concrete
Foundation
Concrete Perimeter
Pool
Community Facility, Fenced, Heated, Other, Spa - Community Facility
Style
Mediterranean
Parking, School, and Other Information
Garage/Parking
Garage, Other, Garage: 2 Car(s)
HOA Fee
$355
HOA Fee Frequency
Monthly
Complex Amenities
Community Pool
Zoning
R-1:Single Fam-Res
Contact Information
Listing Agent
Bradley Whaley
Keller Williams Realty
License #: 01369165
Phone: (760) 473-8060
Co-Listing Agent
Maya Whaley
Keller Williams Realty
License #: 01393491
Phone: (760) 473-8050
Neighborhood: Around This Home
Neighborhood: Local Demographics
Market Trends Charts
29134 Laurel Valley Dr is a Single Family Residence in Vista, CA 92084. This 1,543 square foot property sits on a 6,958 Sq Ft Lot and features 2 bedrooms & 2 full bathrooms. It is currently priced at $930,000 and was built in 1987. This address can also be written as 29134 Laurel Valley Dr, Vista, CA 92084.
©2024 California Regional MLS. All rights reserved. All data, including all measurements and calculations of area, is obtained from various sources and has not been, and will not be, verified by broker or MLS. All information should be independently reviewed and verified for accuracy. Properties may or may not be listed by the office/agent presenting the information. Information provided is for personal, non-commercial use by the viewer and may not be redistributed without explicit authorization from California Regional MLS.
Presently MLSListings.com displays Active, Contingent, Pending, and Recently Sold listings. Recently Sold listings are properties which were sold within the last three years. After that period listings are no longer displayed in MLSListings.com. Pending listings are properties under contract and no longer available for sale. Contingent listings are properties where there is an accepted offer, and seller may be seeking back-up offers. Active listings are available for sale.
This listing information is up-to-date as of December 08, 2024. For the most current information, please contact Bradley Whaley, (760) 473-8060
