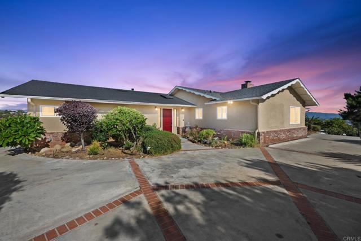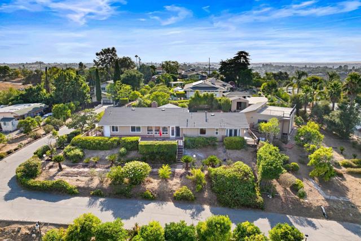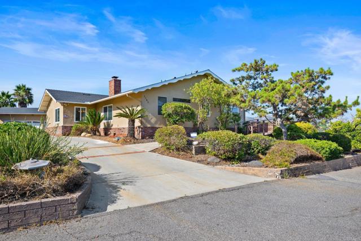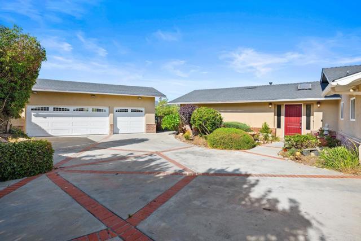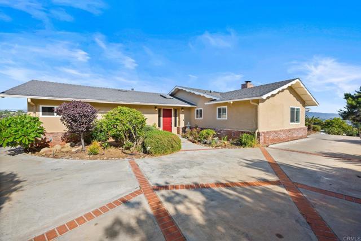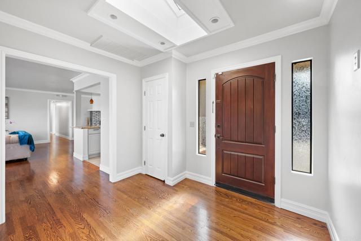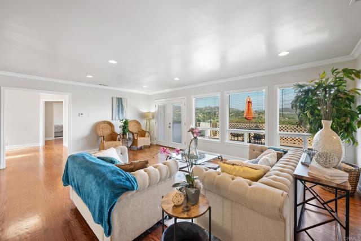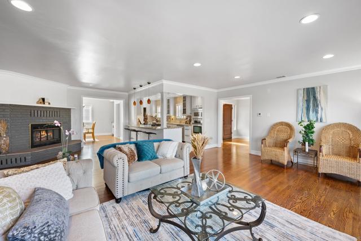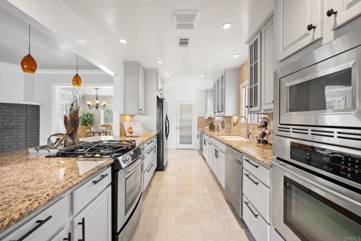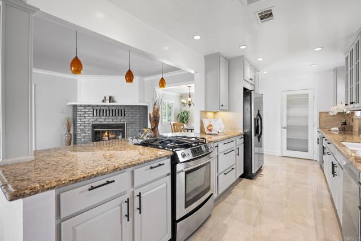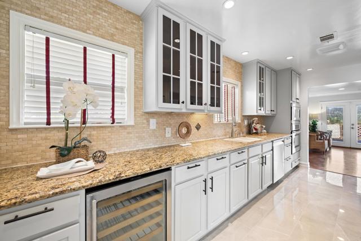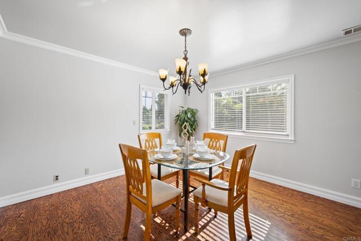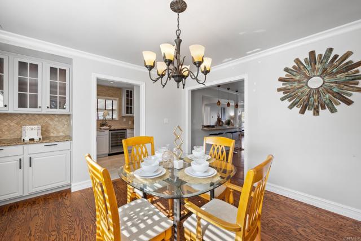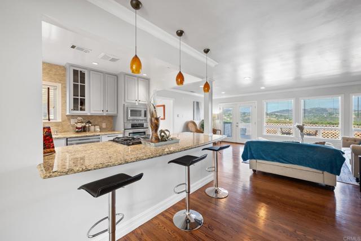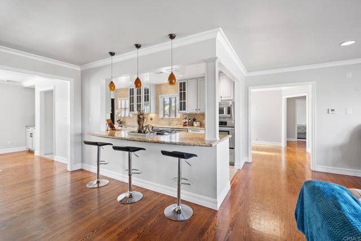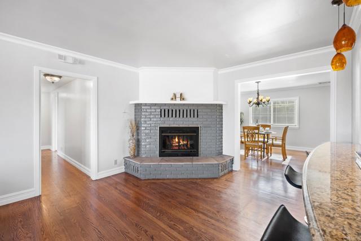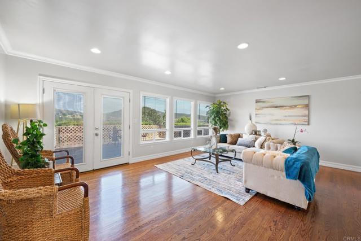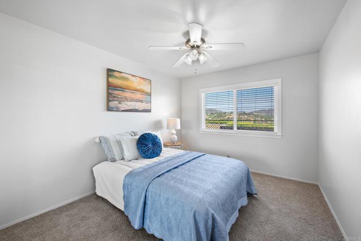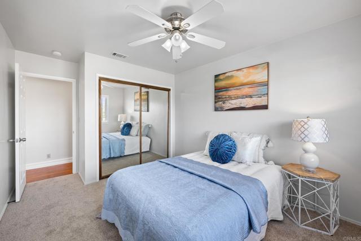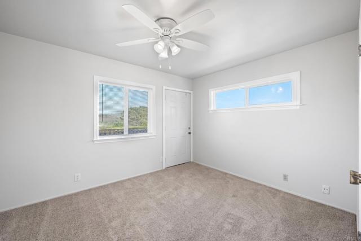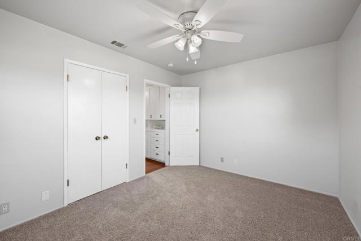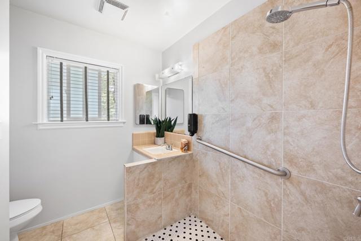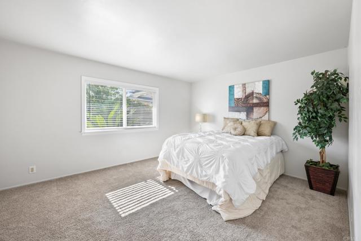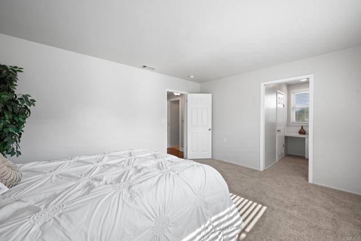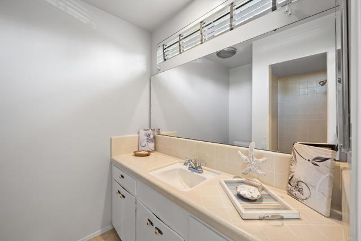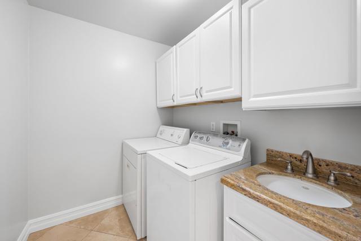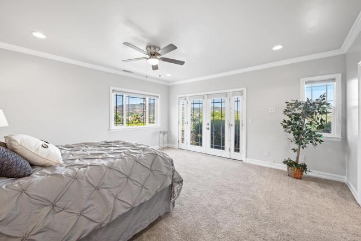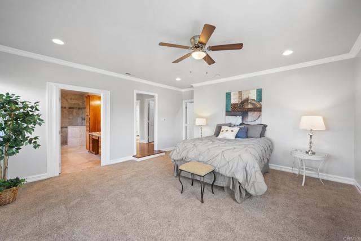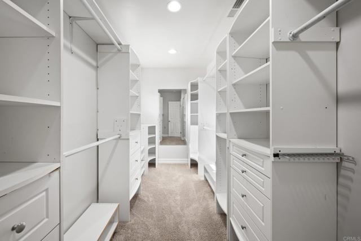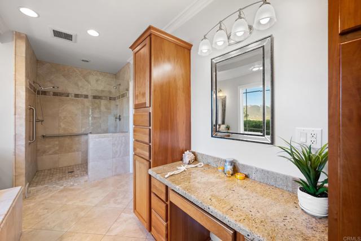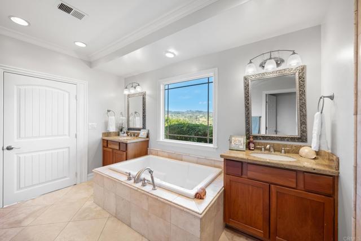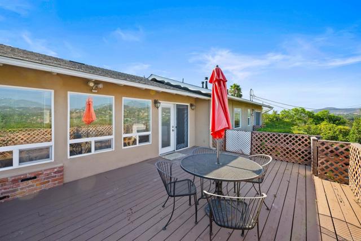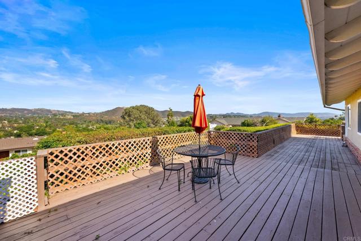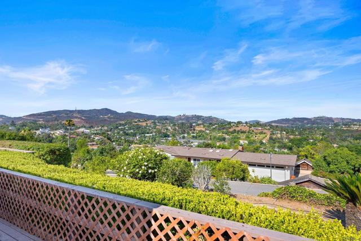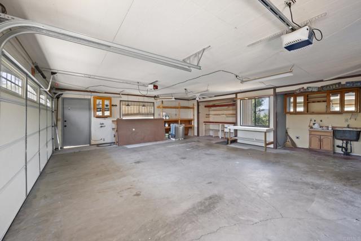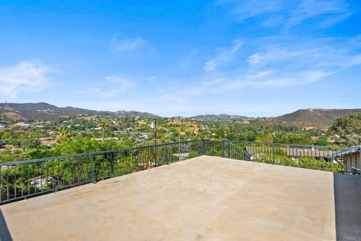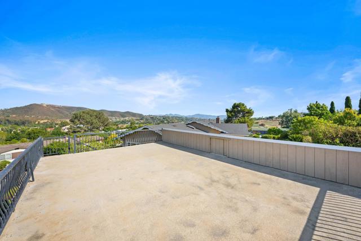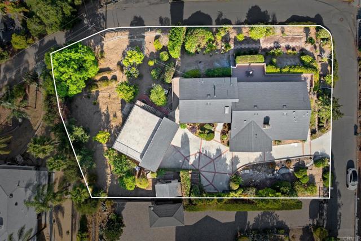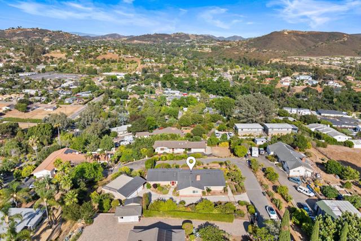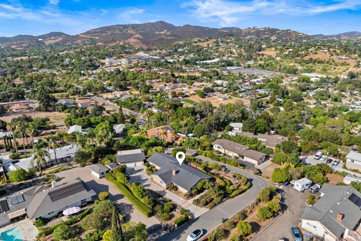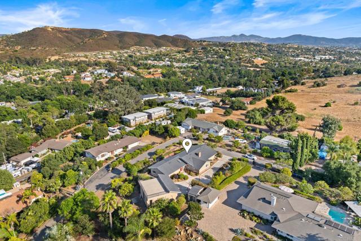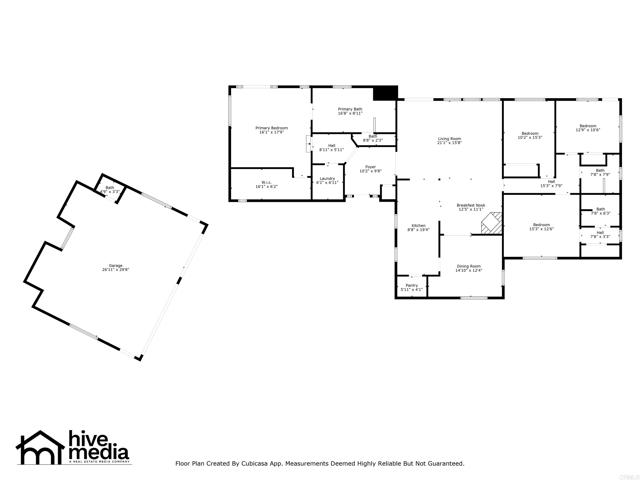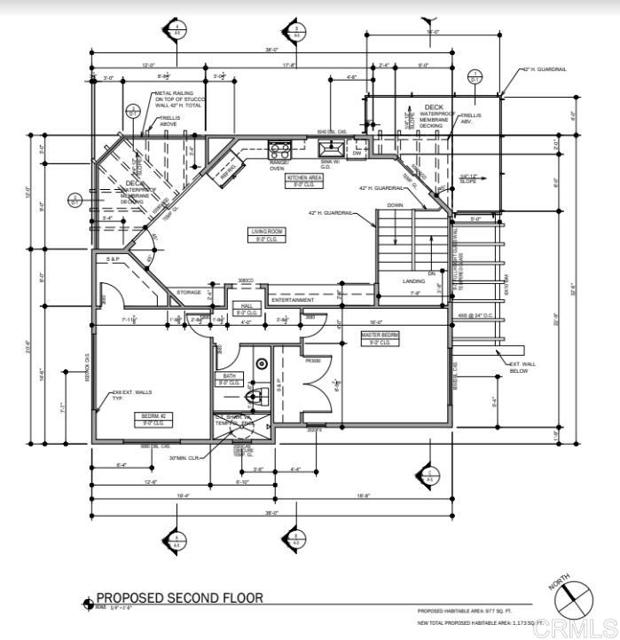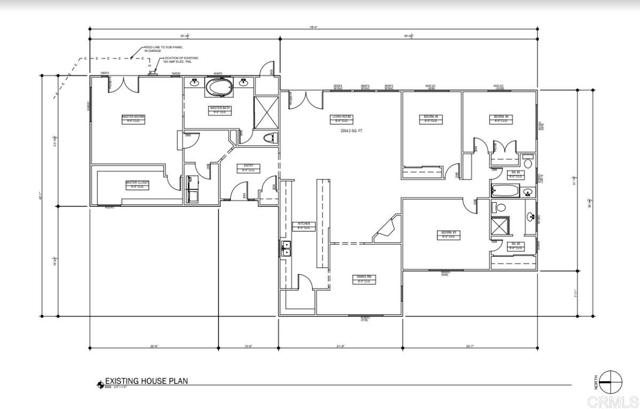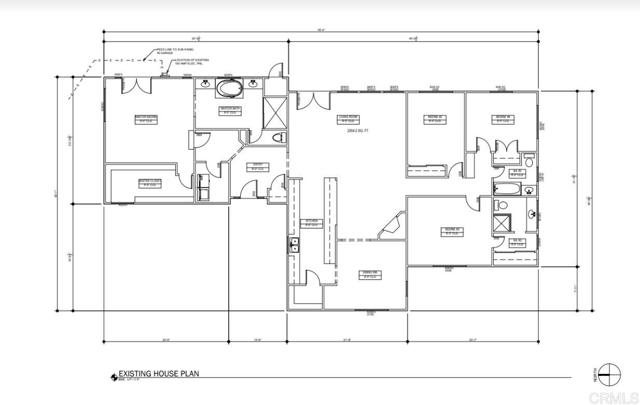Property Details
Upcoming Open Houses
About this Property
Experience stunning views from every angle in this gorgeous single-story home. Enjoy a split bedroom floor plan with the two master bedrooms, upgraded interior featuring wood flooring, crown molding, new carpet, custom baseboards and recessed lighting. One master bedroom has a private entrance accented by French doors that open wide to allow year-round enjoyment of indoor-outdoor living. The en-suite bathroom offers spa-like relaxation with a large jetted tub, dual head step-in shower with tile surround and seat, dual vanities and a huge walk-in closet filled with built-ins to simplify your life! Dream open kitchen featuring a gas range and oven, an additional built-in oven, a large breakfast bar accented by pendant lighting, decorative tile backsplash, a plethora of cabinetry accented by glass paneled doors plus a spacious walk-in pantry. The separate dining room adds elegance to all your gatherings or turn it into an additional bedroom. The 3-car garage provides storage, while the rooftop terrace and expansive deck will help you unwind while you take in the views. Mature citrus and avocado trees adorn this property providing an abundance of nature's bounty! Recent upgrades include New carpet, new paint, new kitchen flooring, and refinished cabinets. Seller has plans to creat
MLS Listing Information
MLS #
CRNDP2409512
MLS Source
California Regional MLS
Days on Site
170
Interior Features
Bedrooms
Ground Floor Bedroom, Primary Suite/Retreat, Primary Suite/Retreat - 2+
Kitchen
Exhaust Fan, Other, Pantry
Appliances
Dishwasher, Exhaust Fan, Garbage Disposal, Ice Maker, Microwave, Other, Oven - Double, Oven - Electric, Oven - Gas, Oven Range - Built-In, Oven Range - Gas, Refrigerator, Water Softener
Dining Room
Breakfast Bar, Formal Dining Room
Fireplace
Family Room, Wood Burning
Laundry
Hookup - Gas Dryer, In Laundry Room
Cooling
Ceiling Fan, Central Forced Air
Heating
Fireplace, Forced Air, Gas
Exterior Features
Pool
None
Style
Ranch
Parking, School, and Other Information
Garage/Parking
Garage, Gate/Door Opener, Other, Garage: 3 Car(s)
Elementary District
Vista Unified
High School District
Vista Unified
HOA Fee
$0
Zoning
R-1:SINGLE FAM-RES
Neighborhood: Around This Home
Neighborhood: Local Demographics
Market Trends Charts
Nearby Homes for Sale
1185 Belmont is a Single Family Residence in Vista, CA 92084. This 2,306 square foot property sits on a 0.59 Acres Lot and features 4 bedrooms & 3 full bathrooms. It is currently priced at $1,150,000 and was built in 1964. This address can also be written as 1185 Belmont, Vista, CA 92084.
©2024 California Regional MLS. All rights reserved. All data, including all measurements and calculations of area, is obtained from various sources and has not been, and will not be, verified by broker or MLS. All information should be independently reviewed and verified for accuracy. Properties may or may not be listed by the office/agent presenting the information. Information provided is for personal, non-commercial use by the viewer and may not be redistributed without explicit authorization from California Regional MLS.
Presently MLSListings.com displays Active, Contingent, Pending, and Recently Sold listings. Recently Sold listings are properties which were sold within the last three years. After that period listings are no longer displayed in MLSListings.com. Pending listings are properties under contract and no longer available for sale. Contingent listings are properties where there is an accepted offer, and seller may be seeking back-up offers. Active listings are available for sale.
This listing information is up-to-date as of November 23, 2024. For the most current information, please contact Frances Mouser, (760) 310-4849
