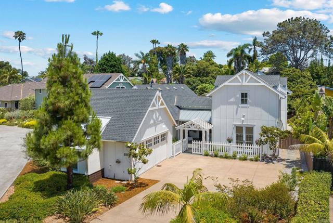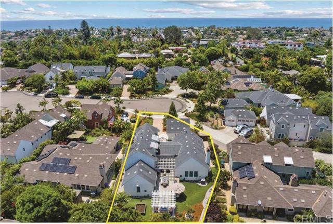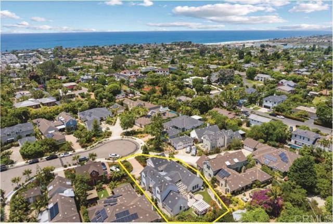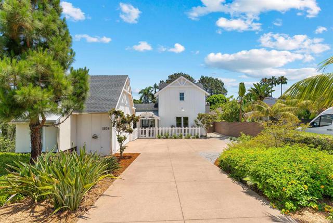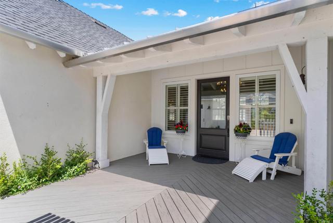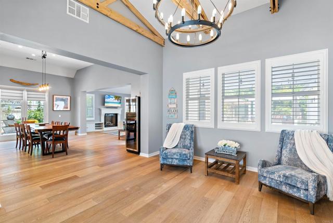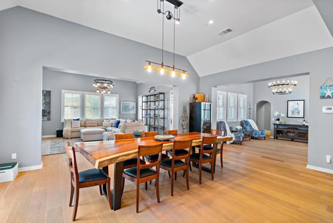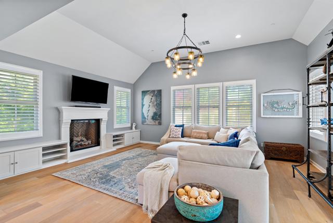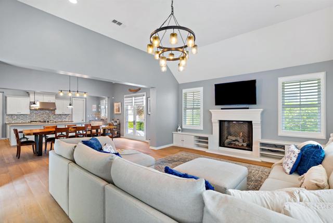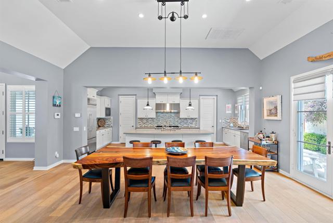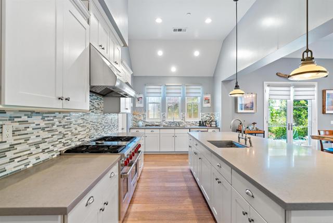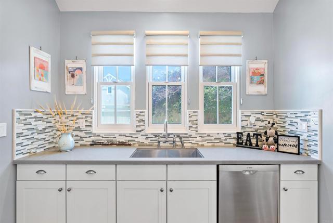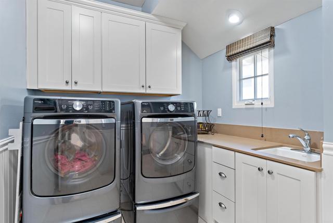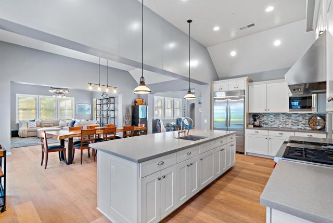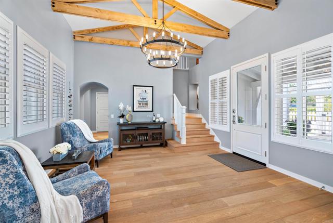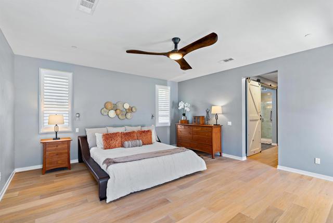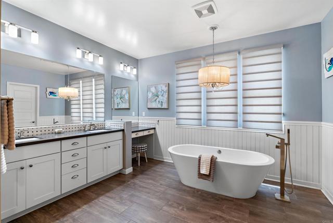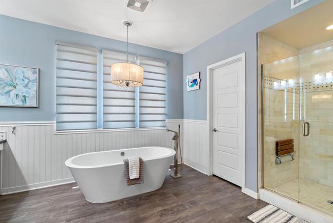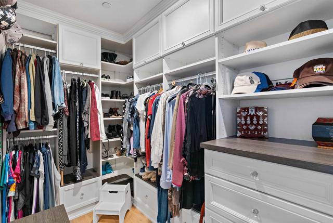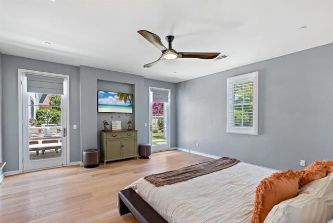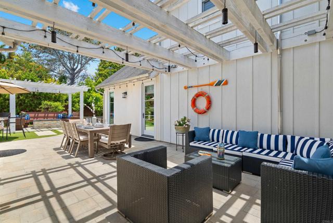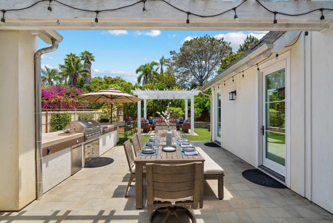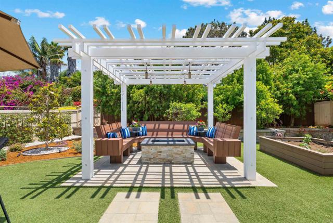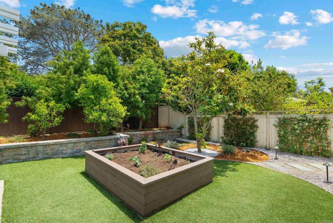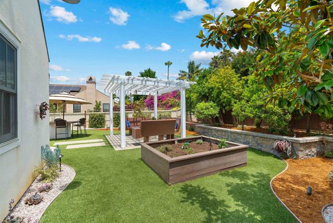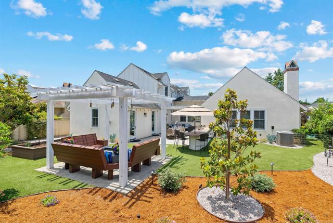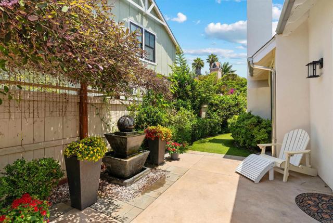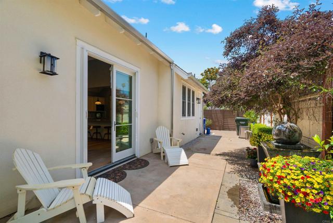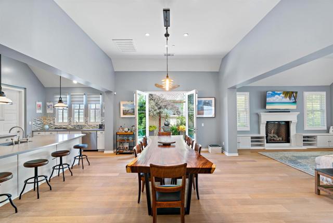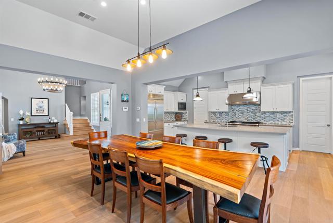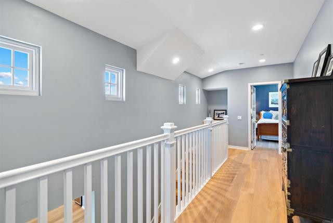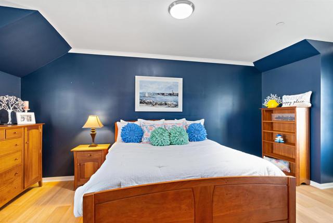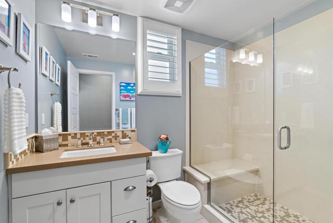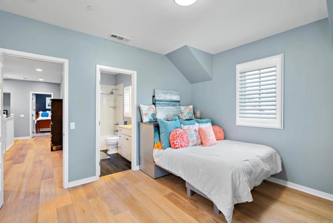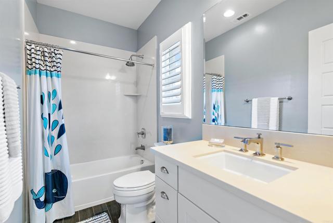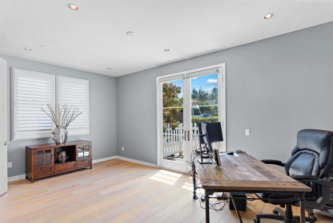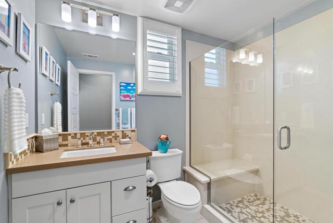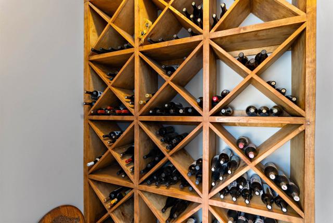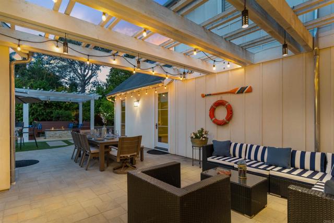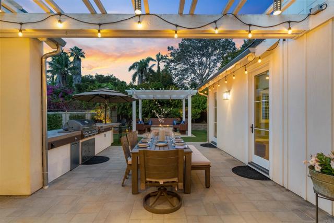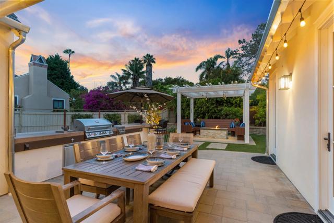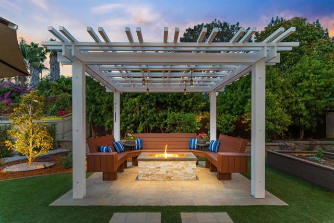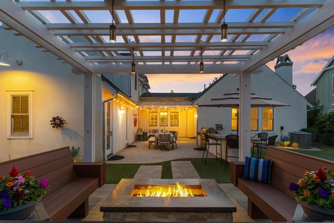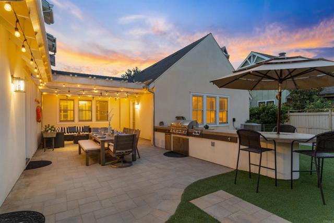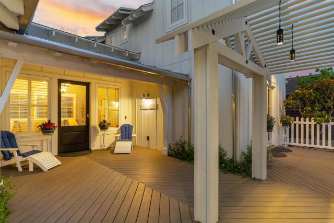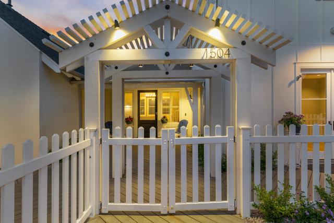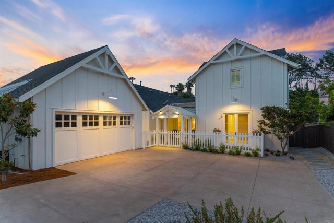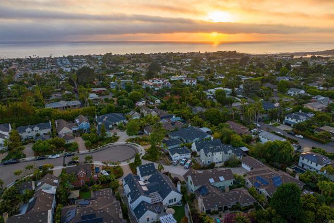Property Details
About this Property
Seller relocating = Below Market Pricing! Coveted, West of I-5 location situated in the heart of a quiet cul-da-sac. This stunning Open-Concept Farmhouse-Style home lives like a single-level. The entry-level Owner’s Suite features a lavish master bath w/romantic soaking tub & custom shower. A secondary bedroom (or office) w/full bath is also located on the first level. Two en suite bedrooms are located upstairs which are perfect for out-of-town guests, or spacious enough for multiple children. Impressive wood beam ceilings grace the foyer, along w/high-volume ceilings apparent throughout. The open-concept floor plan highlights a gourmet kitchen w/center island, and features stainless steel appliances, quartz counters, plus a walk-in pantry. The kitchen adjoins a large family-style dining area & spacious family room creating a breathtaking great room. Beautiful hardwood floors are highlighted throughout. You will appreciate the dual zoned A/C system, whole house water filtration system, tankless water heater and custom built-in wine storage. Its spacious backyard is perfect for entertainment. Some features include a built in BBQ + dining bar, a fire pit, a raised vegetable garden bed, and an attractive gazebo w/seating. This marvelous property is close to the beach, many fine rest
MLS Listing Information
MLS #
CRNDP2409344
MLS Source
California Regional MLS
Days on Site
34
Interior Features
Bedrooms
Ground Floor Bedroom, Primary Suite/Retreat
Kitchen
Other, Pantry
Appliances
Built-in BBQ Grill, Dishwasher, Garbage Disposal, Hood Over Range, Microwave, Other, Oven - Double, Oven Range - Built-In, Oven Range - Gas, Refrigerator
Dining Room
Breakfast Bar, In Kitchen
Family Room
Other
Fireplace
Fire Pit, Gas Burning, Gas Starter, Other Location
Laundry
In Laundry Room
Cooling
Ceiling Fan, Central Forced Air, Central Forced Air - Electric, Other
Heating
Electric, Fireplace, Forced Air
Exterior Features
Foundation
Concrete Perimeter
Pool
None
Style
Other
Parking, School, and Other Information
Garage/Parking
Garage, Gate/Door Opener, Off-Street Parking, Other, Private / Exclusive, Room for Oversized Vehicle, Side By Side, Storage - RV, Garage: 2 Car(s)
High School District
San Dieguito Union High
Water
Other
HOA Fee
$175
HOA Fee Frequency
Monthly
Zoning
R1
Neighborhood: Around This Home
Neighborhood: Local Demographics
Market Trends Charts
Nearby Homes for Sale
1504 Halia Ct is a Single Family Residence in Encinitas, CA 92024. This 3,372 square foot property sits on a 10,840 Sq Ft Lot and features 4 bedrooms & 4 full bathrooms. It is currently priced at $3,325,000 and was built in 2013. This address can also be written as 1504 Halia Ct, Encinitas, CA 92024.
©2024 California Regional MLS. All rights reserved. All data, including all measurements and calculations of area, is obtained from various sources and has not been, and will not be, verified by broker or MLS. All information should be independently reviewed and verified for accuracy. Properties may or may not be listed by the office/agent presenting the information. Information provided is for personal, non-commercial use by the viewer and may not be redistributed without explicit authorization from California Regional MLS.
Presently MLSListings.com displays Active, Contingent, Pending, and Recently Sold listings. Recently Sold listings are properties which were sold within the last three years. After that period listings are no longer displayed in MLSListings.com. Pending listings are properties under contract and no longer available for sale. Contingent listings are properties where there is an accepted offer, and seller may be seeking back-up offers. Active listings are available for sale.
This listing information is up-to-date as of November 17, 2024. For the most current information, please contact Kathleen Baker, (760) 445-0322
