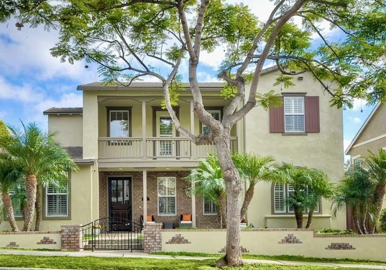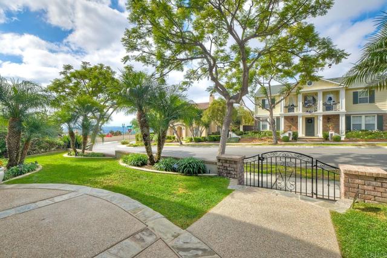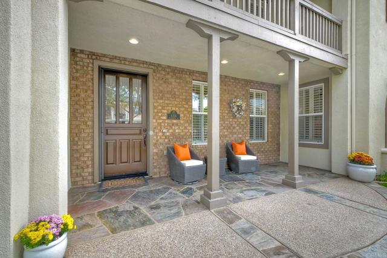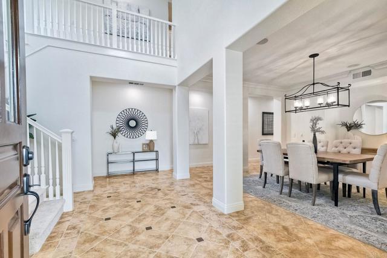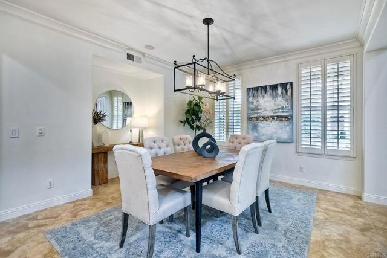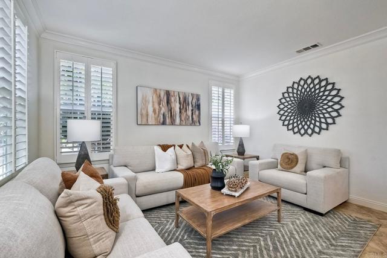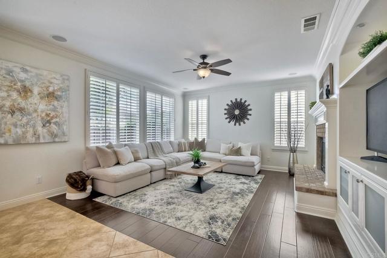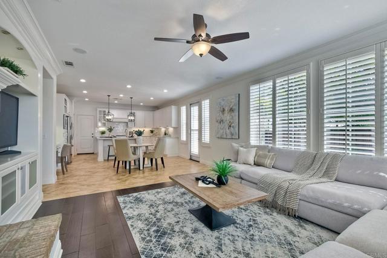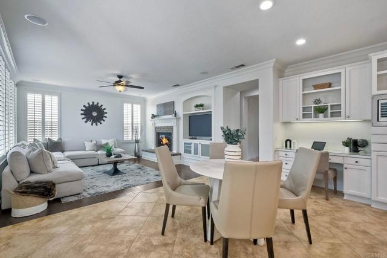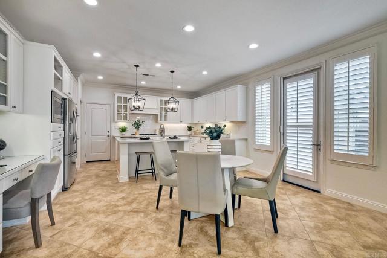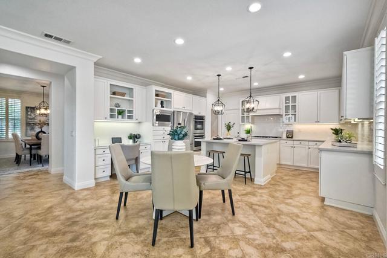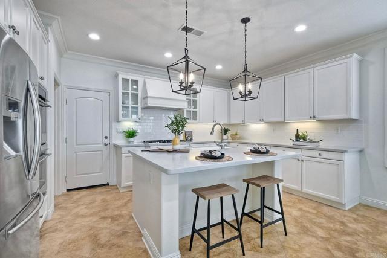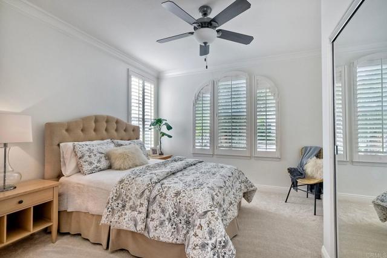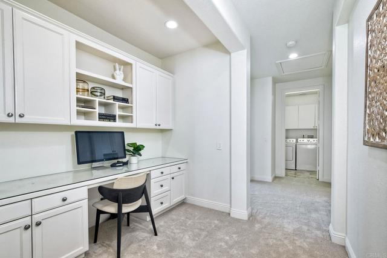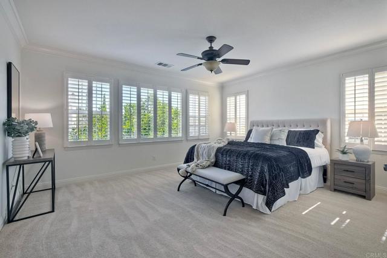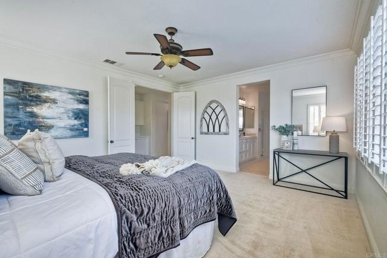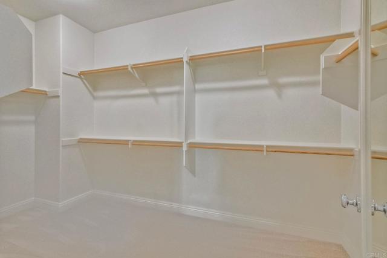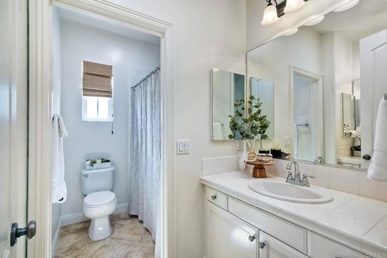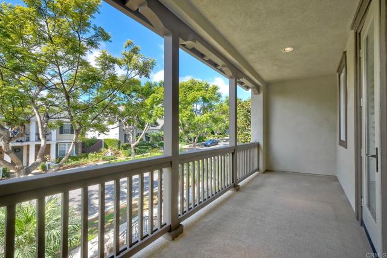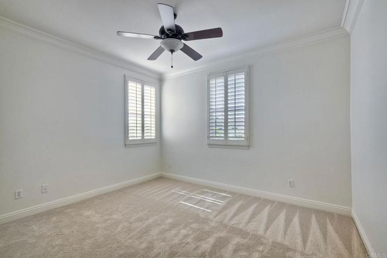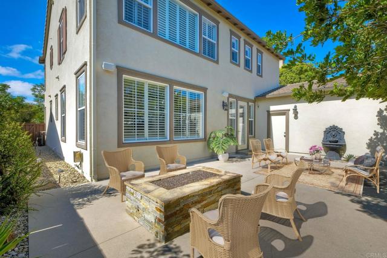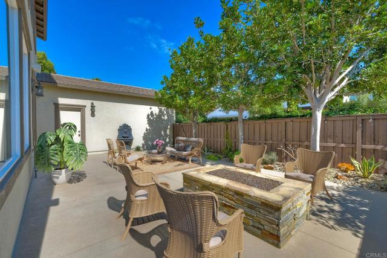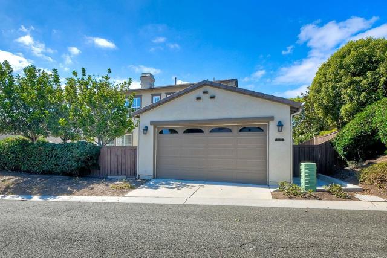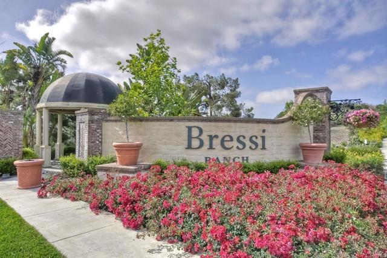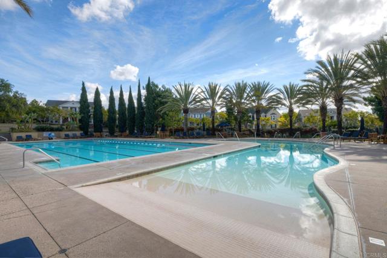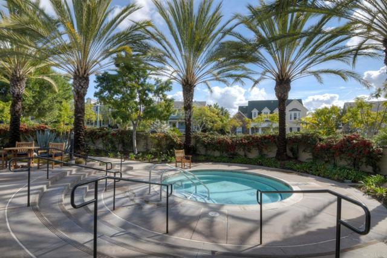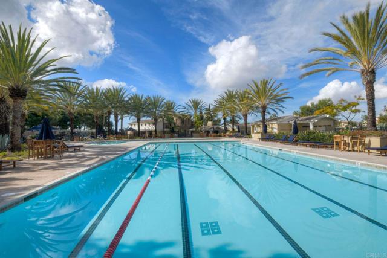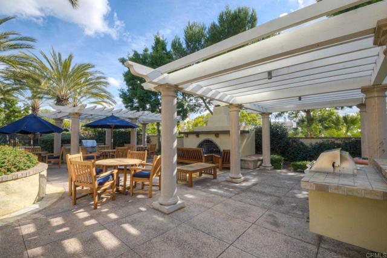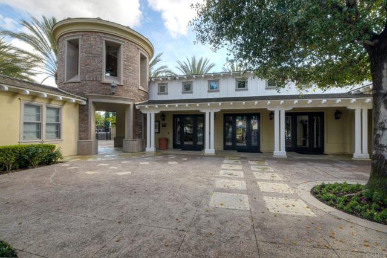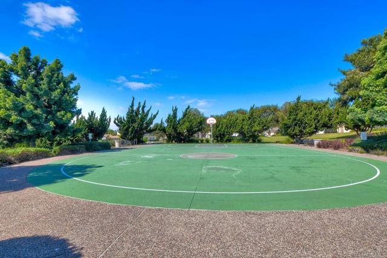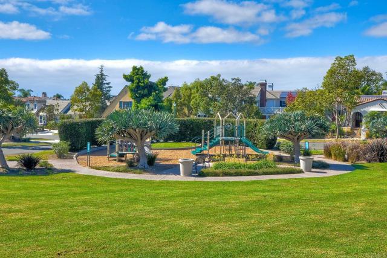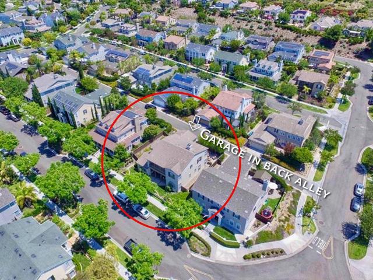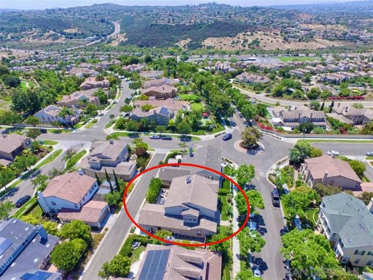6336 Greenhaven Dr, Carlsbad, CA 92009
$1,999,999 Mortgage Calculator Active Single Family Residence
Property Details
About this Property
Stunning Bressi Ranch Home – Move-In Ready! This home is the perfect blend of comfort and style, boasting an open-concept layout with a gourmet kitchen, spacious living areas with abundant natural light. Generously sized bedrooms, including a luxurious primary suite with spa-like bathroom, and a large walk-in closet. A first-floor bedroom with an en-suite bath is ideal for guests or multi-generational living. A secondary bedrooms offers access to a covered balcony—perfect for enjoying your morning coffee. The flexible layout offers the potential to convert the formal living room into a bedroom, office, or flex space. The beautifully designed kitchen features double ovens, five-burner stove, walk-in pantry, natural quartz countertops, with plenty of additional storage. This floor plan creates an excellent space for entertaining, seamlessly connecting the kitchen, living, and dining area that leads to the backyard with cozy fire pit. The charming covered front porch, a welcoming spot to relax and enjoy the neighborhood. The three-car tandem garage provides extra storage, perfect for your active lifestyle. Bressi Ranch is a highly sought-after, walkable community located just steps from the community pool, parks, and local schools. Enjoy the nearby shopping and dining options
MLS Listing Information
MLS #
CRNDP2409248
MLS Source
California Regional MLS
Days on Site
69
Interior Features
Bedrooms
Primary Suite/Retreat
Kitchen
Other, Pantry
Appliances
Dishwasher, Garbage Disposal, Microwave, Other, Oven - Double, Refrigerator
Dining Room
Breakfast Bar, Breakfast Nook, Formal Dining Room
Family Room
Other
Fireplace
Family Room, Fire Pit, Gas Burning, Outside
Laundry
In Laundry Room, Upper Floor
Cooling
Ceiling Fan, Central Forced Air
Heating
Central Forced Air
Exterior Features
Roof
Concrete, Tile
Pool
Community Facility, Spa - Community Facility
Parking, School, and Other Information
Garage/Parking
Garage, Garage: 3 Car(s)
Elementary District
Carlsbad Unified
High School District
Carlsbad Unified
HOA Fee
$340
HOA Fee Frequency
Monthly
Complex Amenities
Barbecue Area, Club House, Community Pool, Playground
Zoning
R1
Neighborhood: Around This Home
Neighborhood: Local Demographics
Market Trends Charts
Nearby Homes for Sale
6336 Greenhaven Dr is a Single Family Residence in Carlsbad, CA 92009. This 3,019 square foot property sits on a 6,090 Sq Ft Lot and features 4 bedrooms & 3 full and 1 partial bathrooms. It is currently priced at $1,999,999 and was built in 2006. This address can also be written as 6336 Greenhaven Dr, Carlsbad, CA 92009.
©2024 California Regional MLS. All rights reserved. All data, including all measurements and calculations of area, is obtained from various sources and has not been, and will not be, verified by broker or MLS. All information should be independently reviewed and verified for accuracy. Properties may or may not be listed by the office/agent presenting the information. Information provided is for personal, non-commercial use by the viewer and may not be redistributed without explicit authorization from California Regional MLS.
Presently MLSListings.com displays Active, Contingent, Pending, and Recently Sold listings. Recently Sold listings are properties which were sold within the last three years. After that period listings are no longer displayed in MLSListings.com. Pending listings are properties under contract and no longer available for sale. Contingent listings are properties where there is an accepted offer, and seller may be seeking back-up offers. Active listings are available for sale.
This listing information is up-to-date as of December 22, 2024. For the most current information, please contact Kelly Kohler, (760) 809-0028
