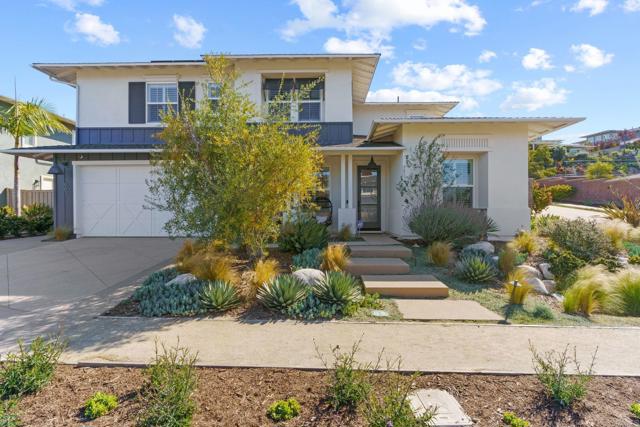663 Polaris Drive, Encinitas, CA 92024
$3,330,106 Mortgage Calculator Sold on Nov 15, 2024 Single Family Residence
Property Details
About this Property
Stunning Coastal Plantation style home in the coveted enclave of 1 Channel Island. Gorgeous designer upgrades and finishes throughout this meticulously maintained property featuring 5 bedrooms, 4.5 baths, plus an office, playroom, and upstairs bonus room. The open-concept layout connects the living room, dining area, and gourmet kitchen creating an ideal space for entertaining guests. Two walls of expansive glass bi-fold doors seamlessly connect indoor and outdoor living. The beautifully appointed kitchen is complete with quartz countertops, an 11' island, top-of-the-line GE Monogram appliances, floating shelves, custom herringbone backsplash, wine refrigerator and extensive storage. The main floor also includes a guest suite, the office, laundry room, powder bath and a flex room which makes a great play/game room, bar or dining room. Stunning second story primary suite with spa-like bath with oversized shower and freestanding tub, large walk-in finished by California Closets. An additional 3 bedrooms (one ensuite), another bath and a bonus room complete the upstairs. Some ocean view from upstairs. The stunning back yard has been built out to maximize the indoor/outdoor living area with stone fireplace, reclaimed wood veneer built-in BBQ, Timbertech decking, fruit and olive tre
MLS Listing Information
MLS #
CRNDP2409145
MLS Source
California Regional MLS
Interior Features
Bedrooms
Ground Floor Bedroom, Primary Suite/Retreat
Kitchen
Other, Pantry
Appliances
Built-in BBQ Grill, Dishwasher, Garbage Disposal, Hood Over Range, Ice Maker, Microwave, Other, Oven - Electric, Refrigerator
Dining Room
Breakfast Bar
Family Room
Other, Separate Family Room
Fireplace
Family Room, Gas Burning, Outside
Laundry
In Laundry Room, Other
Cooling
Ceiling Fan, Central Forced Air
Heating
Central Forced Air, Forced Air, Gas
Exterior Features
Roof
Concrete
Foundation
Concrete Perimeter
Pool
None
Parking, School, and Other Information
Garage/Parking
Garage, Other, Garage: 3 Car(s)
High School District
San Dieguito Union High
Water
Other
HOA Fee
$254
HOA Fee Frequency
Monthly
Complex Amenities
Other
Zoning
R-1:SINGLE FAM-RES
Contact Information
Listing Agent
Lauren McCauley Elliott
Compass
License #: 01844084
Phone: (760) 567-0505
Co-Listing Agent
Debbie Mccauley
Compass
License #: 00610710
Phone: (760) 505-2001
Neighborhood: Around This Home
Neighborhood: Local Demographics
Market Trends Charts
663 Polaris Drive is a Single Family Residence in Encinitas, CA 92024. This 3,502 square foot property sits on a 0 Sq Ft Lot and features 5 bedrooms & 4 full and 1 partial bathrooms. It is currently priced at $3,330,106 and was built in 2016. This address can also be written as 663 Polaris Drive, Encinitas, CA 92024.
©2024 California Regional MLS. All rights reserved. All data, including all measurements and calculations of area, is obtained from various sources and has not been, and will not be, verified by broker or MLS. All information should be independently reviewed and verified for accuracy. Properties may or may not be listed by the office/agent presenting the information. Information provided is for personal, non-commercial use by the viewer and may not be redistributed without explicit authorization from California Regional MLS.
Presently MLSListings.com displays Active, Contingent, Pending, and Recently Sold listings. Recently Sold listings are properties which were sold within the last three years. After that period listings are no longer displayed in MLSListings.com. Pending listings are properties under contract and no longer available for sale. Contingent listings are properties where there is an accepted offer, and seller may be seeking back-up offers. Active listings are available for sale.
This listing information is up-to-date as of November 17, 2024. For the most current information, please contact Lauren McCauley Elliott, (760) 567-0505
