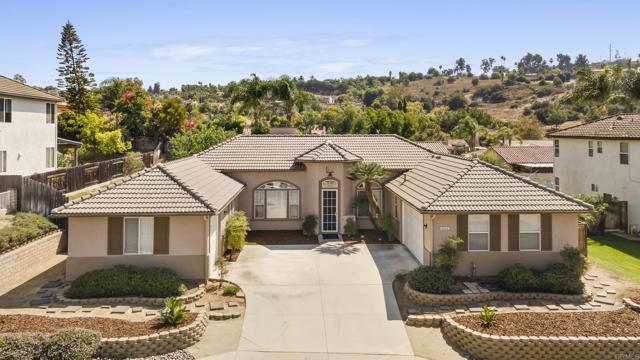1111 Amelia Pl, Escondido, CA 92026
$955,000 Mortgage Calculator Sold on Nov 5, 2024 Single Family Residence
Property Details
About this Property
This home features approximately 2,470 square feet of living space with four bedrooms and two and a half bathrooms. The single-story home is tucked up against the foothills on a cul-de-sac street, providing a serene and private setting. The spacious layout offers an inviting entryway that leads to an open-concept design, allowing for abundant natural light throughout. The primary bedroom boasts a large soaker tub, a separate glass shower and a walk-in closet, along with a slider that provides direct access to the backyard. Besides the primary bedroom suite, there is another large bedroom suite which is approximately 20' X 13'. The family room also features a glass door that leads out to the backyard, creating a seamless indoor-outdoor living experience. The home's four-bedroom design and three-car garage provide ample space and flexibility to accommodate a variety of living needs. The cozy fireplace in the family room, featuring gas logs, adds a warm and welcoming ambiance to the living area. The modern appliances and ample counter space in the kitchen ensure efficient meal preparation, while the patio covers and spacious yard offer opportunities for outdoor relaxation and entertainment. The lush landscaping and fully fenced backyard and side yards contribute to the property'
MLS Listing Information
MLS #
CRNDP2409060
MLS Source
California Regional MLS
Interior Features
Bedrooms
Ground Floor Bedroom, Primary Suite/Retreat, Primary Suite/Retreat - 2+
Family Room
Other, Separate Family Room
Fireplace
Family Room
Laundry
In Laundry Room
Cooling
Central Forced Air
Exterior Features
Pool
None
Parking, School, and Other Information
Garage/Parking
Garage: 3 Car(s)
High School District
Escondido Union High
HOA Fee
$0
Zoning
SFR
School Ratings
Nearby Schools
| Schools | Type | Grades | Distance | Rating |
|---|---|---|---|---|
| Rincon Middle School | public | 6-8 | 0.25 mi | |
| North Broadway Elementary School | public | K-5 | 0.92 mi | |
| Conway Elementary School | public | K-6 | 0.93 mi | |
| Reidy Creek Elementary School | public | K-5 | 1.15 mi | |
| Escondido High School | public | 9-12 | 1.19 mi | |
| Rose Elementary School | public | K-5 | 1.41 mi | |
| Pioneer Elementary School | public | K-5 | 1.44 mi | |
| Farr Avenue Elementary School | public | K-5 | 1.46 mi | |
| Glen View Elementary School | public | K-5 | 1.69 mi | |
| Mission Middle School | public | 6-8 | 1.74 mi | |
| Lincoln Elementary School | public | K-5 | 1.78 mi | |
| Escondido Adult | public | UG | 2.01 mi | N/A |
| Rock Springs Elementary School | public | K-5 | 2.19 mi | |
| Oak Hill Elementary School | public | K-5 | 2.58 mi | |
| Orange Glen Elementary School | public | K-5 | 2.62 mi | |
| Valley High (Continuation) School | public | 9-12 | 2.73 mi | |
| Quantum Academy | public | 4-8 | 2.73 mi | |
| Central Elementary School | public | K-5 | 2.78 mi | |
| Knob Hill Elementary School | public | K-5 | 2.81 mi | |
| Orange Glen High School | public | 9-12 | 3.02 mi |
Neighborhood: Around This Home
Neighborhood: Local Demographics
Market Trends Charts
1111 Amelia Pl is a Single Family Residence in Escondido, CA 92026. This 2,470 square foot property sits on a 0 Sq Ft Lot and features 4 bedrooms & 2 full and 1 partial bathrooms. It is currently priced at $955,000 and was built in 1999. This address can also be written as 1111 Amelia Pl, Escondido, CA 92026.
©2025 California Regional MLS. All rights reserved. All data, including all measurements and calculations of area, is obtained from various sources and has not been, and will not be, verified by broker or MLS. All information should be independently reviewed and verified for accuracy. Properties may or may not be listed by the office/agent presenting the information. Information provided is for personal, non-commercial use by the viewer and may not be redistributed without explicit authorization from California Regional MLS.
Presently MLSListings.com displays Active, Contingent, Pending, and Recently Sold listings. Recently Sold listings are properties which were sold within the last three years. After that period listings are no longer displayed in MLSListings.com. Pending listings are properties under contract and no longer available for sale. Contingent listings are properties where there is an accepted offer, and seller may be seeking back-up offers. Active listings are available for sale.
This listing information is up-to-date as of November 14, 2024. For the most current information, please contact Polly Savage, (760) 419-7417

