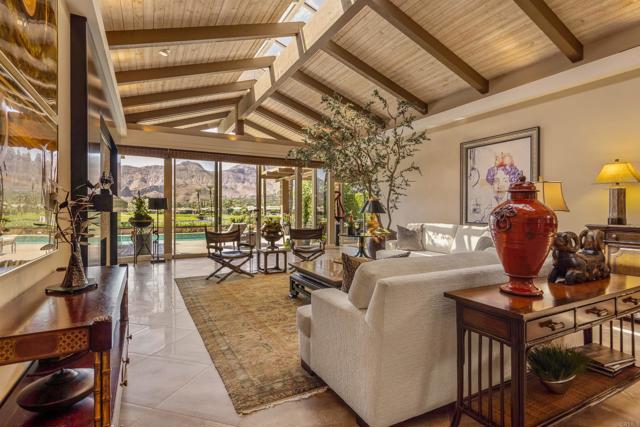11 Churchill Ln, Rancho Mirage, CA 92270
$2,825,000 Mortgage Calculator Sold on Oct 18, 2024 Single Family Residence
Property Details
About this Property
Open Houses this weekend, Sat Sept 21st and Sun Sept 22 from 11am to 4pm. This spectacular "Best View in all of Morningside" (as enviously noted by neighbors), will take your breath away as you step through the glistening black lacquered doors from the luscious green of the entry courtyard. It will be difficult to decide where to feast your eyes first, to the expansive mountain view framed perfectly in the crystal-clear floor-to-ceiling windows or the refined Great Room with 20' high soft gray-washed cathedral ceiling beams and museum-quality artwork and furnishings. With the custom wood molding and polished pearl mosaic tiles of the massive fireplace to the sizable wet bar, you will still feel the ability for leisurely repose in this elegant space where the outside backyard patio can effortlessly become a part of this Great Room encounter. The tastefully designed kitchen and casual eating space also border the outside so the view can continue while you dine. The unique Moroccan chandeliers in this space will add an exquisite touch to your meals whether in daylight or evening light as you also will delight in your Wolf gas range with grill and griddle top along with dual ovens including convection. The SubZero refrigerator in addition to the built-in Cappuccino maker will add to
MLS Listing Information
MLS #
CRNDP2408416
MLS Source
California Regional MLS
Interior Features
Bedrooms
Dressing Area, Ground Floor Bedroom, Primary Suite/Retreat, Primary Suite/Retreat - 2+
Kitchen
Exhaust Fan, Other, Pantry
Appliances
Built-in BBQ Grill, Cooktop - Gas, Dishwasher, Exhaust Fan, Freezer, Garbage Disposal, Hood Over Range, Ice Maker, Microwave, Other, Oven - Double, Oven - Gas, Oven - Self Cleaning, Oven Range - Built-In, Oven Range - Gas, Refrigerator, Dryer, Washer, Warming Drawer
Dining Room
Formal Dining Room, In Kitchen, Other
Fireplace
Gas Burning, Gas Starter, Living Room, Primary Bedroom
Laundry
Hookup - Gas Dryer, In Laundry Room, Other
Cooling
Central Forced Air
Heating
Central Forced Air
Exterior Features
Roof
Tile
Pool
Community Facility, Fiberglass, Gunite, In Ground, Other, Pool - Yes, Spa - Private
Style
Contemporary
Parking, School, and Other Information
Garage/Parking
Garage, Gate/Door Opener, Golf Cart, Other, Private / Exclusive, Garage: 3 Car(s)
Elementary District
Palm Springs Unified
High School District
Palm Springs Unified
Water
Other
HOA Fee
$1450
HOA Fee Frequency
Monthly
Complex Amenities
Barbecue Area, Billiard Room, Club House, Community Pool, Conference Facilities, Game Room, Golf Course, Gym / Exercise Facility, Other, Playground, Pond Year Round
Zoning
PUDA
Neighborhood: Around This Home
Neighborhood: Local Demographics
Market Trends Charts
11 Churchill Ln is a Single Family Residence in Rancho Mirage, CA 92270. This 4,415 square foot property sits on a 8,712 Sq Ft Lot and features 4 bedrooms & 4 full bathrooms. It is currently priced at $2,825,000 and was built in 1988. This address can also be written as 11 Churchill Ln, Rancho Mirage, CA 92270.
©2024 California Regional MLS. All rights reserved. All data, including all measurements and calculations of area, is obtained from various sources and has not been, and will not be, verified by broker or MLS. All information should be independently reviewed and verified for accuracy. Properties may or may not be listed by the office/agent presenting the information. Information provided is for personal, non-commercial use by the viewer and may not be redistributed without explicit authorization from California Regional MLS.
Presently MLSListings.com displays Active, Contingent, Pending, and Recently Sold listings. Recently Sold listings are properties which were sold within the last three years. After that period listings are no longer displayed in MLSListings.com. Pending listings are properties under contract and no longer available for sale. Contingent listings are properties where there is an accepted offer, and seller may be seeking back-up offers. Active listings are available for sale.
This listing information is up-to-date as of October 23, 2024. For the most current information, please contact Victoria Neumann, (858) 775-4744
