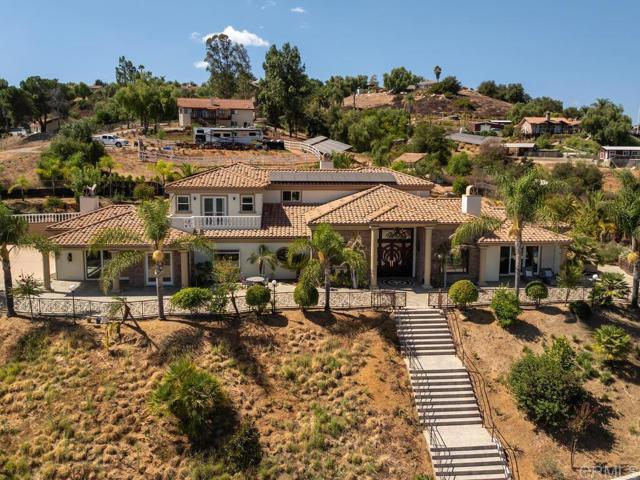12156 Lilac Heights, Valley Center, CA 92082
$2,000,000 Mortgage Calculator Active Single Family Residence
Property Details
About this Property
Experience the epitome of luxury and comfort in this stunning custom-built Tuscan-style estate, meticulously crafted to offer an unparalleled living experience. Situated on a sprawling 2.13-acre lot and built in 2007, this magnificent residence features 7 bedrooms, 5 ensuite bathrooms, and 2 additional half bathrooms, providing ample space and endless possibilities. On the first floor, you’ll find 4 spacious bedrooms, each beautifully designed, along with 4 luxurious bathrooms. The master suite is a true sanctuary, boasting a spa-like retreat with a soak tub and shower. Additional large-scale rooms can easily be transformed into a home office, theater room, or playroom to suit your needs. The upstairs balcony offers breathtaking, unbeatable views, perfect for relaxing and taking in the serene surroundings. As you enter through the grand arched double doors, you are welcomed by custom tiled flooring from Indonesia, soaring 22-foot ceilings, and exquisite cedar wood accents. The expansive rooms, adorned with vaulted ceilings and designer draperies, exude elegance and sophistication. The great room’s floor-to-ceiling windows reveal a show-stopping centerpiece—a magnificent 3,000-gallon rock waterfall in the backyard, creating a peaceful oasis ideal for year-round indoor and outdoo
MLS Listing Information
MLS #
CRNDP2407653
MLS Source
California Regional MLS
Days on Site
122
Interior Features
Bedrooms
Dressing Area, Ground Floor Bedroom, Primary Suite/Retreat, Other
Kitchen
Exhaust Fan, Other, Pantry
Appliances
Dishwasher, Exhaust Fan, Garbage Disposal, Hood Over Range, Ice Maker, Microwave, Other, Oven - Electric, Oven Range, Refrigerator, Trash Compactor, Water Softener
Dining Room
Breakfast Bar, In Kitchen, Other
Family Room
Other, Separate Family Room
Fireplace
Other Location
Laundry
In Laundry Room, Other
Cooling
Ceiling Fan, Central Forced Air, Central Forced Air - Electric
Heating
Central Forced Air, Fireplace, Propane
Exterior Features
Roof
Tile
Foundation
Concrete Perimeter
Pool
Fenced, Fiberglass, Heated, Heated - Electricity, In Ground, Other, Pool - Yes, Spa - Private
Style
Mediterranean, Spanish
Parking, School, and Other Information
Garage/Parking
Attached Garage, Garage, Gate/Door Opener, Other, Private / Exclusive, Room for Oversized Vehicle, RV Access, Storage - RV, Garage: 3 Car(s)
Elementary District
Valley Center-Pauma Unified
High School District
Valley Center-Pauma Unified
Sewer
Septic Tank
Water
Other
HOA Fee
$0
Zoning
Agricultural
Contact Information
Listing Agent
Ray Stendall
eXp Realty of California, Inc
License #: 02038682
Phone: (858) 877-0484
Co-Listing Agent
Christina Helwig
eXp Realty of California, Inc
License #: 02071190
Phone: (949) 485-0452
Neighborhood: Around This Home
Neighborhood: Local Demographics
Market Trends Charts
Nearby Homes for Sale
12156 Lilac Heights is a Single Family Residence in Valley Center, CA 92082. This 6,406 square foot property sits on a 2.13 Acres Lot and features 5 bedrooms & 5 full bathrooms. It is currently priced at $2,000,000 and was built in 2007. This address can also be written as 12156 Lilac Heights, Valley Center, CA 92082.
©2024 California Regional MLS. All rights reserved. All data, including all measurements and calculations of area, is obtained from various sources and has not been, and will not be, verified by broker or MLS. All information should be independently reviewed and verified for accuracy. Properties may or may not be listed by the office/agent presenting the information. Information provided is for personal, non-commercial use by the viewer and may not be redistributed without explicit authorization from California Regional MLS.
Presently MLSListings.com displays Active, Contingent, Pending, and Recently Sold listings. Recently Sold listings are properties which were sold within the last three years. After that period listings are no longer displayed in MLSListings.com. Pending listings are properties under contract and no longer available for sale. Contingent listings are properties where there is an accepted offer, and seller may be seeking back-up offers. Active listings are available for sale.
This listing information is up-to-date as of November 07, 2024. For the most current information, please contact Ray Stendall, (858) 877-0484










































































