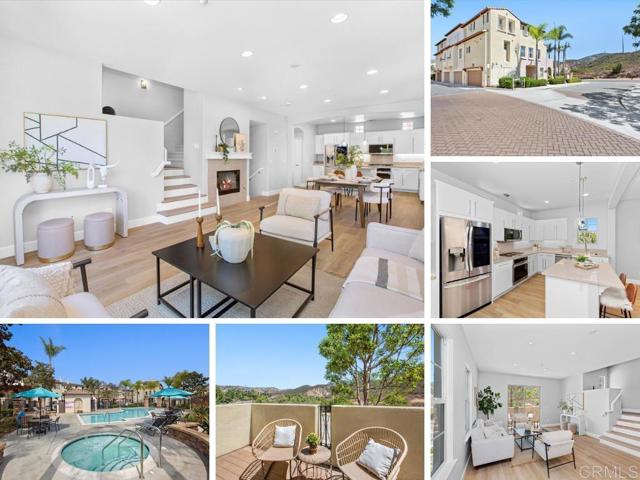2421 Longstaff Ct, San Marcos, CA 92078
$874,900 Mortgage Calculator Sold on Sep 17, 2024 Condominium
Property Details
About this Property
A Must See! Step into this bright and open end-unit townhome, beautifully remodeled to feel like new. Enjoy the privacy and scenic views from this spacious home, featuring a host of BRAND NEW upgrades throughout including luxury vinyl plank flooring, high-end carpet, vanities in powder and 1st floor baths, shower enclosure at primary bath, new fixtures, fresh interior paint throughout, updated kitchen with all new stainless steel appliances and more. This desirable floor plan offers 3 bedrooms, each with plenty of closet space and their own ensuite bath featuring tub/shower combo, for 3.5 baths in total. The first-floor bedroom and bath provide added flexibility, whether for guests or a home office. The bright, open living space includes a stunning kitchen with a pantry, island/breakfast bar, and a spacious living area that opens to the balcony, perfect for taking in the views. Additional features include AC, custom and recessed lighting throughout, new bedroom ceiling fans, conveniently located laundry room, nook at landing and a 2-car side-by-side attached garage. The washer and dryer are also included, making this home truly move-in ready. Enjoy the community amenities, including pool, spa, BBQ area, and nearby playgrounds, parks, and trails. Located near the vibrant San Elijo
MLS Listing Information
MLS #
CRNDP2407506
MLS Source
California Regional MLS
Interior Features
Bedrooms
Ground Floor Bedroom, Primary Suite/Retreat
Kitchen
Other, Pantry
Appliances
Dishwasher, Garbage Disposal, Microwave, Other, Oven - Gas, Dryer, Washer
Dining Room
Breakfast Bar, Breakfast Nook
Fireplace
Living Room
Flooring
Other
Laundry
In Laundry Room
Cooling
Ceiling Fan, Central Forced Air, Other
Heating
Fireplace, Forced Air, Gas
Exterior Features
Roof
Tile
Foundation
Concrete Perimeter
Pool
Community Facility, Heated, Heated - Gas, In Ground, Other
Style
Mediterranean
Parking, School, and Other Information
Garage/Parking
Garage, Gate/Door Opener, Garage: 2 Car(s)
Elementary District
San Marcos Unified
High School District
San Marcos Unified
HOA Fee
$390
HOA Fee Frequency
Monthly
Complex Amenities
Community Pool, Other
Zoning
R1
Contact Information
Listing Agent
Nicolas Jonville
Keller Williams Realty
License #: 01410224
Phone: (760) 471-5098
Co-Listing Agent
Jena Jonville
Keller Williams Realty
License #: 01375466
Phone: (760) 470-0302
Neighborhood: Around This Home
Neighborhood: Local Demographics
Market Trends Charts
2421 Longstaff Ct is a Condominium in San Marcos, CA 92078. This 1,560 square foot property sits on a – Sq Ft Lot and features 3 bedrooms & 3 full and 1 partial bathrooms. It is currently priced at $874,900 and was built in 2007. This address can also be written as 2421 Longstaff Ct, San Marcos, CA 92078.
©2024 California Regional MLS. All rights reserved. All data, including all measurements and calculations of area, is obtained from various sources and has not been, and will not be, verified by broker or MLS. All information should be independently reviewed and verified for accuracy. Properties may or may not be listed by the office/agent presenting the information. Information provided is for personal, non-commercial use by the viewer and may not be redistributed without explicit authorization from California Regional MLS.
Presently MLSListings.com displays Active, Contingent, Pending, and Recently Sold listings. Recently Sold listings are properties which were sold within the last three years. After that period listings are no longer displayed in MLSListings.com. Pending listings are properties under contract and no longer available for sale. Contingent listings are properties where there is an accepted offer, and seller may be seeking back-up offers. Active listings are available for sale.
This listing information is up-to-date as of September 18, 2024. For the most current information, please contact Nicolas Jonville, (760) 471-5098
