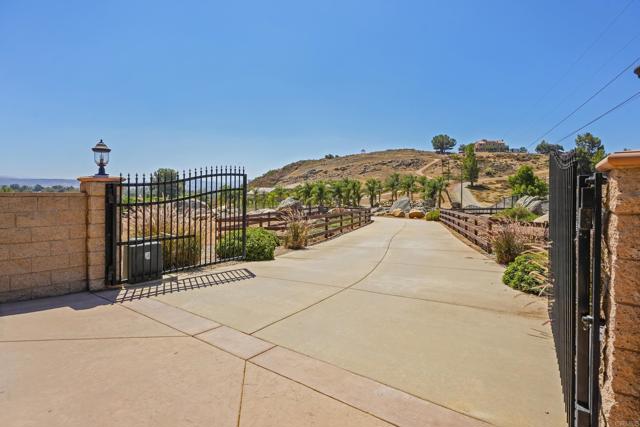1912 Olive St, Ramona, CA 92065
$1,300,000 Mortgage Calculator Sold on Sep 30, 2024 Single Family Residence
Property Details
About this Property
Wow! 5.89 acres fully fenced with electronic gated estate with Custom Built DON LEVIG architecturally designed home. This amazing property is immaculately maintained and features a detached 6 car tandem insulated garage ideal for ADU in addition to residence 3 car finished garage, desirable well in addition to city water, 2nd driveway to fabulous knoll with GAZEBO to enjoy those sunsets and mountain/pastoral valley views. A covered arched porch leads to double door entry to living room with soaring ceiling, wall of windows, inviting fireplace with ARTISAN heatolator fireplace with raised hearth and French door to covered patio and Arizona stone flatwork. The OPEN and spacious kitchen and dining rooms feature views to free-form spa with waterfall feature, bank of cabinets, tiled floor extending into gourmet kitchen with two breakfast bars, granite counters, center island, upgraded stainless steel appliances and walk-in pantry. Master suite is enhanced by vaulted ceilings, forever views of MTNS , walk in closet with built-in cabinetry, attractive walk-in shower, sink vanity with granite counter. On same wing of home is private office or 4TH bedroom with built-in desk and two sides of cabinets, 1/2 bath and laundry room. The opposite wing of home features two fabulous bedrooms, one
MLS Listing Information
MLS #
CRNDP2407446
MLS Source
California Regional MLS
Interior Features
Bedrooms
Ground Floor Bedroom, Primary Suite/Retreat
Bathrooms
Jack and Jill
Kitchen
Pantry
Dining Room
Breakfast Bar
Fireplace
Gas Starter, Heatilator, Living Room, Other, Raised Hearth
Laundry
In Laundry Room
Cooling
Ceiling Fan, Central Forced Air, Central Forced Air - Electric
Heating
Central Forced Air, Fireplace, Forced Air, Propane
Exterior Features
Foundation
Concrete Perimeter, Permanent
Pool
Gunite, Heated, None, Other, Spa - Private
Style
Contemporary, Custom, Other
Horse Property
Yes
Parking, School, and Other Information
Garage/Parking
Common Parking - Public, Common Parking Area, Garage, Gate/Door Opener, Other, RV Access, RV Possible, Garage: 9 Car(s)
Elementary District
Ramona City Unified
High School District
Ramona City Unified
Water
Private, Well
HOA Fee
$0
Zoning
R-1 Residential
Neighborhood: Around This Home
Neighborhood: Local Demographics
Market Trends Charts
1912 Olive St is a Single Family Residence in Ramona, CA 92065. This 2,475 square foot property sits on a 5.89 Acres Lot and features 3 bedrooms & 2 full and 1 partial bathrooms. It is currently priced at $1,300,000 and was built in 2007. This address can also be written as 1912 Olive St, Ramona, CA 92065.
©2024 California Regional MLS. All rights reserved. All data, including all measurements and calculations of area, is obtained from various sources and has not been, and will not be, verified by broker or MLS. All information should be independently reviewed and verified for accuracy. Properties may or may not be listed by the office/agent presenting the information. Information provided is for personal, non-commercial use by the viewer and may not be redistributed without explicit authorization from California Regional MLS.
Presently MLSListings.com displays Active, Contingent, Pending, and Recently Sold listings. Recently Sold listings are properties which were sold within the last three years. After that period listings are no longer displayed in MLSListings.com. Pending listings are properties under contract and no longer available for sale. Contingent listings are properties where there is an accepted offer, and seller may be seeking back-up offers. Active listings are available for sale.
This listing information is up-to-date as of October 04, 2024. For the most current information, please contact Sharon Quisenberry, (760) 787-3177
