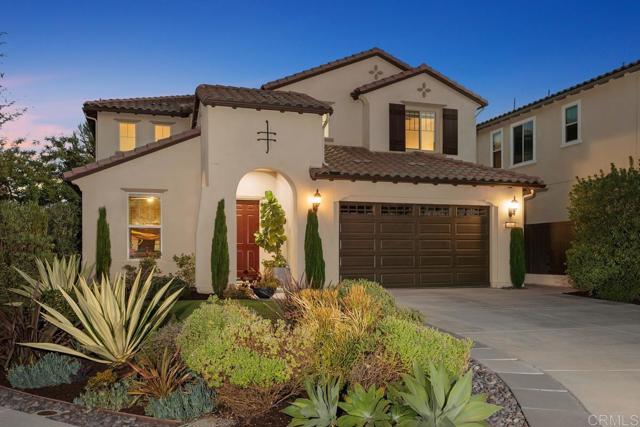1504 Leonis Pl, Vista, CA 92083
$1,199,000 Mortgage Calculator Sold on Sep 17, 2024 Single Family Residence
Property Details
About this Property
This North-facing home that lives like a single-story executive pool home in highly desirable Laurel Pointe offering a blend of luxury and practicality, perfect for both relaxation and entertaining. The home features a main-floor master suite with elegant tray ceilings and a view of the pool, complemented by a spacious, extensively upgraded walk-in 13x12 closet beautifully appointed by The Closet Factory. The primary bathroom is complimented w/a dual sink vanity and elegant walk-in shower featuring a shower tower making it a favorite feature. The interior is thoughtfully designed with recessed LED lighting in most rooms, tall ceilings, and a welcoming wide hallway. The bonus room at the front serves as an ideal home office, and a half bath is conveniently tucked away in an alcove. Step into a mudroom with a custom built-in storage bench and from the garage adjacent to the first-floor laundry room equipped w/ a deep sink, cabinets, washer and dryer. The oversized 2 car garage, features epoxy flooring and custom-built cabinets, shelving, a whole house water filter and softener system, a Tonal Fit System & EV Electric charger. The great room is the heart of the home, showcasing a modern kitchen with KitchenAid appliances, marble countertops and backsplash, a single basin sink, an
MLS Listing Information
MLS #
CRNDP2407113
MLS Source
California Regional MLS
Interior Features
Bedrooms
Ground Floor Bedroom, Primary Suite/Retreat
Kitchen
Exhaust Fan, Other
Appliances
Dishwasher, Exhaust Fan, Freezer, Hood Over Range, Ice Maker, Microwave, Other, Oven - Electric, Oven Range - Gas, Dryer, Washer, Water Softener
Dining Room
Breakfast Bar, Formal Dining Room
Fireplace
Fire Pit
Laundry
In Laundry Room, Other
Cooling
Central Forced Air, Central Forced Air - Gas
Heating
Central Forced Air
Exterior Features
Roof
Tile
Foundation
Concrete Perimeter
Pool
Fenced, Heated, Heated - Gas, In Ground, Other, Pool - Yes, Spa - Private
Style
Spanish
Parking, School, and Other Information
Garage/Parking
Common Parking Area, Garage, Gate/Door Opener, Off-Street Parking, Other, Private / Exclusive, Storage - RV, Garage: 2 Car(s)
Elementary District
Vista Unified
High School District
Vista Unified
Water
Other
HOA Fee
$245
HOA Fee Frequency
Monthly
Complex Amenities
Playground
Zoning
R-1
Contact Information
Listing Agent
Mindi Landry
AARE
License #: 00588950
Phone: (760) 525-0061
Co-Listing Agent
Sherry Powers
AARE
License #: 02002017
Phone: (949) 394-3685
Neighborhood: Around This Home
Neighborhood: Local Demographics
Market Trends Charts
1504 Leonis Pl is a Single Family Residence in Vista, CA 92083. This 2,784 square foot property sits on a 8,543 Sq Ft Lot and features 4 bedrooms & 2 full and 1 partial bathrooms. It is currently priced at $1,199,000 and was built in 2017. This address can also be written as 1504 Leonis Pl, Vista, CA 92083.
©2024 California Regional MLS. All rights reserved. All data, including all measurements and calculations of area, is obtained from various sources and has not been, and will not be, verified by broker or MLS. All information should be independently reviewed and verified for accuracy. Properties may or may not be listed by the office/agent presenting the information. Information provided is for personal, non-commercial use by the viewer and may not be redistributed without explicit authorization from California Regional MLS.
Presently MLSListings.com displays Active, Contingent, Pending, and Recently Sold listings. Recently Sold listings are properties which were sold within the last three years. After that period listings are no longer displayed in MLSListings.com. Pending listings are properties under contract and no longer available for sale. Contingent listings are properties where there is an accepted offer, and seller may be seeking back-up offers. Active listings are available for sale.
This listing information is up-to-date as of September 18, 2024. For the most current information, please contact Mindi Landry, (760) 525-0061
