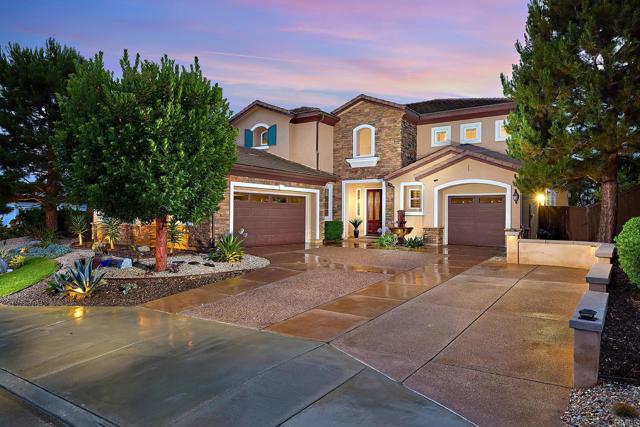1013 Village Dr, Oceanside, CA 92057
$2,025,000 Mortgage Calculator Sold on Apr 16, 2025 Single Family Residence
Property Details
About this Property
Welcome to a truly exceptional property in the prestigious Arrowood community of Oceanside. This former model home, overlooking the 18th fairway of the Arrowood Golf Course, boasts breathtaking views and unparalleled luxury. With over $800,000 in builder upgrades and amenities, including a newly installed and owned 31-panel solar system, this 6 -bedroom with optional office, 4.5-bath masterpiece epitomizes elegance and modern convenience. Step through the grand entryway and be captivated by the dual curved staircases and soaring cathedral ceilings with beamed accents. The backyard is an entertainer's dream, featuring multiple seating areas, a fully covered BBQ station/bar, fridge, extra storage, and seating for four. The Pebble-Tech pool and spa, with cascading water features and a fire feature extending the length of the pool, overlook the golf course, creating a resort-style oasis. Both the formal dining room and the family room have bifold doors that open to the backyard, providing sophisticated spaces for gatherings with stunning sunset views. The family room seamlessly connects to the covered BBQ station, perfect for indoor/outdoor living. Luxurious details abound, from the custom marble flooring, crown molding, tray ceilings, and designer wall coverings, to the chef’s kitch
MLS Listing Information
MLS #
CRNDP2406301
MLS Source
California Regional MLS
Interior Features
Bedrooms
Ground Floor Bedroom, Primary Suite/Retreat
Bathrooms
Jack and Jill
Kitchen
Other, Pantry
Appliances
Built-in BBQ Grill, Dishwasher, Garbage Disposal, Hood Over Range, Ice Maker, Microwave, Other, Oven - Gas, Oven Range - Built-In, Refrigerator, Warming Drawer
Dining Room
Breakfast Bar, Formal Dining Room, In Kitchen
Family Room
Other
Fireplace
Family Room, Gas Starter, Living Room, Outside, Two-Way
Flooring
Bamboo
Laundry
In Laundry Room
Cooling
Central Forced Air
Heating
Fireplace, Forced Air
Exterior Features
Roof
Concrete
Pool
Community Facility, Gunite, Heated, In Ground, Other, Spa - Private
Parking, School, and Other Information
Garage/Parking
Attached Garage, Garage, Gate/Door Opener, Off-Street Parking, Other, Room for Oversized Vehicle, Garage: 3 Car(s)
Water
Other
HOA Fee
$150
HOA Fee Frequency
Monthly
Complex Amenities
Community Pool, Playground
Zoning
R-1:SINGLE FAM-RES
Neighborhood: Around This Home
Neighborhood: Local Demographics
Market Trends Charts
1013 Village Dr is a Single Family Residence in Oceanside, CA 92057. This 4,129 square foot property sits on a 1.12 Acres Lot and features 6 bedrooms & 4 full and 1 partial bathrooms. It is currently priced at $2,025,000 and was built in 2012. This address can also be written as 1013 Village Dr, Oceanside, CA 92057.
©2025 California Regional MLS. All rights reserved. All data, including all measurements and calculations of area, is obtained from various sources and has not been, and will not be, verified by broker or MLS. All information should be independently reviewed and verified for accuracy. Properties may or may not be listed by the office/agent presenting the information. Information provided is for personal, non-commercial use by the viewer and may not be redistributed without explicit authorization from California Regional MLS.
Presently MLSListings.com displays Active, Contingent, Pending, and Recently Sold listings. Recently Sold listings are properties which were sold within the last three years. After that period listings are no longer displayed in MLSListings.com. Pending listings are properties under contract and no longer available for sale. Contingent listings are properties where there is an accepted offer, and seller may be seeking back-up offers. Active listings are available for sale.
This listing information is up-to-date as of April 16, 2025. For the most current information, please contact Tony Hanggie, (760) 846-5932
