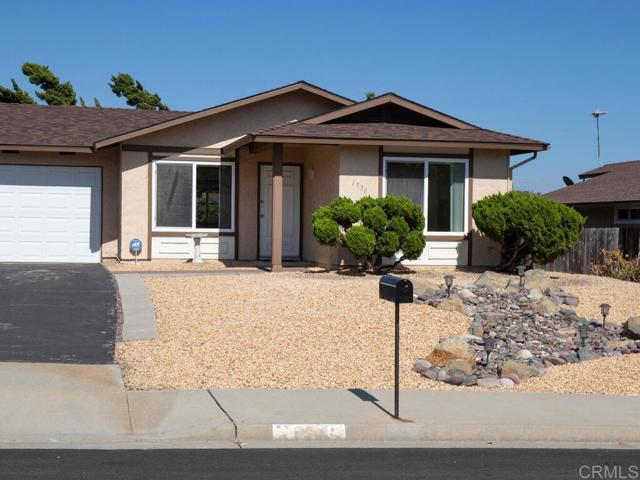1530 Rolling Hills Dr, Oceanside, CA 92056
$570,000 Mortgage Calculator Sold on Aug 7, 2024 Single Family Residence
Property Details
About this Property
1st Time on the market for this pristine home in the age exclusive 55+ community of Peacock Hills. Ready for you to move in. The owners have made the important upgrades over the years by adding an additional Family Room which is approximately 288sqft, replaced the roof, replaced the tilt up garage door to a roll up garage door & they installed vinyl dual pane windows including a slider to make the home more energy efficient. To help with the efficiency there is a NEW Furnace with all new ducting, A/C, Water Heater & Garage Door Opener. The Gourmet Kitchen is a Chef’s dream with NEW Quartz counter, stainless sink & faucet. There is a very useful pass thru opening from the Kitchen into the Family Room which is a nice feature when entertaining. The Laundry Room is conveniently located next to the Kitchen with additional cabinets and shelves for overflow storage. There are two ways to access the Backyard: through the Laundry Room as well as through the slider in the Family Room. The Backyard is perfect for entertaining with a patio area large enough for a table & chairs or your outdoor couch and firepit. The mature foliage gives a tropical feel and allows you to relax outdoors. Yard is low maintenance and has plenty of space for you to create your dream yard. The Bathroom has been up
MLS Listing Information
MLS #
CRNDP2405785
MLS Source
California Regional MLS
Interior Features
Bedrooms
Ground Floor Bedroom, Primary Suite/Retreat
Kitchen
Exhaust Fan, Other
Appliances
Cooktop - Gas, Exhaust Fan, Garbage Disposal, Microwave, Other, Oven - Gas, Oven Range - Gas, Refrigerator, Dryer, Washer
Dining Room
Breakfast Nook, Formal Dining Room, Other
Family Room
Other, Separate Family Room
Fireplace
None
Laundry
Hookup - Gas Dryer, In Laundry Room, Other
Cooling
Central Forced Air
Heating
Central Forced Air, Forced Air, Gas
Exterior Features
Roof
Composition, Flat
Foundation
Concrete Perimeter, Permanent
Pool
None
Style
Ranch
Parking, School, and Other Information
Garage/Parking
Common Parking - Public, Common Parking Area, Garage, Gate/Door Opener, Off-Street Parking, Other, Private / Exclusive, Garage: 1 Car(s)
Elementary District
Vista Unified
High School District
Vista Unified
HOA Fee
$125
HOA Fee Frequency
Annually
Complex Amenities
Other
Zoning
R1
Contact Information
Listing Agent
Tanya Gabriella Holtz
Berkshire Hathaway HomeService
License #: 01475393
Phone: (760) 535-1962
Co-Listing Agent
Glenn Holtz
Berkshire Hathaway HomeService
License #: 01233684
Phone: (760) 518-3511
Neighborhood: Around This Home
Neighborhood: Local Demographics
Market Trends Charts
1530 Rolling Hills Dr is a Single Family Residence in Oceanside, CA 92056. This 1,161 square foot property sits on a 4,154 Sq Ft Lot and features 2 bedrooms & 1 full bathrooms. It is currently priced at $570,000 and was built in 1977. This address can also be written as 1530 Rolling Hills Dr, Oceanside, CA 92056.
©2024 California Regional MLS. All rights reserved. All data, including all measurements and calculations of area, is obtained from various sources and has not been, and will not be, verified by broker or MLS. All information should be independently reviewed and verified for accuracy. Properties may or may not be listed by the office/agent presenting the information. Information provided is for personal, non-commercial use by the viewer and may not be redistributed without explicit authorization from California Regional MLS.
Presently MLSListings.com displays Active, Contingent, Pending, and Recently Sold listings. Recently Sold listings are properties which were sold within the last three years. After that period listings are no longer displayed in MLSListings.com. Pending listings are properties under contract and no longer available for sale. Contingent listings are properties where there is an accepted offer, and seller may be seeking back-up offers. Active listings are available for sale.
This listing information is up-to-date as of August 08, 2024. For the most current information, please contact Tanya Gabriella Holtz, (760) 535-1962
