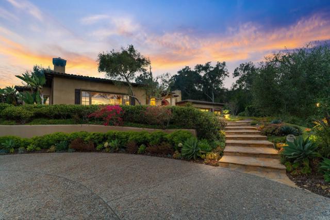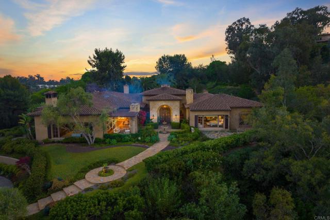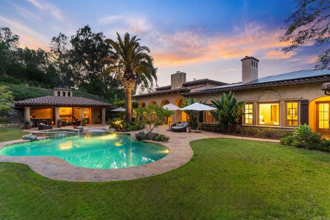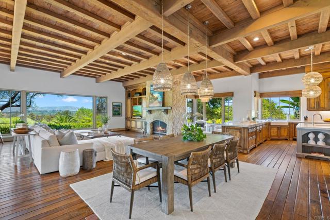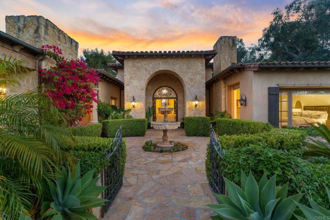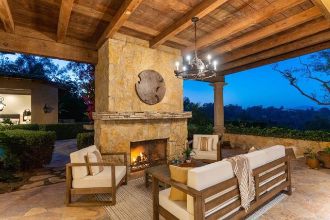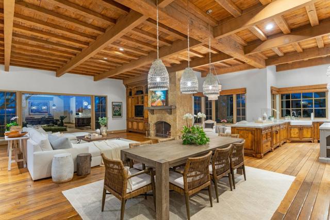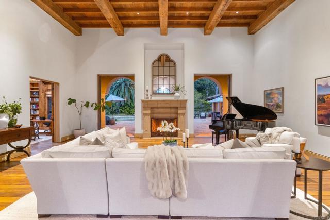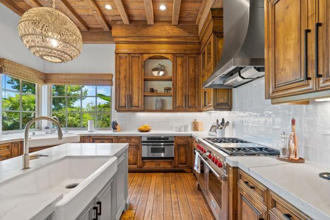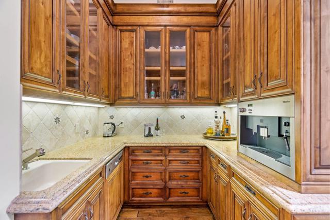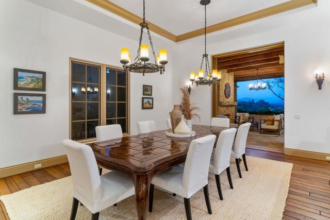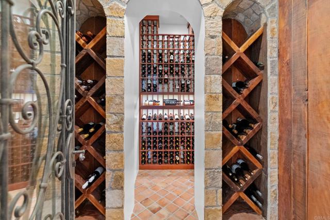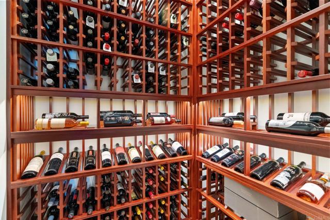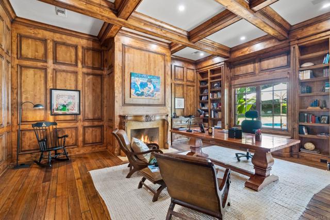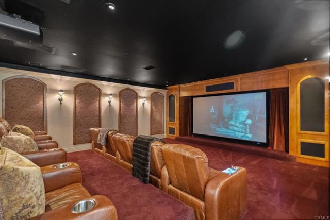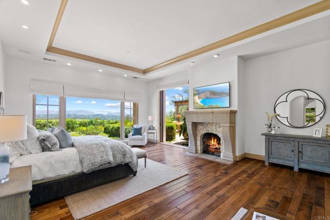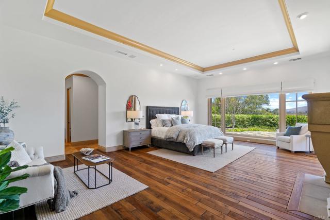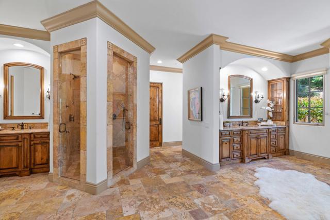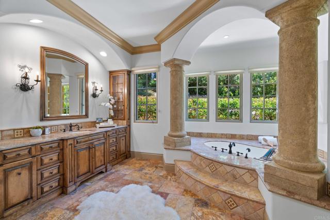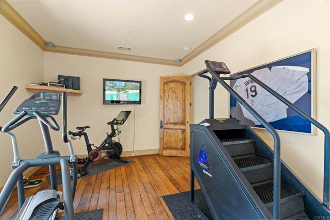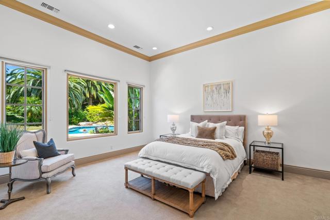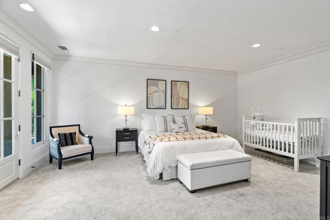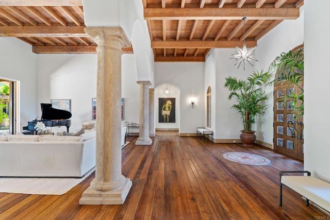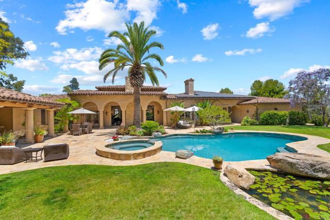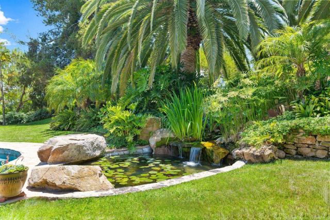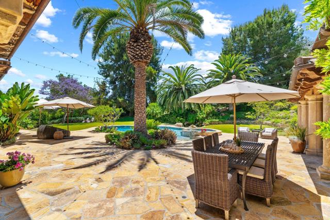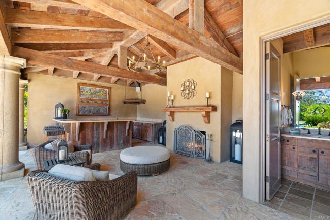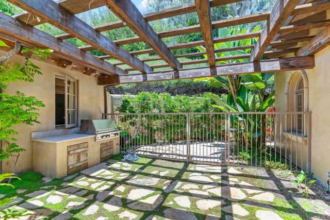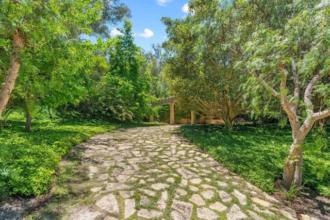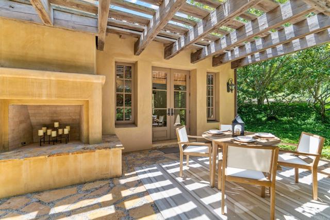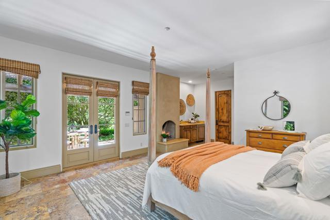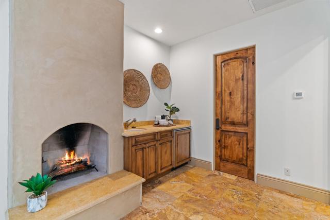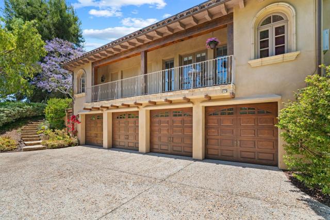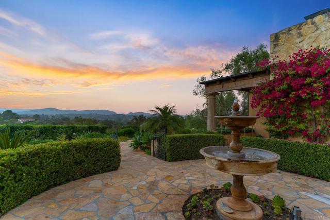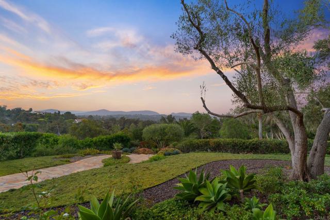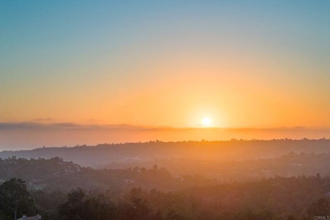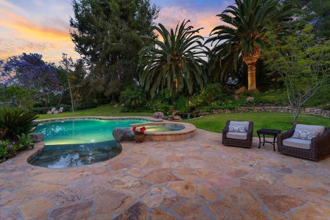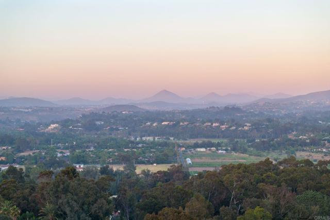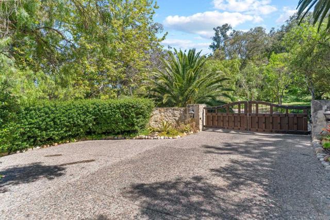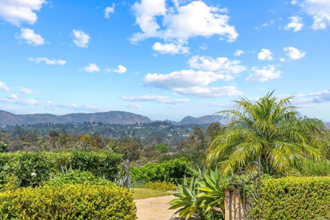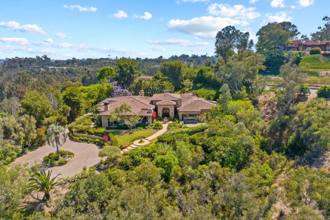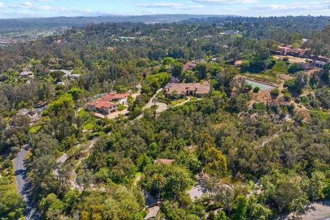5423 Calzada Del Bosque, Rancho Santa Fe, CA 92067
$9,850,000 Mortgage Calculator Active Single Family Residence
Property Details
About this Property
This magnificent, gated, European-inspired estate is located on the sought-after west side of the Covenant. It offers unparalleled luxury, privacy and breathtaking eastern views. Nestled at the top of a long, meandering driveway on a 4.8-acre, fully-fenced site, this exquisite home blends old-world craftsmanship with modern amenities. The home exudes quality; with the use of true stone, shuttered windows, imported timber, vintage beamed ceilings and wide plank wood floors. The expansive single-story layout engenders warmth and elegance throughout with seven wood-burning fireplaces. The gourmet kitchen is a chef's dream, top-of-the-line appliances, a butler’s kitchen and a huge pantry. A handsome paneled executive office provides the perfect setting for working from home, while the 10-seat home theater provides for the ultimate movie-watching experience. Wine enthusiasts will appreciate the authentic wine cellar adjacent to the dining room as well as a sound system integrated throughout the indoor and outdoor spaces. All bedrooms are ensuite, offering comfort and privacy for family and guests, with the main suite serving as a serene retreat with luxurious finishes, stunning views and a separate gym/nursery space. Outdoor areas are equally impressive, featuring a beach entry-pool
MLS Listing Information
MLS #
CRNDP2405570
MLS Source
California Regional MLS
Days on Site
232
Interior Features
Bedrooms
Ground Floor Bedroom, Primary Suite/Retreat
Kitchen
Other, Pantry
Appliances
Built-in BBQ Grill, Dishwasher, Garbage Disposal, Other, Oven Range - Built-In, Refrigerator
Dining Room
Breakfast Nook, Formal Dining Room
Family Room
Other
Fireplace
Dining Room, Family Room, Living Room, Primary Bedroom, Other, Other Location, Outside
Laundry
In Laundry Room
Cooling
Central Forced Air, Other
Exterior Features
Roof
Tile, Clay
Pool
Heated - Gas, In Ground, Pool - Yes
Style
Custom, Other
Horse Property
Yes
Parking, School, and Other Information
Garage/Parking
Garage: 4 Car(s)
High School District
San Dieguito Union High
Sewer
Septic Tank
HOA Fee
$15
HOA Fee Frequency
Annually
Complex Amenities
Club House
Zoning
Single Family Residential
Neighborhood: Around This Home
Neighborhood: Local Demographics
Market Trends Charts
Nearby Homes for Sale
5423 Calzada Del Bosque is a Single Family Residence in Rancho Santa Fe, CA 92067. This 9,703 square foot property sits on a 4.78 Acres Lot and features 5 bedrooms & 6 full and 2 partial bathrooms. It is currently priced at $9,850,000 and was built in 2002. This address can also be written as 5423 Calzada Del Bosque, Rancho Santa Fe, CA 92067.
©2024 California Regional MLS. All rights reserved. All data, including all measurements and calculations of area, is obtained from various sources and has not been, and will not be, verified by broker or MLS. All information should be independently reviewed and verified for accuracy. Properties may or may not be listed by the office/agent presenting the information. Information provided is for personal, non-commercial use by the viewer and may not be redistributed without explicit authorization from California Regional MLS.
Presently MLSListings.com displays Active, Contingent, Pending, and Recently Sold listings. Recently Sold listings are properties which were sold within the last three years. After that period listings are no longer displayed in MLSListings.com. Pending listings are properties under contract and no longer available for sale. Contingent listings are properties where there is an accepted offer, and seller may be seeking back-up offers. Active listings are available for sale.
This listing information is up-to-date as of December 23, 2024. For the most current information, please contact Elizabeth Reed, (858) 344-9092
