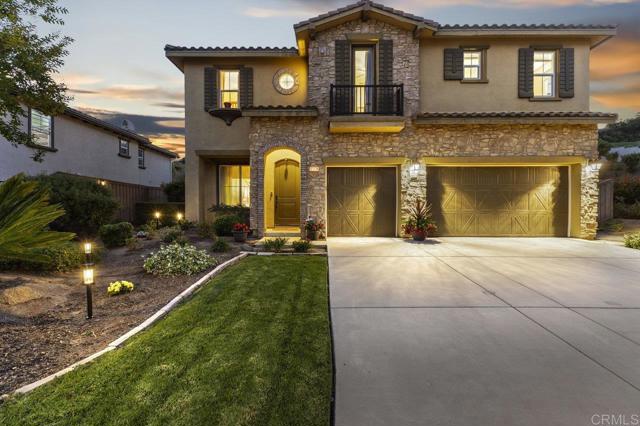5558 Nanday Ct, Oceanside, CA 92057
$1,230,000 Mortgage Calculator Sold on Aug 23, 2024 Single Family Residence
Property Details
About this Property
Nestled in the prestigious Wilmont Ranch Community, this exquisite home on a tranquil cul-de-sac offers unparalleled privacy with no neighbors behind the property and NO Mello Roos. Making its debut on the real estate market, this residence boasts 3,332 square feet of luxurious living space, including a 14x14 master bedroom retreat thoughtfully added during construction. Upon entering, you're greeted by engineered flooring throughout the bottom floor, complemented by travertine in the kitchen and breakfast nook. The gourmet kitchen features granite countertops, a tiled backsplash, double ovens, a walk-in pantry, stainless steel appliances, a gas stove, and elegant Cherrywood cabinets. The dining room is carpeted, providing a cozy atmosphere for formal gatherings. The family room, adorned with a stoneware fireplace with an electric start, exudes warmth and charm. High ceilings grace both the first and second floors, with a stunning view of the courtyard fountain from a specific section of the home. Ascending the carpeted stairs with upgraded baluster rails, you find all the bedrooms located upstairs. The master bedroom, situated on the west side of the home, overlooks the serene backyard. It features a spacious retreat separated by a double-sided electric start fireplace, carpeted
MLS Listing Information
MLS #
CRNDP2405320
MLS Source
California Regional MLS
Interior Features
Bedrooms
Primary Suite/Retreat, Other
Bathrooms
Jack and Jill
Kitchen
Exhaust Fan, Other, Pantry
Appliances
Dishwasher, Exhaust Fan, Hood Over Range, Other, Oven - Double, Refrigerator, Dryer, Washer
Dining Room
Breakfast Bar, Breakfast Nook, Formal Dining Room, Other
Family Room
Other, Separate Family Room
Fireplace
Family Room, Primary Bedroom, Other, Two-Way
Flooring
Laminate
Laundry
Hookup - Gas Dryer, In Laundry Room, Other, Upper Floor
Cooling
Central Forced Air
Heating
Central Forced Air, Fireplace, Forced Air, Gas
Exterior Features
Roof
Tile
Foundation
Concrete Perimeter
Pool
None
Parking, School, and Other Information
Garage/Parking
Attached Garage, Garage, Gate/Door Opener, Other, Garage: 3 Car(s)
HOA Fee
$126
HOA Fee Frequency
Monthly
Complex Amenities
Other
Zoning
R-1:SINGLE FAM-RES
Neighborhood: Around This Home
Neighborhood: Local Demographics
Market Trends Charts
5558 Nanday Ct is a Single Family Residence in Oceanside, CA 92057. This 3,332 square foot property sits on a 10,741 Sq Ft Lot and features 3 bedrooms & 2 full and 1 partial bathrooms. It is currently priced at $1,230,000 and was built in 2006. This address can also be written as 5558 Nanday Ct, Oceanside, CA 92057.
©2024 California Regional MLS. All rights reserved. All data, including all measurements and calculations of area, is obtained from various sources and has not been, and will not be, verified by broker or MLS. All information should be independently reviewed and verified for accuracy. Properties may or may not be listed by the office/agent presenting the information. Information provided is for personal, non-commercial use by the viewer and may not be redistributed without explicit authorization from California Regional MLS.
Presently MLSListings.com displays Active, Contingent, Pending, and Recently Sold listings. Recently Sold listings are properties which were sold within the last three years. After that period listings are no longer displayed in MLSListings.com. Pending listings are properties under contract and no longer available for sale. Contingent listings are properties where there is an accepted offer, and seller may be seeking back-up offers. Active listings are available for sale.
This listing information is up-to-date as of August 24, 2024. For the most current information, please contact Patricia Villanueva, (760) 521-8398
