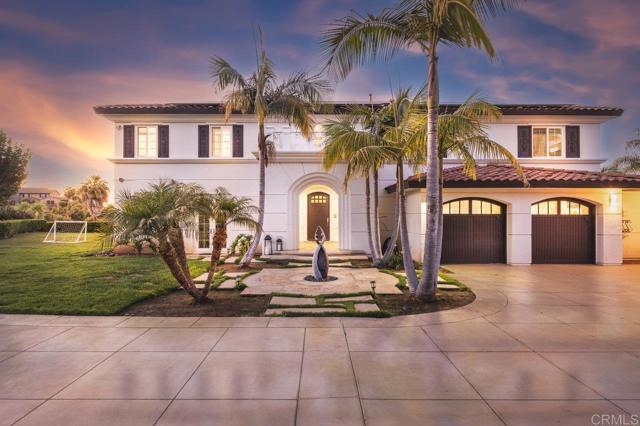6129 Villa Medici, Bonsall, CA 92003
$2,911,000 Mortgage Calculator Sold on Aug 29, 2024 Single Family Residence
Property Details
About this Property
Welcome to this exquisite estate on one parcel, a true masterpiece of luxury and comfort. Built in 2003, this stunning property offers 6,198 square feet of living space on a sprawling 4.65-acre lot. Featuring 5 bedrooms and 4.5 baths, this home is designed to cater to your every need. Upon entering, you are greeted by an impressive foyer with a stunning crystal chandelier and a grand staircase wrapped in lavish black and white carpet. Soaring ceilings and walls of windows fill the home with natural light, highlighting the travertine flooring throughout. The sophisticated formal living and dining areas are separated by a dual-sided fireplace, perfect for intimate gatherings. The chef's kitchen is a culinary dream, equipped with professional-grade stainless steel appliances, a marble-topped center island, counter seating, and custom millwork. Adjacent to the kitchen, a cozy family room with a fireplace provides a warm and inviting space for relaxation. The master retreat is a sanctuary, featuring a sitting room with a fireplace, a private terrace, and a luxurious travertine bath adorned with stately columns, a jetted tub, individual granite-top vanities, and a walk-in closet. The second-story wing offers a secondary family room and three additional bedrooms, providing ample space f
MLS Listing Information
MLS #
CRNDP2405266
MLS Source
California Regional MLS
Interior Features
Bedrooms
Ground Floor Bedroom, Primary Suite/Retreat, Other
Kitchen
Other, Pantry
Appliances
Built-in BBQ Grill, Dishwasher, Garbage Disposal, Hood Over Range, Microwave, Other, Oven - Double, Oven Range, Refrigerator, Trash Compactor
Dining Room
Breakfast Bar, Formal Dining Room, Other
Family Room
Other, Separate Family Room
Fireplace
Dining Room, Family Room, Living Room
Laundry
Hookup - Gas Dryer
Cooling
Central Forced Air
Heating
Central Forced Air, Fireplace, Forced Air, Propane
Exterior Features
Roof
Concrete, Tile
Foundation
Concrete Perimeter
Pool
Gunite, Heated, In Ground, Other, Pool - Yes, Spa - Private
Parking, School, and Other Information
Garage/Parking
Drive Through, Garage, Gate/Door Opener, Other, Private / Exclusive, RV Access, Garage: 4 Car(s)
Sewer
Septic Tank
Water
Well
HOA Fee
$0
Zoning
R-1:SINGLE FAM-RES
Neighborhood: Around This Home
Neighborhood: Local Demographics
Market Trends Charts
6129 Villa Medici is a Single Family Residence in Bonsall, CA 92003. This 6,198 square foot property sits on a 4.65 Acres Lot and features 5 bedrooms & 4 full and 1 partial bathrooms. It is currently priced at $2,911,000 and was built in 2004. This address can also be written as 6129 Villa Medici, Bonsall, CA 92003.
©2024 California Regional MLS. All rights reserved. All data, including all measurements and calculations of area, is obtained from various sources and has not been, and will not be, verified by broker or MLS. All information should be independently reviewed and verified for accuracy. Properties may or may not be listed by the office/agent presenting the information. Information provided is for personal, non-commercial use by the viewer and may not be redistributed without explicit authorization from California Regional MLS.
Presently MLSListings.com displays Active, Contingent, Pending, and Recently Sold listings. Recently Sold listings are properties which were sold within the last three years. After that period listings are no longer displayed in MLSListings.com. Pending listings are properties under contract and no longer available for sale. Contingent listings are properties where there is an accepted offer, and seller may be seeking back-up offers. Active listings are available for sale.
This listing information is up-to-date as of August 30, 2024. For the most current information, please contact Patricia Villanueva, (760) 521-8398
