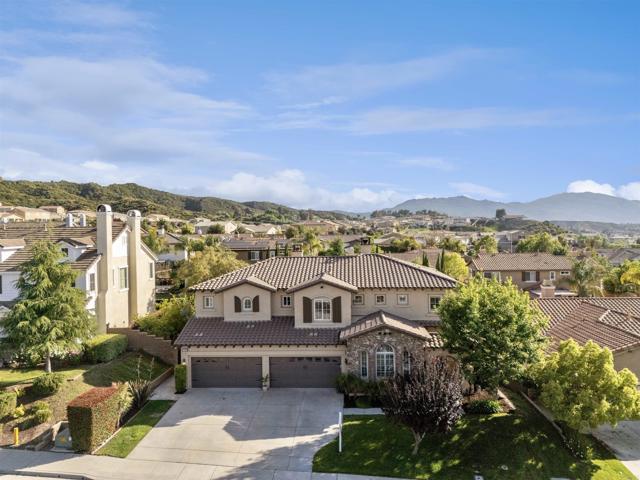45189 Rideau St, Temecula, CA 92592
$1,349,000 Mortgage Calculator Sold on Oct 30, 2024 Single Family Residence
Property Details
About this Property
Discover an enchanting luxury residence situated in one of Temecula's most desirable communities, Morgan Valley. This stunning residence offers an extraordinary living experience that is sure to leave a lasting impression from the start. The expansive gourmet kitchen (which flows seamlessly into the inviting family room) is a chef's dream, featuring quartz countertops, stainless steel appliances, large center island, a farmhouse sink, a walk-in pantry, and a butler’s pantry with a wine fridge. The first floor also boasts a formal living and dining room, an ensuite bedroom ideal for guests, as well as a large office with exquisite built-ins. As you ascend to the second floor, you are welcomed by an enormous loft with built-in cabinetry, perfect for a game room or additional living space. The primary suite is a true sanctuary, featuring a romantic fireplace, an updated bathroom with a freestanding soaking tub, and a massive walk-in shower. Dual vanities and a generous walk-in closet complete this luxurious space. Two spacious bedrooms share a convenient Jack and Jill bathroom, while an additional bedroom and full bath provide ample space for family or guests. Step outside into an entertainer’s paradise. The expansive backyard offers a resort-style pool and spa, a large covered pati
MLS Listing Information
MLS #
CRNDP2404697
MLS Source
California Regional MLS
Interior Features
Bedrooms
Ground Floor Bedroom, Primary Suite/Retreat
Bathrooms
Jack and Jill
Kitchen
Exhaust Fan, Other, Pantry
Appliances
Built-in BBQ Grill, Dishwasher, Exhaust Fan, Garbage Disposal, Hood Over Range, Microwave, Other, Oven - Double, Oven - Electric, Oven - Self Cleaning, Oven Range - Gas, Refrigerator, Dryer, Washer
Dining Room
Breakfast Bar, Formal Dining Room, Other
Family Room
Other
Fireplace
Family Room, Fire Pit, Gas Burning, Primary Bedroom
Laundry
In Laundry Room
Cooling
Ceiling Fan, Central Forced Air, Whole House Fan
Heating
Central Forced Air, Gas
Exterior Features
Pool
Heated, Heated - Gas, In Ground, Other, Pool - Yes, Spa - Private
Parking, School, and Other Information
Garage/Parking
Garage, Other, Garage: 4 Car(s)
Elementary District
Temecula Valley Unified
High School District
Temecula Valley Unified
HOA Fee
$57
HOA Fee Frequency
Monthly
Zoning
RR
Contact Information
Listing Agent
George Fillippis
Real Broker
License #: 02082015
Phone: (760) 840-5151
Co-Listing Agent
Serri Rowell
Real Broker
License #: 01484073
Phone: (760) 840-5151
Neighborhood: Around This Home
Neighborhood: Local Demographics
Market Trends Charts
45189 Rideau St is a Single Family Residence in Temecula, CA 92592. This 4,082 square foot property sits on a 0.28 Acres Lot and features 6 bedrooms & 4 full and 1 partial bathrooms. It is currently priced at $1,349,000 and was built in 2006. This address can also be written as 45189 Rideau St, Temecula, CA 92592.
©2024 California Regional MLS. All rights reserved. All data, including all measurements and calculations of area, is obtained from various sources and has not been, and will not be, verified by broker or MLS. All information should be independently reviewed and verified for accuracy. Properties may or may not be listed by the office/agent presenting the information. Information provided is for personal, non-commercial use by the viewer and may not be redistributed without explicit authorization from California Regional MLS.
Presently MLSListings.com displays Active, Contingent, Pending, and Recently Sold listings. Recently Sold listings are properties which were sold within the last three years. After that period listings are no longer displayed in MLSListings.com. Pending listings are properties under contract and no longer available for sale. Contingent listings are properties where there is an accepted offer, and seller may be seeking back-up offers. Active listings are available for sale.
This listing information is up-to-date as of October 31, 2024. For the most current information, please contact George Fillippis, (760) 840-5151
