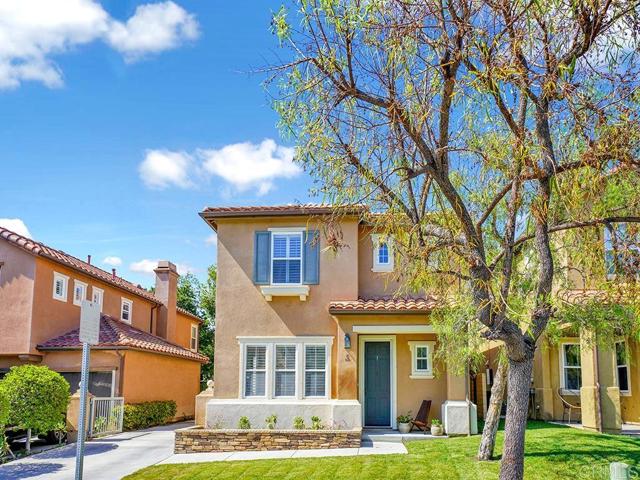6 via Oviendo, San Clemente, CA 92673
$1,450,000 Mortgage Calculator Sold on Nov 8, 2024 Single Family Residence
Property Details
About this Property
Welcome to this stunning residence, offering a fresh take on contemporary living in the sought-after community of Talega that many dream of calling home. As you step inside, you're greeted by a bright and welcoming space, perfect for casual living and entertaining. The rich laminate flooring flows seamlessly throughout the home, leading you to the spacious kitchen and family room. Adorned with granite countertops, stainless steel appliances, and a large center island, the kitchen is a focal point for dining and gatherings. Large picture windows frame the family room and casual breakfast nook, complemented by a cozy fireplace and ample space to unwind. Upstairs, you'll find a desirable layout, featuring a generous master suite, two additional guest bedrooms, and a spacious family room offering endless possibilities for expansion. Enjoy the comfortable master suite with a bright and open master bath, complete with an oversized walk-in closet. The two guest bedrooms are thoughtfully positioned on the opposite side of the upstairs family room, providing privacy and separation. Outside, the lovely backyard offers an ideal setting for indoor/outdoor entertaining on warm summer evenings. The extended driveway provides ample parking space. Upgrades to the home include laminated wide
MLS Listing Information
MLS #
CRNDP2403761
MLS Source
California Regional MLS
Interior Features
Bedrooms
Primary Suite/Retreat, Other
Kitchen
Pantry
Appliances
Dishwasher, Garbage Disposal, Microwave, Oven - Electric, Oven Range - Gas, Refrigerator
Dining Room
Breakfast Bar, Formal Dining Room, In Kitchen, Other
Family Room
Other, Separate Family Room
Fireplace
Family Room, Gas Burning
Flooring
Laminate
Laundry
In Laundry Room, Upper Floor
Cooling
Central Forced Air
Heating
Forced Air
Exterior Features
Pool
Community Facility, Spa - Community Facility
Style
Mediterranean
Parking, School, and Other Information
Garage/Parking
Garage, Other, Garage: 2 Car(s)
Elementary District
Capistrano Unified
High School District
Capistrano Unified
HOA Fee
$267
HOA Fee Frequency
Monthly
Complex Amenities
Barbecue Area, Community Pool, Golf Course, Picnic Area, Playground
Zoning
R-1:SINGLE FAM-RES
Contact Information
Listing Agent
Frances Mouser
eXp Realty of California, Inc
License #: 01309623
Phone: (760) 310-4849
Co-Listing Agent
Sydney Morland
eXp Realty of California Inc
License #: 02143269
Phone: –
Neighborhood: Around This Home
Neighborhood: Local Demographics
Market Trends Charts
6 via Oviendo is a Single Family Residence in San Clemente, CA 92673. This 2,567 square foot property sits on a 0 Sq Ft Lot and features 3 bedrooms & 2 full and 1 partial bathrooms. It is currently priced at $1,450,000 and was built in 2003. This address can also be written as 6 via Oviendo, San Clemente, CA 92673.
©2024 California Regional MLS. All rights reserved. All data, including all measurements and calculations of area, is obtained from various sources and has not been, and will not be, verified by broker or MLS. All information should be independently reviewed and verified for accuracy. Properties may or may not be listed by the office/agent presenting the information. Information provided is for personal, non-commercial use by the viewer and may not be redistributed without explicit authorization from California Regional MLS.
Presently MLSListings.com displays Active, Contingent, Pending, and Recently Sold listings. Recently Sold listings are properties which were sold within the last three years. After that period listings are no longer displayed in MLSListings.com. Pending listings are properties under contract and no longer available for sale. Contingent listings are properties where there is an accepted offer, and seller may be seeking back-up offers. Active listings are available for sale.
This listing information is up-to-date as of November 12, 2024. For the most current information, please contact Frances Mouser, (760) 310-4849
