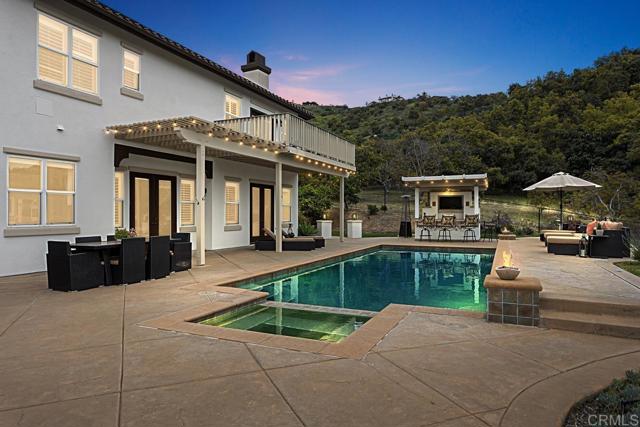1547 Chateau Lafite, Bonsall, CA 92003
$1,775,000 Mortgage Calculator Sold on Jul 15, 2024 Single Family Residence
Property Details
About this Property
Welcome to your immaculate executive home with panoramic views in the hills of the prestigious gated community of Aguacate Ranch. This beautiful home truly shows like a model and boasts countless features and upgrades. The floor plan is spacious and flexible - primary suite, additional bedroom suite, two additional bedrooms, full bath, and immense bonus room upstairs, formal living and dining rooms, gourmet kitchen, family room, full bedroom suite, and powder room downstairs. The ground floor bedroom is good size (13x12 ). The five bedrooms are all spacious in size (the primary suite features a viewing deck and large walk-in closets), and the oversized bonus room is 25x23 sq ft and is perfect as an upstairs family room, home theater, full gym, the possibilities are endless. All of the bathrooms have been enhanced. The kitchen has been totally remodeled with European style cabinets, customized full backsplash, deep restaurant style sink with beautiful quartz counters and a large center island. Luxury Vinyl Plank flooring is throughout most of the home. Luxury crown molding and plantation shutters are throughout most of the home with the non-shutter rooms having custom blinds. Two sets of double French doors allow you to access the entertainer's dream back yard where you will enter
MLS Listing Information
MLS #
CRNDP2403484
MLS Source
California Regional MLS
Interior Features
Bedrooms
Ground Floor Bedroom, Primary Suite/Retreat
Kitchen
Other
Appliances
Built-in BBQ Grill, Dishwasher, Microwave, Other, Oven - Double, Refrigerator
Family Room
Other
Fireplace
Family Room, Living Room, Other Location
Flooring
Laminate
Laundry
Upper Floor
Cooling
Central Forced Air, Other
Heating
Forced Air
Exterior Features
Roof
Tile
Pool
Heated - Solar, Pool - Yes, Spa - Private
Parking, School, and Other Information
Garage/Parking
Garage: 3 Car(s)
Sewer
Septic Tank
HOA Fee
$191
HOA Fee Frequency
Monthly
Complex Amenities
Other
Zoning
R-1:SINGLE FAM-RES
Contact Information
Listing Agent
Bryan Devore
Berkshire Hathaway HomeService
License #: 01397835
Phone: (760) 908-3838
Co-Listing Agent
Al Rex
Berkshire Hathaway HomeService
License #: 01377312
Phone: (760) 473-8572
Neighborhood: Around This Home
Neighborhood: Local Demographics
Market Trends Charts
1547 Chateau Lafite is a Single Family Residence in Bonsall, CA 92003. This 4,642 square foot property sits on a 2.15 Acres Lot and features 5 bedrooms & 4 full and 1 partial bathrooms. It is currently priced at $1,775,000 and was built in 2005. This address can also be written as 1547 Chateau Lafite, Bonsall, CA 92003.
©2024 California Regional MLS. All rights reserved. All data, including all measurements and calculations of area, is obtained from various sources and has not been, and will not be, verified by broker or MLS. All information should be independently reviewed and verified for accuracy. Properties may or may not be listed by the office/agent presenting the information. Information provided is for personal, non-commercial use by the viewer and may not be redistributed without explicit authorization from California Regional MLS.
Presently MLSListings.com displays Active, Contingent, Pending, and Recently Sold listings. Recently Sold listings are properties which were sold within the last three years. After that period listings are no longer displayed in MLSListings.com. Pending listings are properties under contract and no longer available for sale. Contingent listings are properties where there is an accepted offer, and seller may be seeking back-up offers. Active listings are available for sale.
This listing information is up-to-date as of July 15, 2024. For the most current information, please contact Bryan Devore, (760) 908-3838
