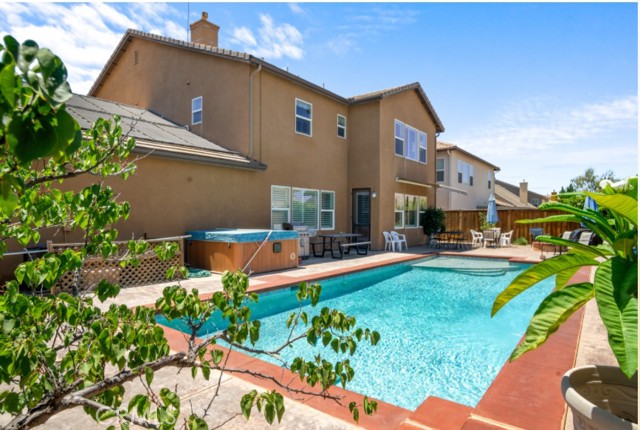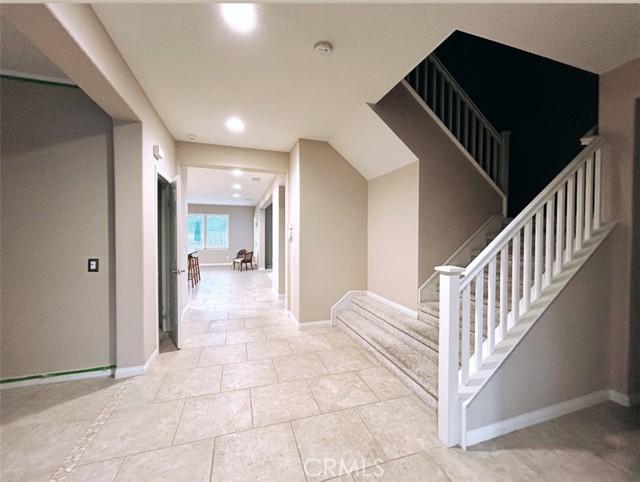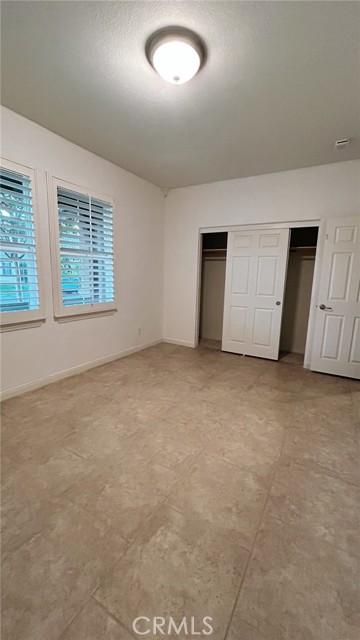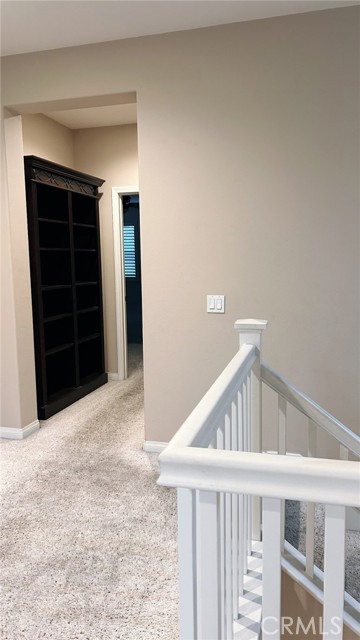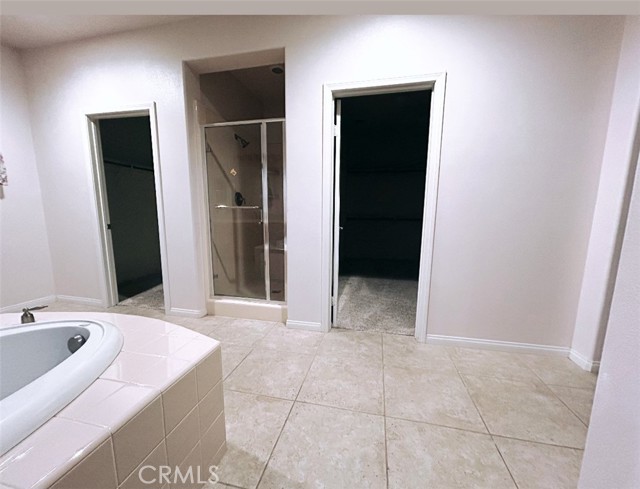32640 Juniper Berry Dr, Winchester, CA 92596
$828,000 Mortgage Calculator Active Single Family Residence
Property Details
About this Property
Nestled in the serene community of Adeline's Farm, this exquisite 5 Bedroom- 4 Full Bathroom home offers unparalleled comfort and luxury. Boasting a spacious layout, the residence features a downstairs bedroom and bathroom. Upstairs has a large Primary bedroom with soaking tub, shower, double sinks and very large primary closet. 3 more bedrooms all with attached bathrooms, including one that is a custom craft/sewing room. Included is a hallway office with 2 built in desk. The expansive kitchen is a chef's dream with its over-sized granite island, double ovens and ample storage. The kitchen has an expansive table area for eating, as well as a large connected dining room and butler's pantry. The family room is a great gathering room with a fire-place. The living room is private and can be used as a private den. Entertain guests in style with a stunning backyard oasis complete with pool (solar), above ground spa, gas fire pit, awning, shuffleboard and lighted fountain for relaxation. The yard has hard-scape and is adorned with fruit trees on a drip system. Apple, Orange, Apricot and a Grape Vine over a trellis. Very large 4 car garage with attic and stairs. Additional amenities include AC, a whole house fan and solar panels. This home exemplifies pride of ownership and a promise
MLS Listing Information
MLS #
CRND24232687
MLS Source
California Regional MLS
Days on Site
41
Interior Features
Bedrooms
Ground Floor Bedroom, Primary Suite/Retreat
Bathrooms
Jack and Jill
Kitchen
Other, Pantry
Appliances
Dishwasher, Garbage Disposal, Microwave, Other, Oven - Double, Oven Range - Built-In, Oven Range - Gas
Dining Room
Breakfast Bar, Formal Dining Room, Other
Family Room
Other, Separate Family Room
Fireplace
Family Room, Fire Pit
Laundry
In Laundry Room
Cooling
Ceiling Fan, Central Forced Air, Whole House Fan
Heating
Central Forced Air, Fireplace, Solar
Exterior Features
Roof
Concrete, Tile
Foundation
Slab
Pool
Heated - Solar, In Ground, Pool - Yes
Style
French
Parking, School, and Other Information
Garage/Parking
Boat Dock, Garage, Other, RV Access, Garage: 4 Car(s)
Elementary District
Temecula Valley Unified
High School District
Temecula Valley Unified
Water
Other
HOA Fee
$0
Neighborhood: Around This Home
Neighborhood: Local Demographics
Market Trends Charts
Nearby Homes for Sale
32640 Juniper Berry Dr is a Single Family Residence in Winchester, CA 92596. This 3,912 square foot property sits on a 7,841 Sq Ft Lot and features 5 bedrooms & 4 full bathrooms. It is currently priced at $828,000 and was built in 2006. This address can also be written as 32640 Juniper Berry Dr, Winchester, CA 92596.
©2024 California Regional MLS. All rights reserved. All data, including all measurements and calculations of area, is obtained from various sources and has not been, and will not be, verified by broker or MLS. All information should be independently reviewed and verified for accuracy. Properties may or may not be listed by the office/agent presenting the information. Information provided is for personal, non-commercial use by the viewer and may not be redistributed without explicit authorization from California Regional MLS.
Presently MLSListings.com displays Active, Contingent, Pending, and Recently Sold listings. Recently Sold listings are properties which were sold within the last three years. After that period listings are no longer displayed in MLSListings.com. Pending listings are properties under contract and no longer available for sale. Contingent listings are properties where there is an accepted offer, and seller may be seeking back-up offers. Active listings are available for sale.
This listing information is up-to-date as of December 15, 2024. For the most current information, please contact Susan Billings, (760) 622-7862
