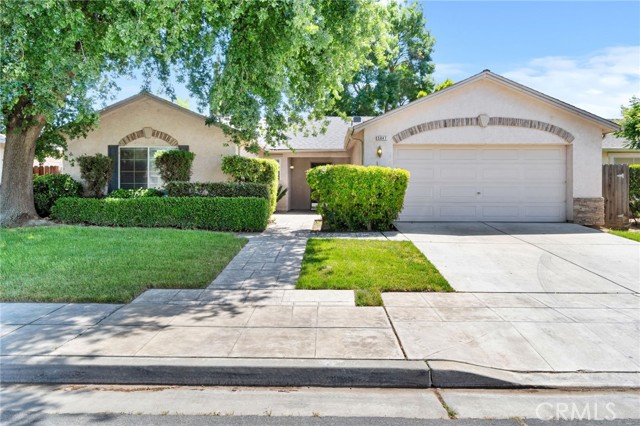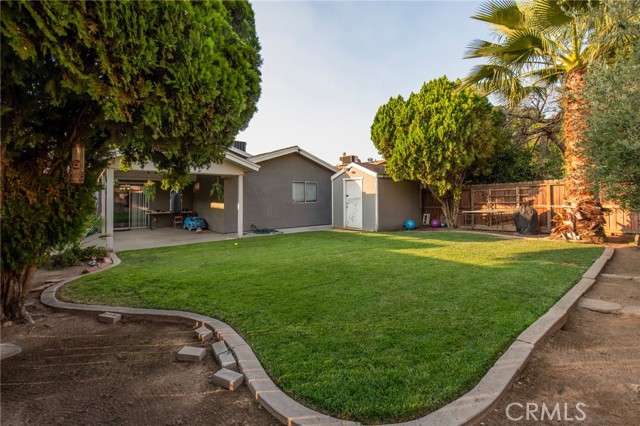5647 W Carmen Ave, Fresno, CA 93722
$408,000 Mortgage Calculator Sold on Jul 8, 2024 Single Family Residence
Property Details
About this Property
Welcome to your dream home nestled in a serene cul-de-sac! This beautifully updated 3-bedroom, 2-bathroom haven features fresh paint and new carpet, inviting you into a bright and airy space. The expansive kitchen and living room offer ample room for entertaining or simply relaxing with loved ones. With a 3-car tandem garage and plenty of storage, organization is effortless. Retreat to the spacious primary bedroom and indulge in the luxurious primary bathroom, complete with a large tub for ultimate relaxation. Outside, the generous yard beckons with the promise of gardening bliss, while the patio cover provides the perfect spot for enjoying sunlight-filled days. Don't miss the opportunity to make this exceptional home yours!!
Your path to home ownership starts here. Let us help you calculate your monthly costs.
MLS Listing Information
MLS #
CRMD24089066
MLS Source
California Regional MLS
Interior Features
Bedrooms
Primary Suite/Retreat
Appliances
Dishwasher, Garbage Disposal, Microwave, Other, Oven Range - Gas
Fireplace
Living Room
Laundry
In Laundry Room, Other
Cooling
Central Forced Air
Heating
Central Forced Air
Exterior Features
Roof
Composition
Foundation
Slab
Pool
None
Parking, School, and Other Information
Garage/Parking
Garage: 3 Car(s)
Elementary District
Central Unified
High School District
Central Unified
HOA Fee
$0
Zoning
R-1
Contact Information
Listing Agent
Melanie Oxley
Rw - Re Professionals
License #: 02099728
Phone: (559) 661-7653
Co-Listing Agent
Rosa Ochoa
Rw - Re Professionals
License #: 01907113
Phone: (559) 718-4056
School Ratings
Nearby Schools
| Schools | Type | Grades | Distance | Rating |
|---|---|---|---|---|
| Central Elementary | public | K-6 | 0.38 mi | |
| El Capitan Middle School | public | 7-8 | 1.01 mi | |
| McKinley Elementary School | public | K-6 | 1.12 mi | |
| Central High East Campus | public | 9-12 | 1.77 mi | |
| Roosevelt Elementary School | public | K-6 | 1.92 mi | |
| John Steinbeck Elementary School | public | K-6 | 1.95 mi | |
| Central Unified Alternative/Opportunity | public | K-12 | 1.97 mi | |
| Central Unified Adult Education | public | UG | 1.98 mi | N/A |
| Hanh Phan Tilley Elementary | public | K-6 | 2.27 mi | |
| Central Online Home | public | K-12 | 2.27 mi | |
| Glacier Point Middle | public | 7-8 | 2.37 mi | |
| Justin Garza High | public | 9-12 | 2.40 mi | N/A |
| Teague Elementary School | public | K-6 | 2.66 mi | |
| Harvest Elementary School | public | K-6 | 2.66 mi | |
| Madison Elementary School | public | K-6 | 2.92 mi | |
| Addams Elementary School | public | K-6 | 3.09 mi | |
| Dewolf Continuation High School | public | 7-12 | 3.32 mi | |
| Homan Elementary School | public | K-6 | 3.55 mi | |
| Cooper Middle | public | 6-8 | 3.56 mi | |
| Lawless Elementary School | public | K-6 | 3.73 mi |
Neighborhood: Around This Home
Neighborhood: Local Demographics
5647 W Carmen Ave is a Single Family Residence in Fresno, CA 93722. This 1,876 square foot property sits on a 6,000 Sq Ft Lot and features 3 bedrooms & 2 full bathrooms. It is currently priced at $408,000 and was built in 2002. This address can also be written as 5647 W Carmen Ave, Fresno, CA 93722.
©2025 California Regional MLS. All rights reserved. All data, including all measurements and calculations of area, is obtained from various sources and has not been, and will not be, verified by broker or MLS. All information should be independently reviewed and verified for accuracy. Properties may or may not be listed by the office/agent presenting the information. Information provided is for personal, non-commercial use by the viewer and may not be redistributed without explicit authorization from California Regional MLS.
Presently MLSListings.com displays Active, Contingent, Pending, and Recently Sold listings. Recently Sold listings are properties which were sold within the last three years. After that period listings are no longer displayed in MLSListings.com. Pending listings are properties under contract and no longer available for sale. Contingent listings are properties where there is an accepted offer, and seller may be seeking back-up offers. Active listings are available for sale.
This listing information is up-to-date as of August 27, 2024. For the most current information, please contact Melanie Oxley, (559) 661-7653

