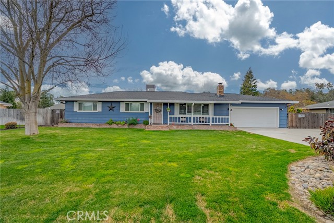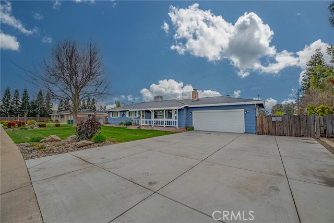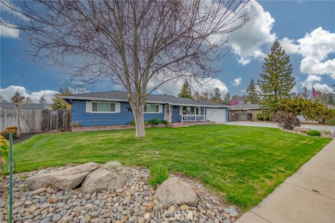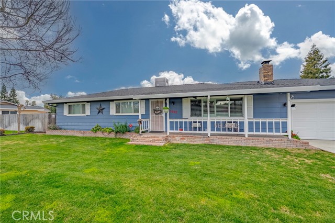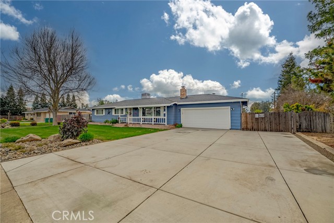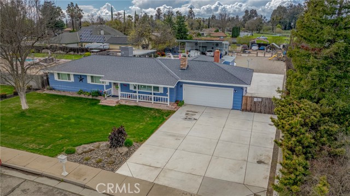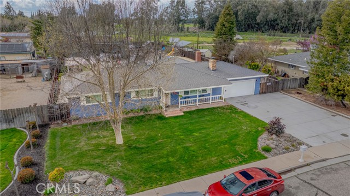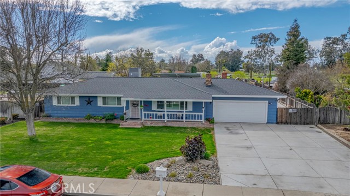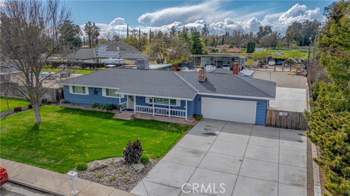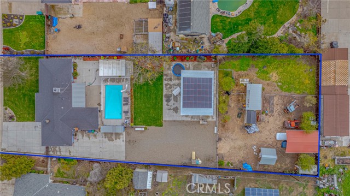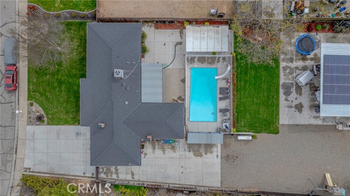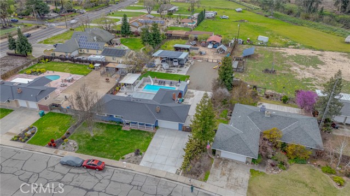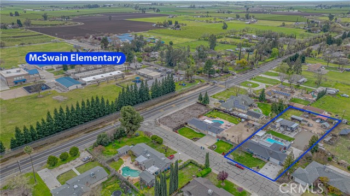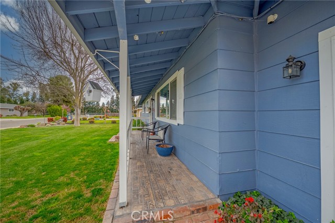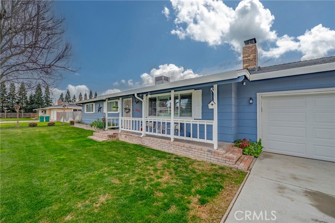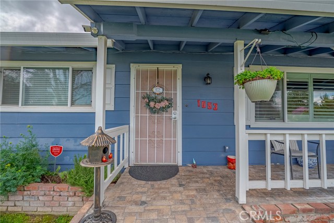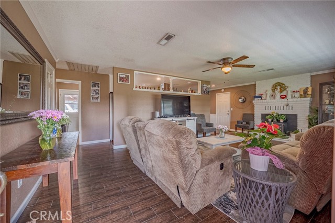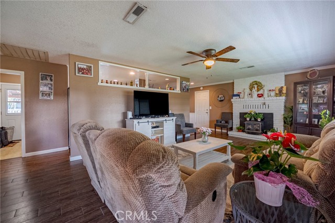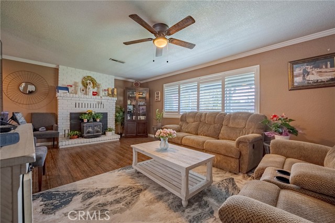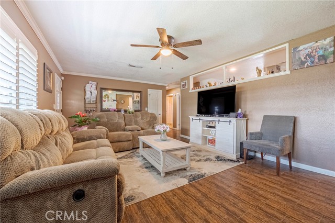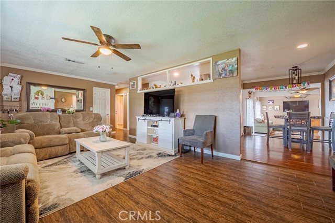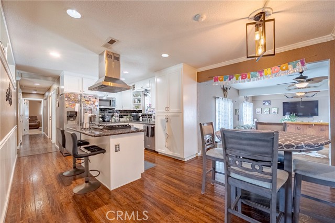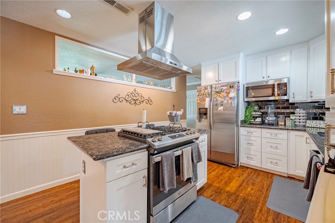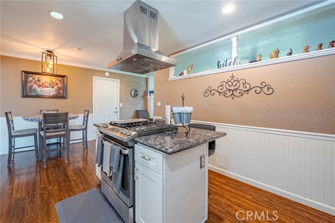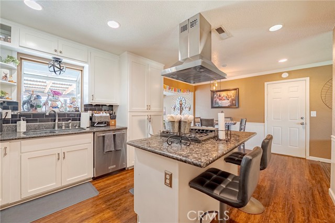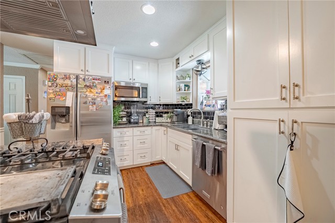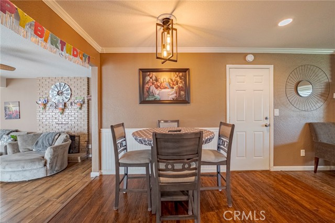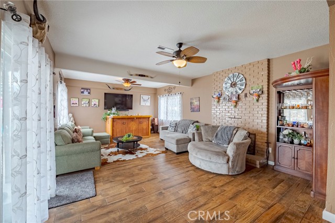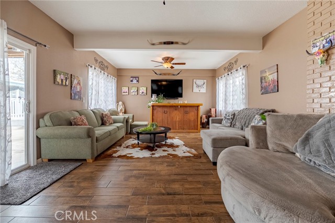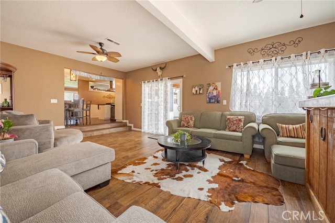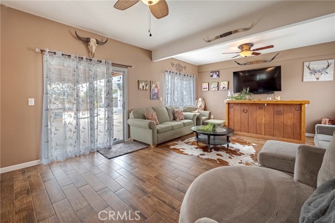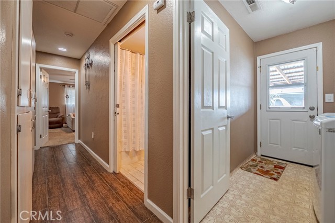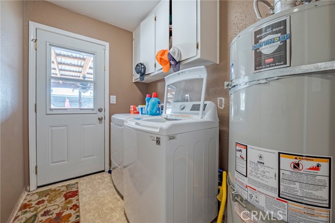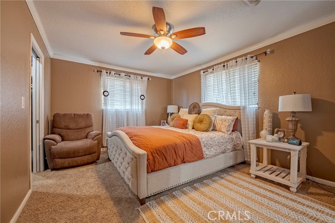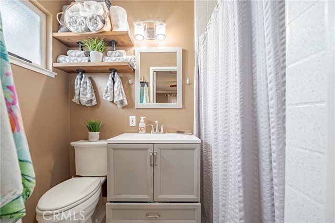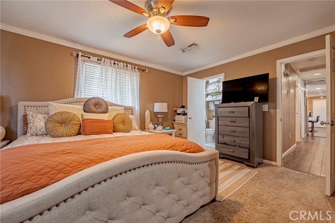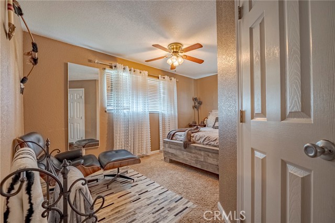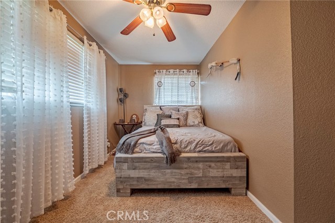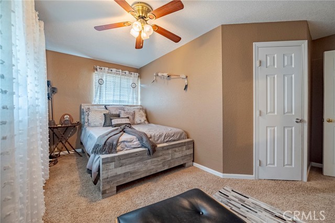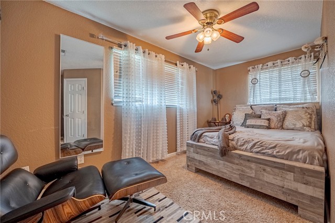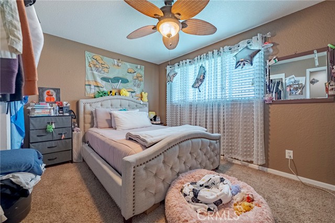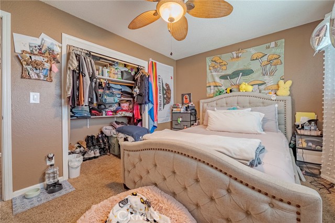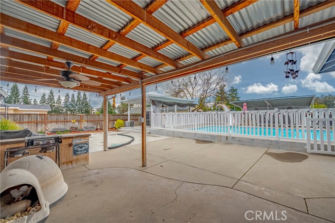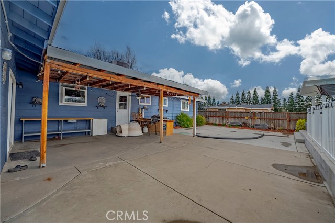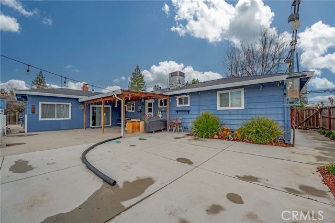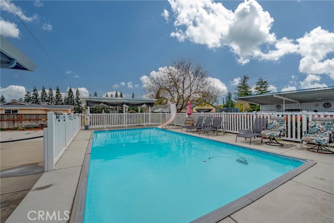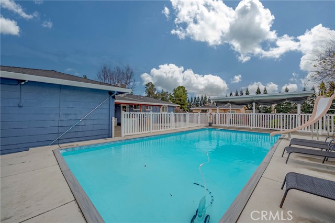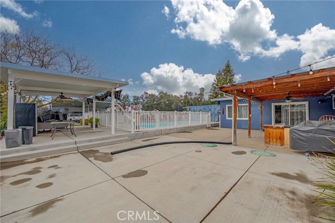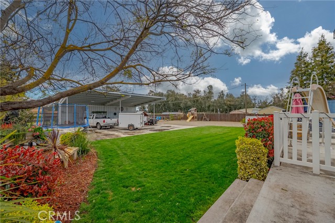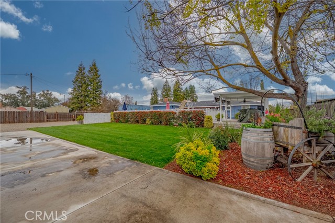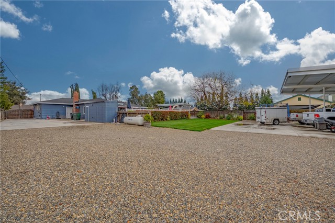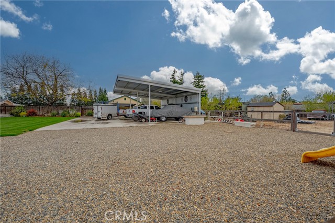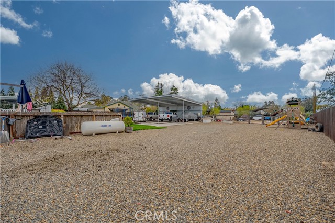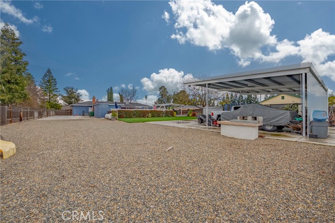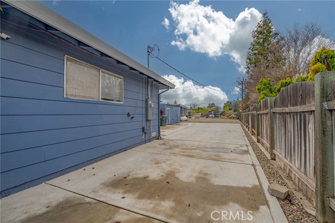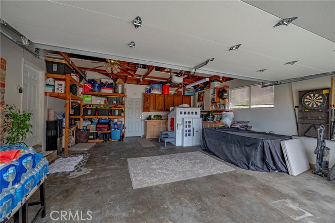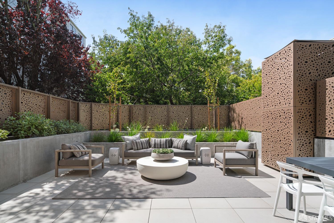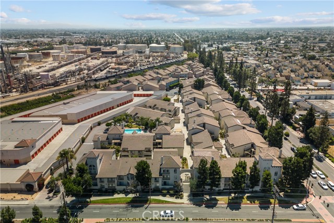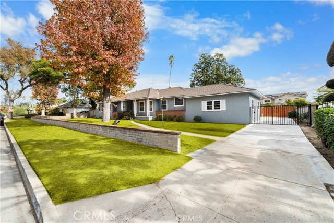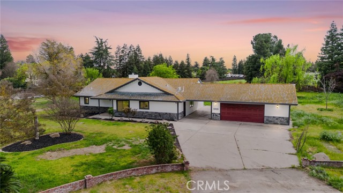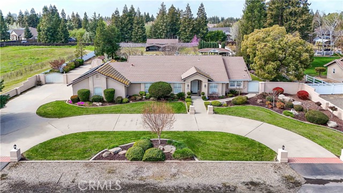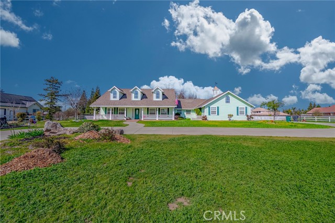Property Details
About this Property
Welcome to this picture-perfect 3 bedroom, 2 bath home, recently updated and designed for both comfort and entertaining. Nestled in the sought-after McSwain community, this home boasts OWNED SOLAR, a pool and ample exterior space! Upon entering, you'll be greeted with beautiful wood-look tile flooring, a cozy fireplace, a stunning kitchen with granite countertops, stainless steel appliances and modern finishes. There's a seamless flow from the kitchen into the spacious living areas, making this home perfect for gatherings. The bedrooms offer a warm and inviting feel and the bathrooms are tastefully updated. Step outside to your own backyard oasis, complete with an outdoor kitchen, a sparkling pool to keep you cool all summer long and multiple covered patio areas, making outdoor entertaining effortless. The property also includes several fruit trees and ample space for 4H animal projects, plus plenty of room to build a shop or additional structures. This incredible property offers endless possibilities at a price you can’t beat—don’t miss your chance to make it yours!
Your path to home ownership starts here. Let us help you calculate your monthly costs.
MLS Listing Information
MLS #
CRMC25059101
MLS Source
California Regional MLS
Days on Site
11
Interior Features
Appliances
Other
Family Room
Other
Fireplace
Living Room
Laundry
In Laundry Room, Other
Cooling
Central Forced Air
Heating
Central Forced Air
Exterior Features
Pool
In Ground, Pool - Yes, Vinyl Liner
Parking, School, and Other Information
Garage/Parking
Garage: 2 Car(s)
High School District
Merced Union High
Water
Well
HOA Fee
$0
Zoning
A-R
School Ratings
Nearby Schools
| Schools | Type | Grades | Distance | Rating |
|---|---|---|---|---|
| Mcswain Elementary School | public | K-8 | 0.13 mi | |
| Franklin Elementary School | public | K-3 | 2.42 mi | |
| Joe Stefani | public | 3,4,5,6 | 2.55 mi | |
| Buhach Colony High School | public | 9-12 | 3.19 mi | |
| Valley Community School | public | K-12 | 3.26 mi | |
| Leontine Gracey Elementary School | public | K-6 | 3.38 mi | |
| Shaffer Elementary School | public | K-6 | 3.43 mi | |
| Margaret Sheehy Elementary School | public | K-6 | 3.69 mi | |
| Valley Atwater Community Day School | public | 6-12 | 3.78 mi | N/A |
| Thomas Olaeta Elementary School | public | K-6 | 3.93 mi | |
| Bellevue Senior Elementary | public | 7-8 | 4.01 mi | |
| Bellevue Elementary School | public | K-6 | 4.01 mi | |
| Alicia Reyes Elementary School | public | K-6 | 4.10 mi | |
| Mitchell Intermediate School | public | 7-8 | 4.10 mi | |
| Mitchell Elementary School | public | K-6 | 4.13 mi | |
| Tenaya Middle School | public | 7-8 | 4.18 mi | |
| John C. Fremont Charter School | public | K-6 | 4.26 mi | |
| Rudolph Rivera Elementary | public | K-6 | 4.32 mi | |
| Rudolph Rivera Middle School | public | 7-8 | 4.32 mi | |
| Atwater Senior Academy | public | 6-8 | 4.34 mi | N/A |
Neighborhood: Around This Home
Neighborhood: Local Demographics
Nearby Homes for Sale
1053 Persimmon Way is a Single Family Residence in Atwater, CA 95301. This 1,788 square foot property sits on a 0.682 Acres Lot and features 3 bedrooms & 2 full bathrooms. It is currently priced at $695,000 and was built in 1973. This address can also be written as 1053 Persimmon Way, Atwater, CA 95301.
©2025 California Regional MLS. All rights reserved. All data, including all measurements and calculations of area, is obtained from various sources and has not been, and will not be, verified by broker or MLS. All information should be independently reviewed and verified for accuracy. Properties may or may not be listed by the office/agent presenting the information. Information provided is for personal, non-commercial use by the viewer and may not be redistributed without explicit authorization from California Regional MLS.
Presently MLSListings.com displays Active, Contingent, Pending, and Recently Sold listings. Recently Sold listings are properties which were sold within the last three years. After that period listings are no longer displayed in MLSListings.com. Pending listings are properties under contract and no longer available for sale. Contingent listings are properties where there is an accepted offer, and seller may be seeking back-up offers. Active listings are available for sale.
This listing information is up-to-date as of March 23, 2025. For the most current information, please contact Larissa Sherman, (209) 358-0222
