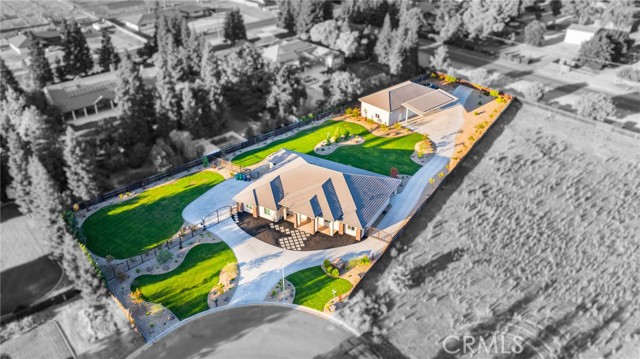6060 Split Oak Dr, Atwater, CA 95301
$1,200,000 Mortgage Calculator Sold on Sep 19, 2024 Single Family Residence
Property Details
About this Property
Prestigiously tucked in the desirable McSwain community, The Willow Crest Estates welcomes you to this breathtaking property! Offering truly custom and elegant quality finishes throughout. This exceptional home welcomes you with 10' ceilings showcasing elegant crown moldings, coffered and tray ceiling details, smooth level 5 drywall finish and elegant archways, porcelain tile flooring throughout and so much more. Living room features gorgeous fireplace among the built in entertainment center. Kitchen is a chef's dream boasting modern Decor brand appliances, shaker style stain grade solid wood cabinetry, granite countertops, pot filler, undermount cabinet lighting, and large walk in pantry with custom cabinetry and more gorgeous granite counters. Heavenly master suite offers abundant space with private exterior door to side yard. Not 1 but 2 massive walk-in closets and master bathroom is a showstopper featuring dual vanity sinks, built in cabinetry and bench with matching granite slabs, curb-less walk in shower featuring marble stone, custom archway and glass door. Other home features include flexible space for formal dining or secondary living room, guest suite offers walk in closet and private bathroom with matching quality finishes and jetted jacuzzi tub, 2 additional bedrooms,
MLS Listing Information
MLS #
CRMC24175822
MLS Source
California Regional MLS
Interior Features
Bedrooms
Primary Suite/Retreat, Primary Suite/Retreat - 2+
Kitchen
Exhaust Fan, Other, Pantry
Appliances
Exhaust Fan, Hood Over Range, Microwave, Other, Oven - Electric, Refrigerator
Dining Room
Breakfast Bar, Breakfast Nook, Formal Dining Room
Family Room
Other, Separate Family Room
Fireplace
Electric, Living Room
Laundry
In Laundry Room, Other
Cooling
Ceiling Fan, Central Forced Air, Whole House Fan
Heating
Central Forced Air, Fireplace
Exterior Features
Roof
Tile
Foundation
Slab
Pool
None
Style
Contemporary, Custom, Traditional
Parking, School, and Other Information
Garage/Parking
Attached Garage, Carport, Covered Parking, Garage, Gate/Door Opener, Other, Parking Space(s), Garage: 3 Car(s)
High School District
Merced Union High
Sewer
Septic Tank
Water
Other, Well
HOA Fee
$0
Zoning
A-R
Neighborhood: Around This Home
Neighborhood: Local Demographics
Market Trends Charts
6060 Split Oak Dr is a Single Family Residence in Atwater, CA 95301. This 2,930 square foot property sits on a 1.041 Acres Lot and features 4 bedrooms & 3 full and 1 partial bathrooms. It is currently priced at $1,200,000 and was built in 2021. This address can also be written as 6060 Split Oak Dr, Atwater, CA 95301.
©2024 California Regional MLS. All rights reserved. All data, including all measurements and calculations of area, is obtained from various sources and has not been, and will not be, verified by broker or MLS. All information should be independently reviewed and verified for accuracy. Properties may or may not be listed by the office/agent presenting the information. Information provided is for personal, non-commercial use by the viewer and may not be redistributed without explicit authorization from California Regional MLS.
Presently MLSListings.com displays Active, Contingent, Pending, and Recently Sold listings. Recently Sold listings are properties which were sold within the last three years. After that period listings are no longer displayed in MLSListings.com. Pending listings are properties under contract and no longer available for sale. Contingent listings are properties where there is an accepted offer, and seller may be seeking back-up offers. Active listings are available for sale.
This listing information is up-to-date as of September 19, 2024. For the most current information, please contact Kelly Thompson, (209) 544-2500
