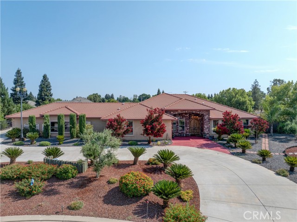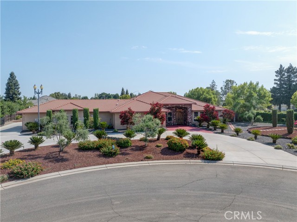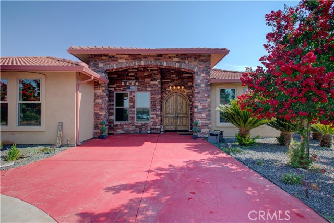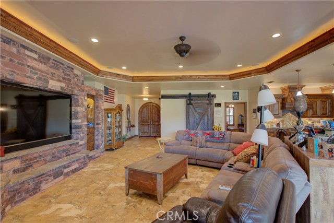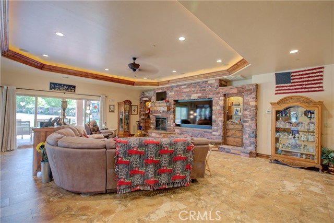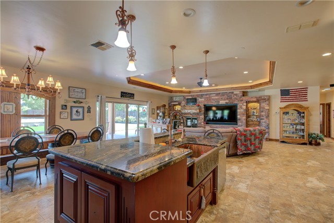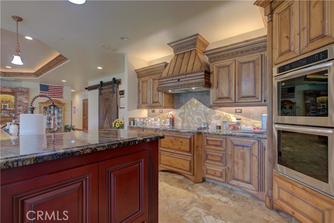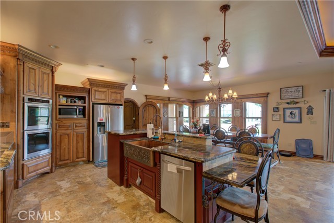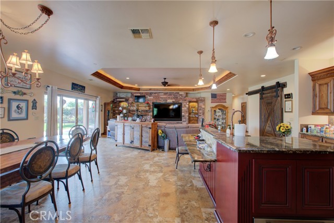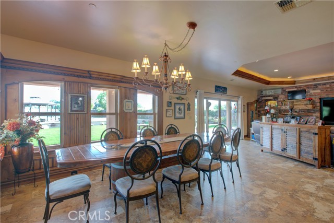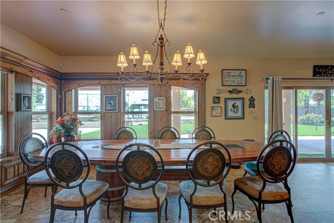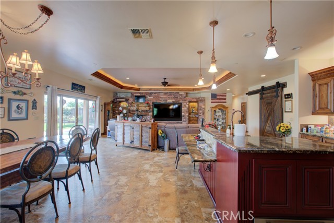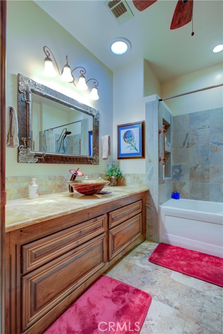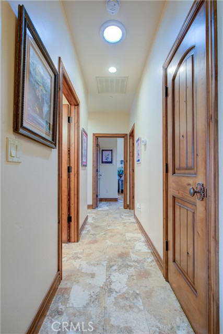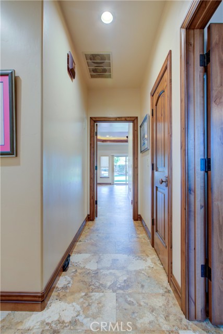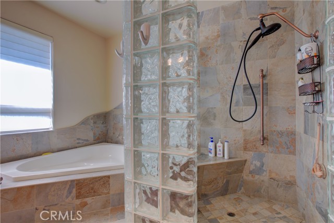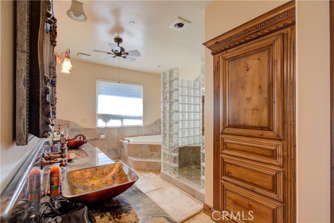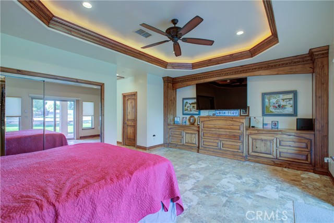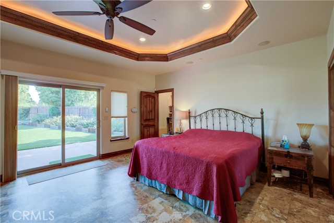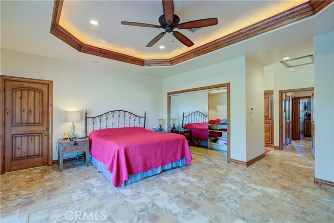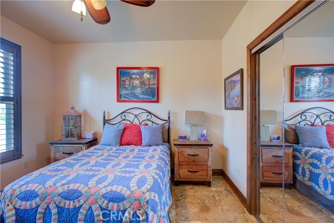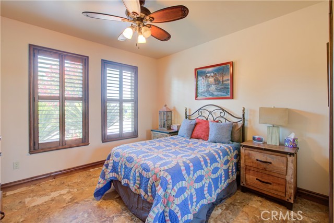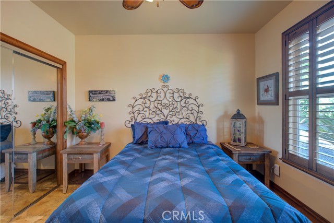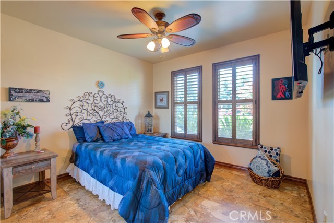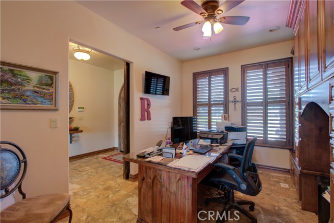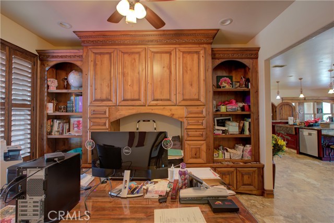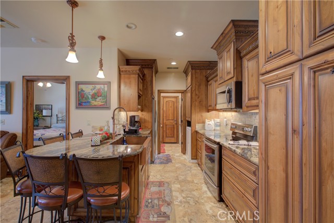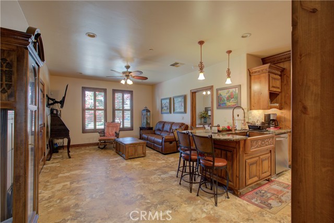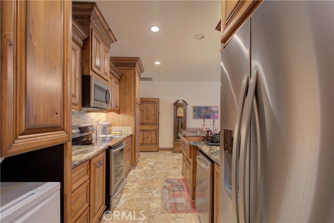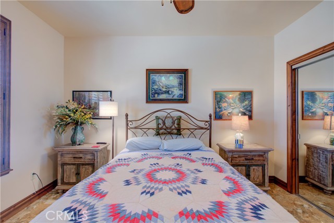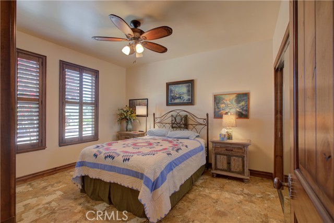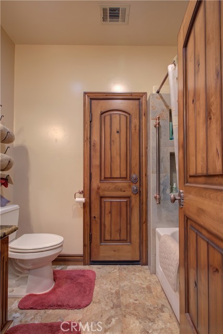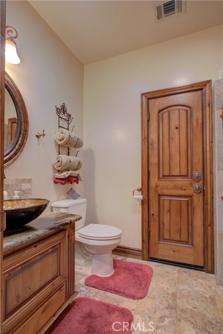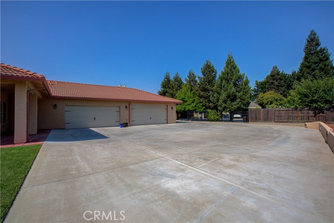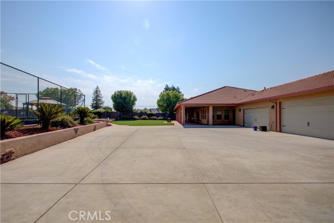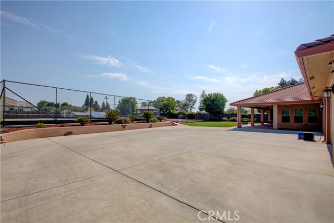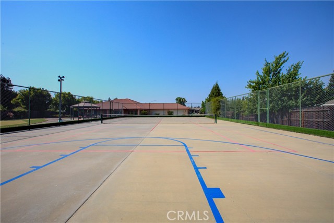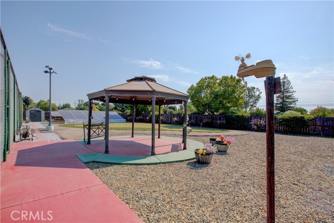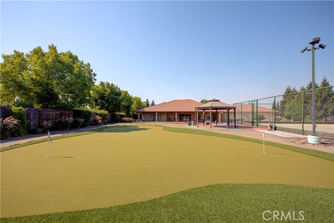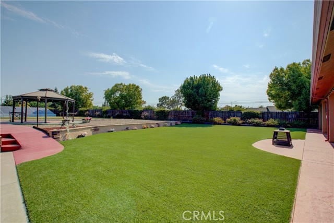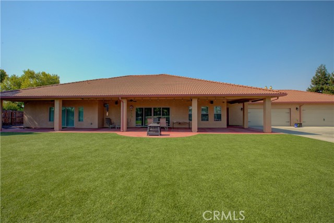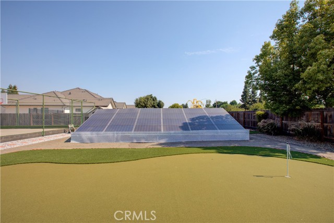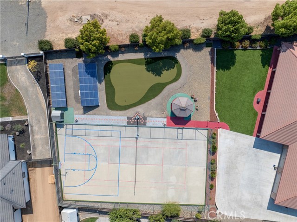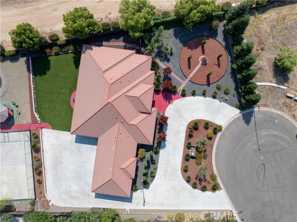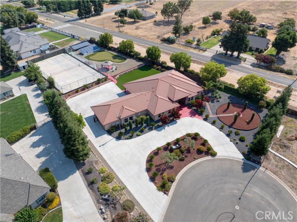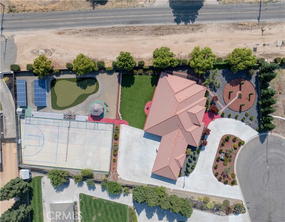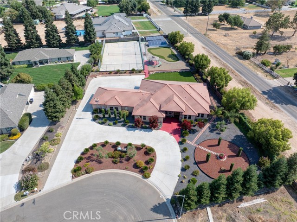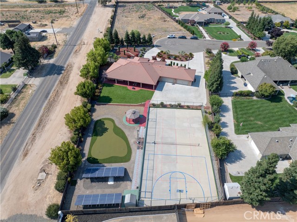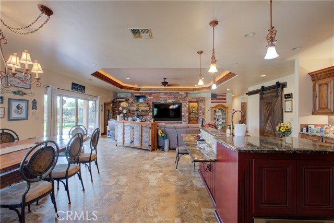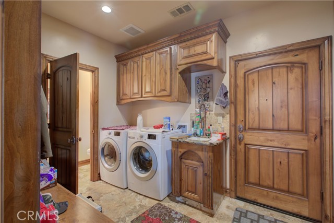Property Details
About this Property
Welcome to your dream home with in-law granny unit on a fully landscaped acre! Located within a prestigious area of McSwain, this stunning home offers 3,288 square feet of meticulously designed living space. This home is fully furnished with 2 kitchens, 2 living rooms and 2 laundry areas. The home built in 2015 features a total of 4 spacious bedrooms and 3 1/2 luxurious bathrooms. The granny unit quarter with separate front exterior entrance features a bedroom, bathroom, living room and full kitchen with separate laundry built-in cabinet. Every inch of this residence exudes sophistication and comfort with gorgeous knotty wood throughout, planation shutters, tray ceilings and stone fireplace entertainment wall. This home is a must see to appreciate all the features, upgrades and details. The circular driveway and wrought iron gate lead you to an oversized 4 car garage, covered patio, tennis court and gazebo. Step inside formal entry to be greeted by high ceilings and an open floor plan that seamlessly blends contemporary elegance with farm style charm. The kitchen is a chef's paradise, featuring stainless steel appliances, double ovens, warming drawer and custom wood range hood perfect for culinary enthusiasts. The exquisite granite, accent lighting and premium finishes throughout
MLS Listing Information
MLS #
CRMC24141813
MLS Source
California Regional MLS
Days on Site
165
Interior Features
Bedrooms
Ground Floor Bedroom, Primary Suite/Retreat
Kitchen
Pantry
Appliances
Dishwasher, Garbage Disposal, Hood Over Range, Microwave, Other, Oven - Double, Oven Range - Electric, Refrigerator, Dryer, Washer, Warming Drawer
Dining Room
Breakfast Bar, Formal Dining Room
Fireplace
Family Room
Flooring
Laminate
Laundry
In Laundry Room, Other, Stacked Only
Cooling
Ceiling Fan, Central Forced Air, Whole House Fan
Heating
Central Forced Air, Fireplace, Gas
Exterior Features
Roof
Tile
Foundation
Slab
Pool
None
Style
Contemporary
Parking, School, and Other Information
Garage/Parking
Attached Garage, Garage, Other, RV Possible, Garage: 4 Car(s)
High School District
Merced Union High
Sewer
Septic Tank
Water
Well
HOA Fee
$0
Zoning
A-R
Contact Information
Listing Agent
Kelly Hasko
Realty Executives Of Northern California
License #: 01790310
Phone: (209) 357-6700
Co-Listing Agent
Victoria Rolfe
Realty Executives Of Northern California
License #: 02078141
Phone: (209) 658-9870
Neighborhood: Around This Home
Neighborhood: Local Demographics
Market Trends Charts
Nearby Homes for Sale
6030 Neves Ct is a Single Family Residence in Atwater, CA 95301. This 3,288 square foot property sits on a 1.023 Acres Lot and features 4 bedrooms & 3 full and 1 partial bathrooms. It is currently priced at $1,150,000 and was built in 2015. This address can also be written as 6030 Neves Ct, Atwater, CA 95301.
©2024 California Regional MLS. All rights reserved. All data, including all measurements and calculations of area, is obtained from various sources and has not been, and will not be, verified by broker or MLS. All information should be independently reviewed and verified for accuracy. Properties may or may not be listed by the office/agent presenting the information. Information provided is for personal, non-commercial use by the viewer and may not be redistributed without explicit authorization from California Regional MLS.
Presently MLSListings.com displays Active, Contingent, Pending, and Recently Sold listings. Recently Sold listings are properties which were sold within the last three years. After that period listings are no longer displayed in MLSListings.com. Pending listings are properties under contract and no longer available for sale. Contingent listings are properties where there is an accepted offer, and seller may be seeking back-up offers. Active listings are available for sale.
This listing information is up-to-date as of December 21, 2024. For the most current information, please contact Kelly Hasko, (209) 357-6700
