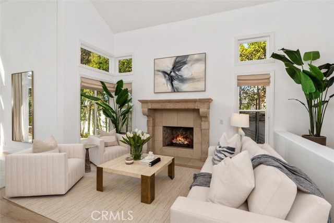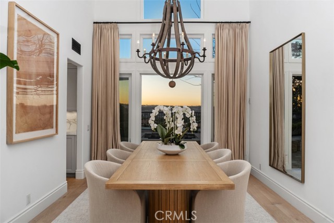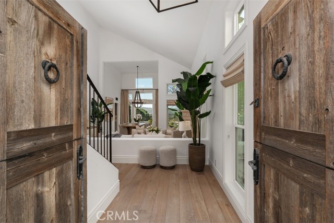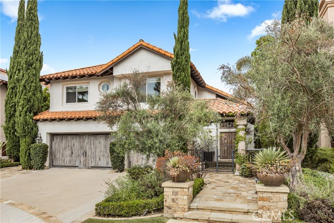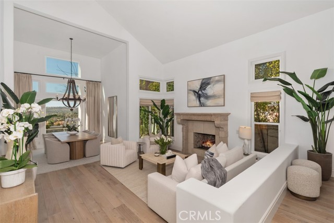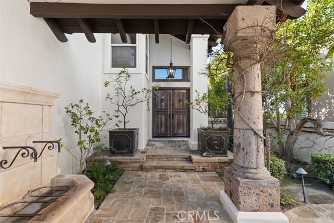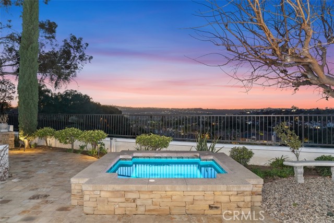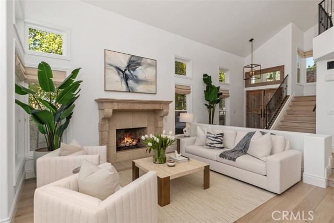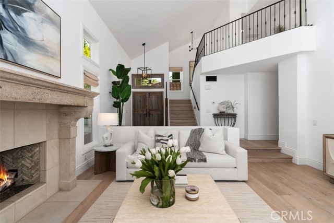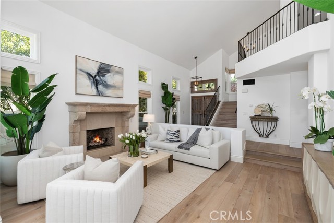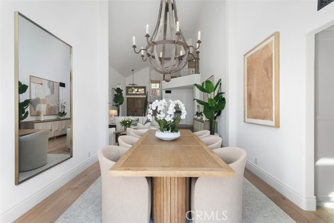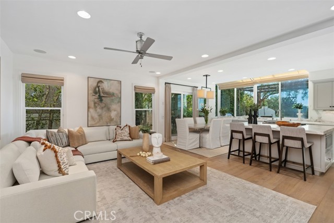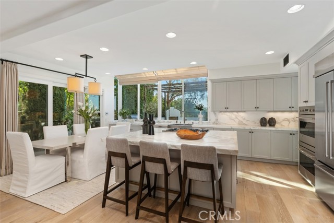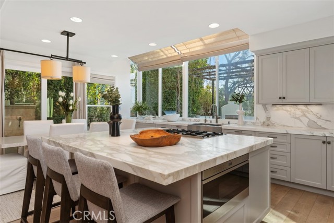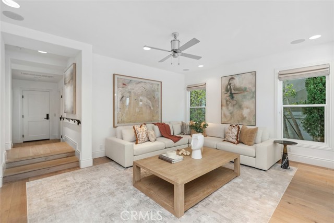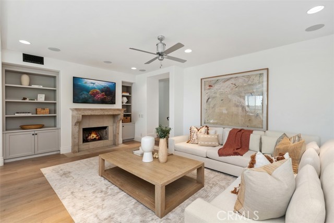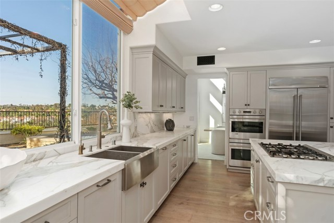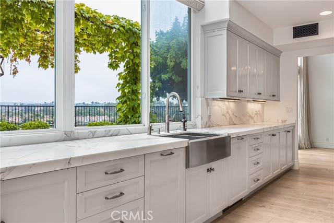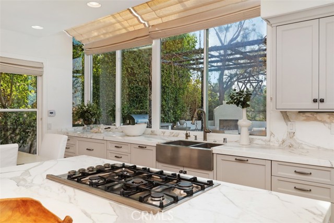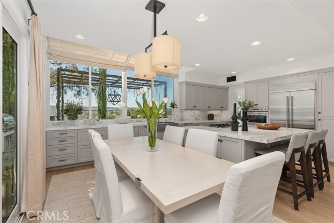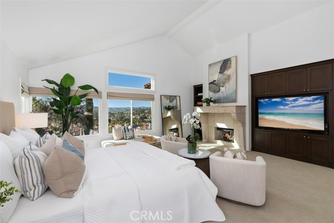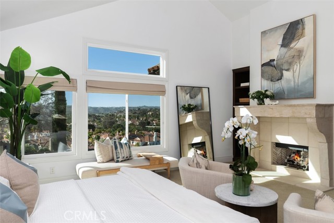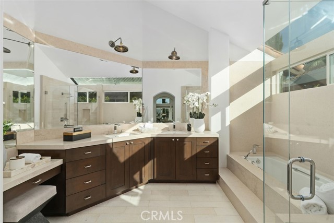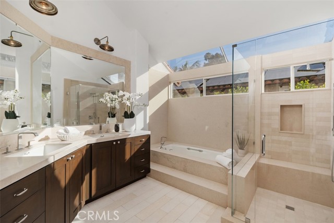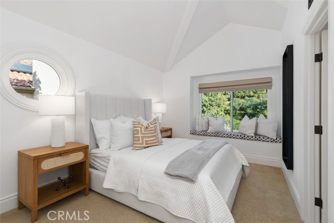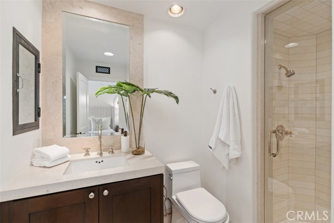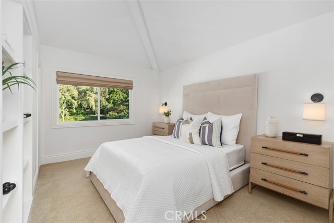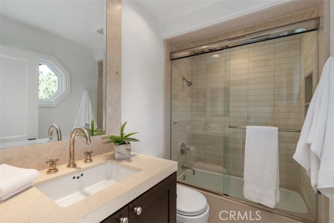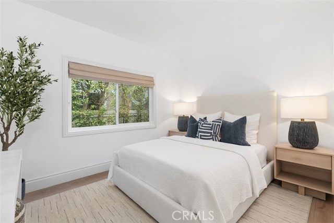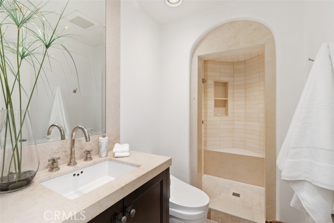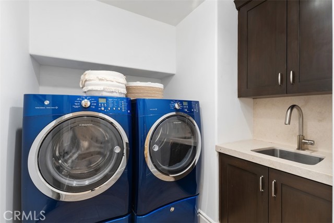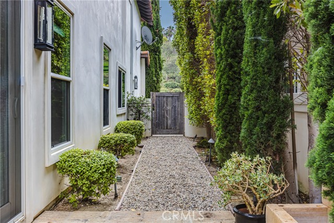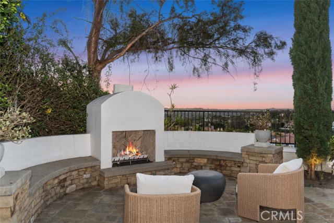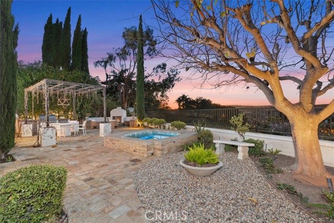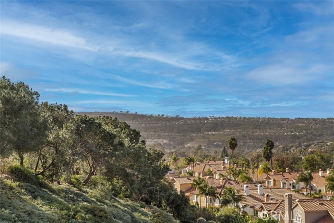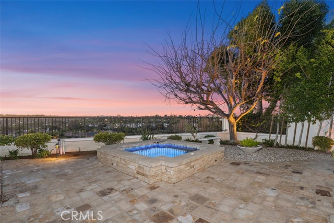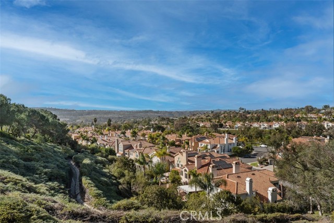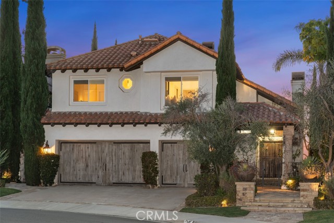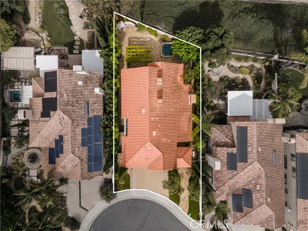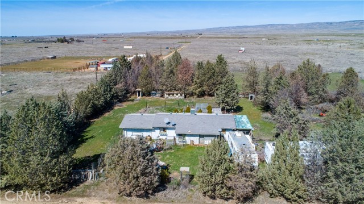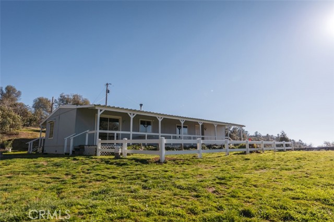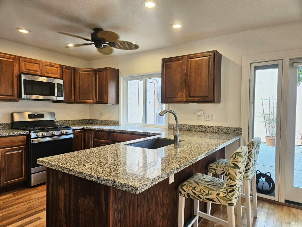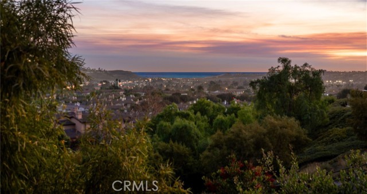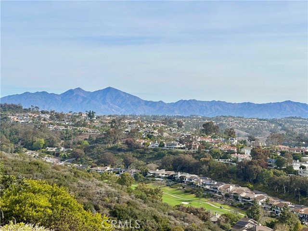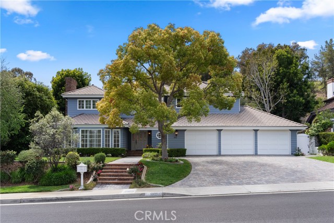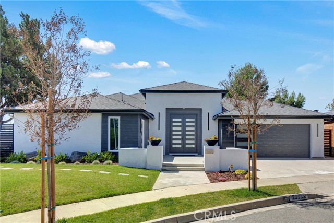Property Details
About this Property
Hillside sanctuary with forever sunset views. Life unfolds gracefully in this private view residence, positioned at the end of a cul-de-sac in prestigious Marina Hills. Set on a single-lined street with no direct neighbors front or back, the property commands an exceptional vantage point, facing open green space and backing to expansive western views that capture sunset colors over rolling hills. Arrive on a gated stone path to the covered entry and new oak double doors. Inside, a double-height foyer sets the tone for the home's grand proportions. The interior blends luxury amenities and updates with a soothing natural palette, including new oak floors, linen shades throughout, and water features off the entry and kitchen, inviting calm and relaxation in every space. The formal living room, anchored by a stately fireplace, opens to a dining space that captures miles of natural vista through generous windows. The chef’s kitchen attests to both form and function, featuring marble countertops and new premium appliances. The open concept joins seamlessly with an eat-in dining area and family room, extending naturally to outdoor living spaces. The backyard becomes an extension of the home's living area, featuring an extensive hardscape with outdoor fireplace, BBQ, and a jacuzzi, ideal
Your path to home ownership starts here. Let us help you calculate your monthly costs.
MLS Listing Information
MLS #
CRLG25015552
MLS Source
California Regional MLS
Days on Site
65
Interior Features
Bedrooms
Dressing Area, Ground Floor Bedroom, Primary Suite/Retreat
Kitchen
Other
Appliances
Built-in BBQ Grill, Dishwasher, Freezer, Garbage Disposal, Hood Over Range, Other, Oven - Double, Oven - Gas, Refrigerator
Dining Room
Breakfast Bar, Breakfast Nook, Formal Dining Room, Other
Family Room
Other
Fireplace
Family Room, Gas Burning, Living Room, Outside
Laundry
In Laundry Room, Other
Cooling
Central Forced Air
Heating
Central Forced Air
Exterior Features
Roof
Clay
Pool
Community Facility, Heated, Spa - Community Facility, Spa - Private
Style
French, Traditional
Parking, School, and Other Information
Garage/Parking
Garage, Other, Private / Exclusive, Garage: 3 Car(s)
Elementary District
Capistrano Unified
High School District
Capistrano Unified
HOA Fee
$225
HOA Fee Frequency
Monthly
Complex Amenities
Barbecue Area, Club House, Community Pool, Picnic Area, Playground
Zoning
R-1
Contact Information
Listing Agent
Andy Stavros
DOUGLAS ELLIMAN OF CALIFORNIA, INC.
License #: 01408840
Phone: (949) 290-0139
Co-Listing Agent
Deborah Robinson
Douglas Elliman of California
License #: 01399425
Phone: (949) 533-2234
School Ratings
Nearby Schools
Neighborhood: Around This Home
Neighborhood: Local Demographics
Nearby Homes for Sale
35 Brindisi is a Single Family Residence in Laguna Niguel, CA 92677. This 3,166 square foot property sits on a 7,320 Sq Ft Lot and features 4 bedrooms & 4 full bathrooms. It is currently priced at $3,895,000 and was built in 1990. This address can also be written as 35 Brindisi, Laguna Niguel, CA 92677.
©2025 California Regional MLS. All rights reserved. All data, including all measurements and calculations of area, is obtained from various sources and has not been, and will not be, verified by broker or MLS. All information should be independently reviewed and verified for accuracy. Properties may or may not be listed by the office/agent presenting the information. Information provided is for personal, non-commercial use by the viewer and may not be redistributed without explicit authorization from California Regional MLS.
Presently MLSListings.com displays Active, Contingent, Pending, and Recently Sold listings. Recently Sold listings are properties which were sold within the last three years. After that period listings are no longer displayed in MLSListings.com. Pending listings are properties under contract and no longer available for sale. Contingent listings are properties where there is an accepted offer, and seller may be seeking back-up offers. Active listings are available for sale.
This listing information is up-to-date as of March 28, 2025. For the most current information, please contact Andy Stavros, (949) 290-0139
