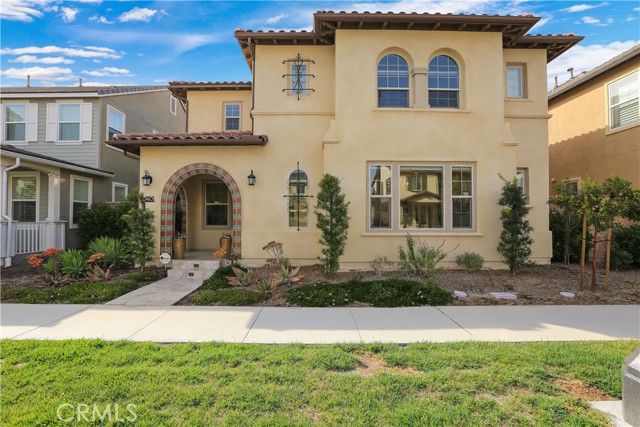296 Barnes Rd, Tustin, CA 92782
$2,497,000 Mortgage Calculator Sold on Oct 21, 2024 Single Family Residence
Property Details
About this Property
Magnificent Estate in the heart of most desirable community of Tustin Legacy. This gorgeous home has it all. Walk into a bright and open space with top of the line upgrades. First floor bedroom and bathroom and 3 bedrooms on the second floor. An additional spacious loft on the second floor makes it for a very convenient TV room, playroom or office. Kitchen is equipped with Sub-Zero refrigerator and top of the line appliance, custom cabinetry, and an oversize large island. Many upgrades throughout the home such as, New porcelain flooring in the first floor, Floor tiles in front entrance, New carpeting, Custom Closets in the Master Bedroom, Custom window shades throughout the house. Gorgeous chandeliers in the dining room and living room included in the sale. Backyard is an entertainers dream upgraded with floor tiles, a stunning fireplace, custom awning, Bbq, Jacuzzi, garden planters, trees and direct access to the garage. All bathrooms are beautiful with custom cabinetries and beautiful tiles. 3 car Garage has gorgeous custom cabinets and is equipped with EV charger. Reverse osmosis water filtration system to enjoy clean water. The community is one of the best there is offering Sports Courts, Clubhouse, Pool, Jacuzzi, playground and parks to name a few. The location is unbeatable
MLS Listing Information
MLS #
CRLG24217578
MLS Source
California Regional MLS
Interior Features
Bedrooms
Dressing Area, Ground Floor Bedroom, Primary Suite/Retreat
Bathrooms
Jack and Jill
Kitchen
Other, Pantry
Appliances
Built-in BBQ Grill, Dishwasher, Freezer, Garbage Disposal, Ice Maker, Microwave, Other, Oven Range - Built-In, Refrigerator, Dryer, Washer, Water Softener
Dining Room
Breakfast Bar, Formal Dining Room, Other
Family Room
Other
Fireplace
Other Location, Outside
Laundry
In Laundry Room
Cooling
Central Forced Air
Heating
Central Forced Air
Exterior Features
Pool
Community Facility, Spa - Community Facility
Style
Mediterranean
Parking, School, and Other Information
Garage/Parking
Garage, Garage: 3 Car(s)
Elementary District
Tustin Unified
High School District
Tustin Unified
HOA Fee Frequency
Monthly
Complex Amenities
Club House, Community Pool, Picnic Area, Playground
Neighborhood: Around This Home
Neighborhood: Local Demographics
Market Trends Charts
296 Barnes Rd is a Single Family Residence in Tustin, CA 92782. This 3,700 square foot property sits on a 5,000 Sq Ft Lot and features 4 bedrooms & 3 full and 1 partial bathrooms. It is currently priced at $2,497,000 and was built in 2016. This address can also be written as 296 Barnes Rd, Tustin, CA 92782.
©2024 California Regional MLS. All rights reserved. All data, including all measurements and calculations of area, is obtained from various sources and has not been, and will not be, verified by broker or MLS. All information should be independently reviewed and verified for accuracy. Properties may or may not be listed by the office/agent presenting the information. Information provided is for personal, non-commercial use by the viewer and may not be redistributed without explicit authorization from California Regional MLS.
Presently MLSListings.com displays Active, Contingent, Pending, and Recently Sold listings. Recently Sold listings are properties which were sold within the last three years. After that period listings are no longer displayed in MLSListings.com. Pending listings are properties under contract and no longer available for sale. Contingent listings are properties where there is an accepted offer, and seller may be seeking back-up offers. Active listings are available for sale.
This listing information is up-to-date as of December 10, 2024. For the most current information, please contact Sara Vazvan, (949) 933-4353
