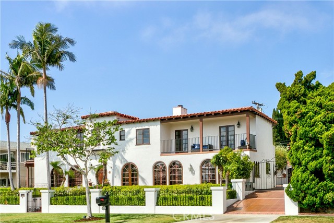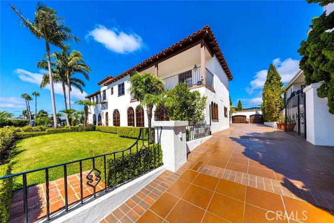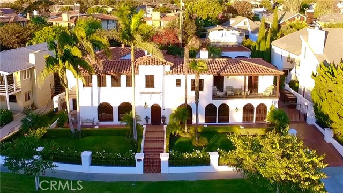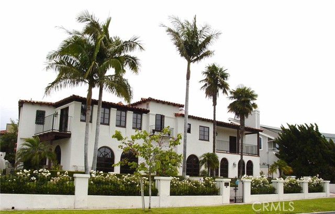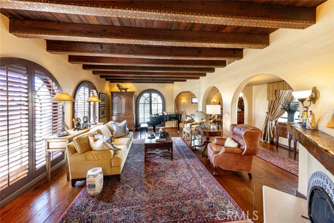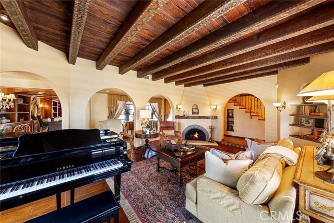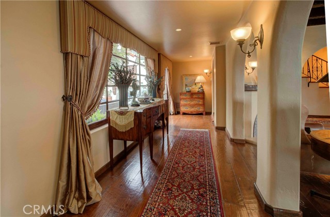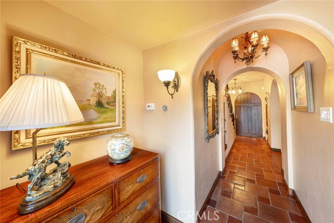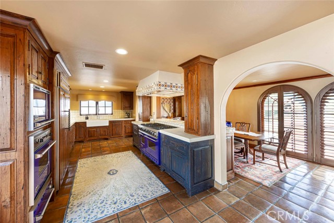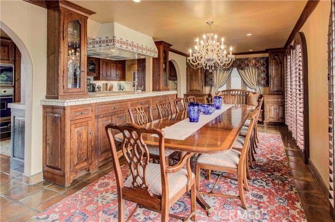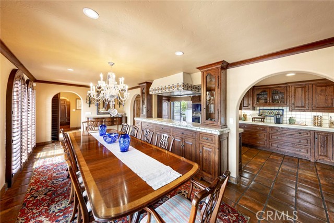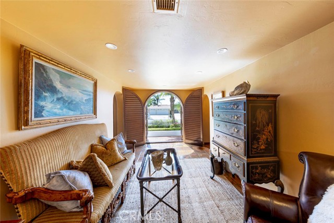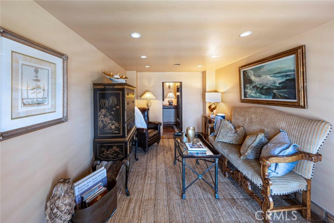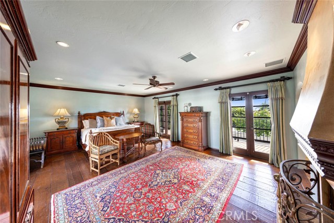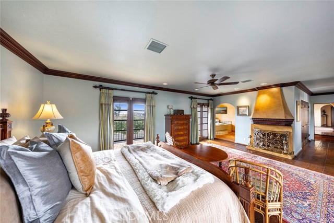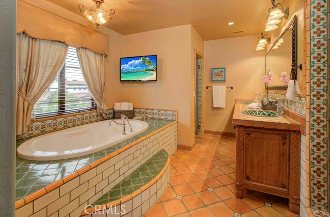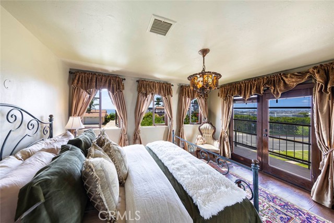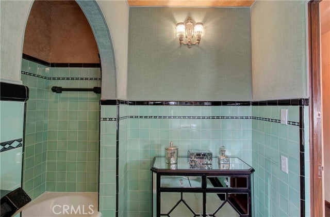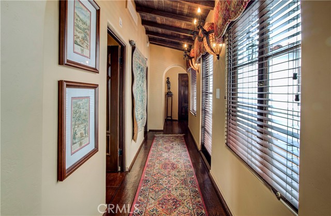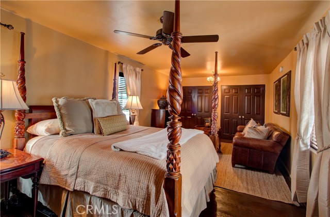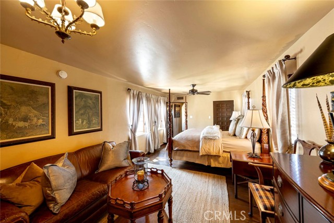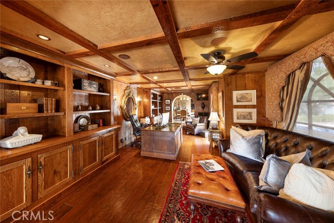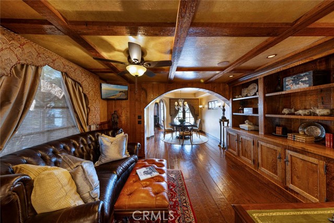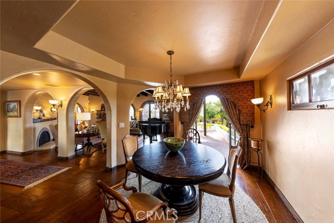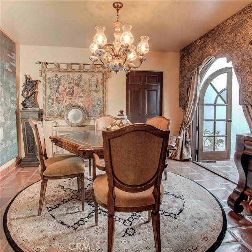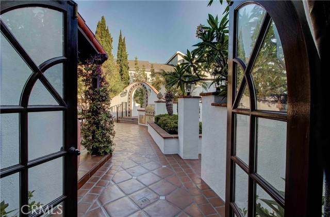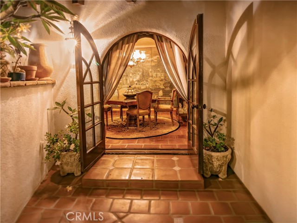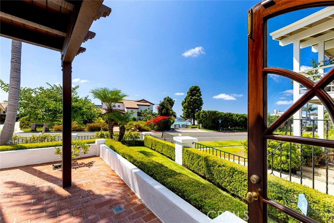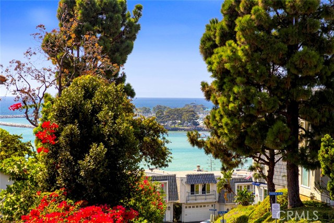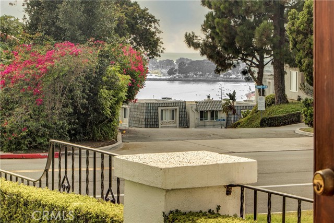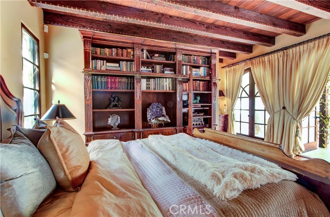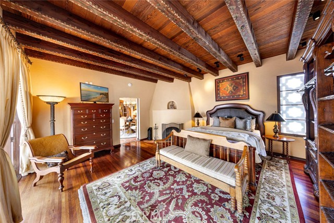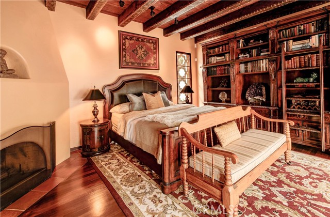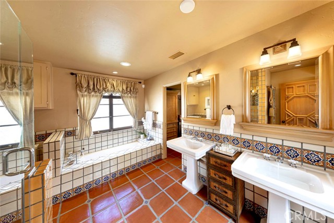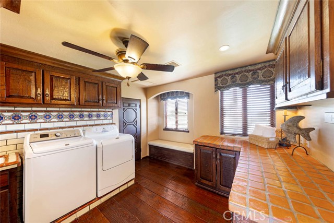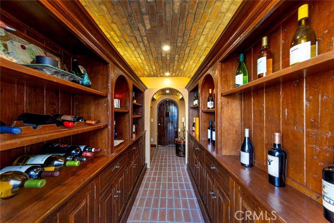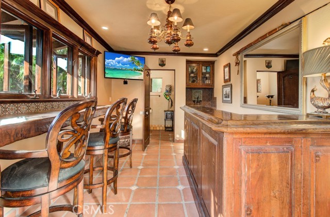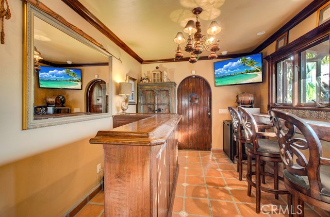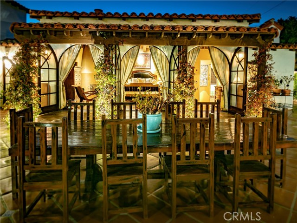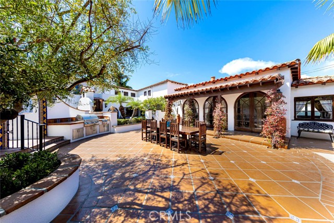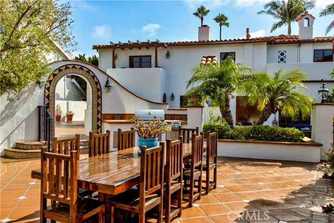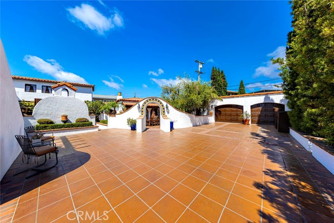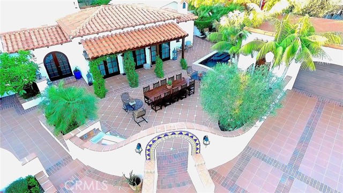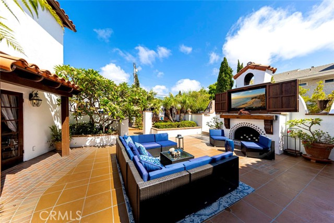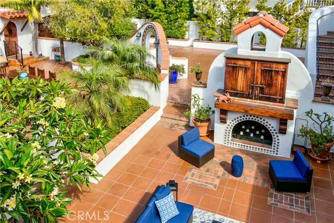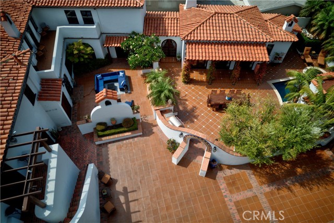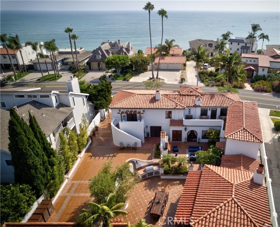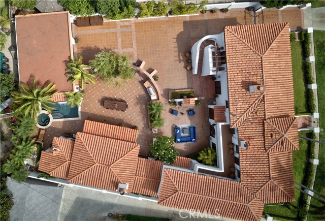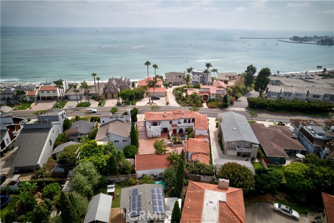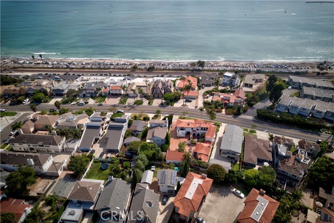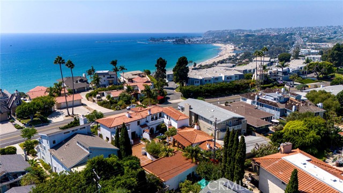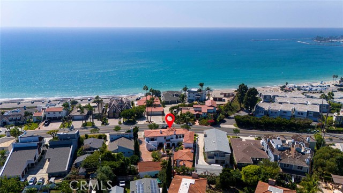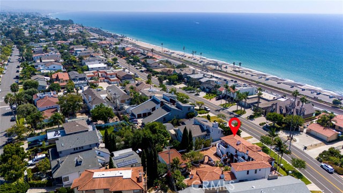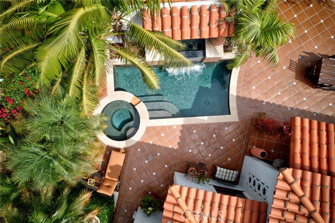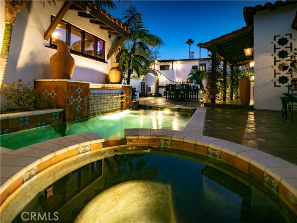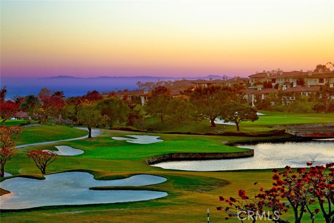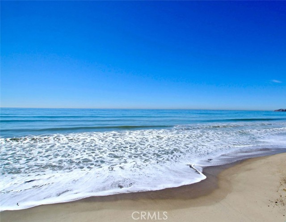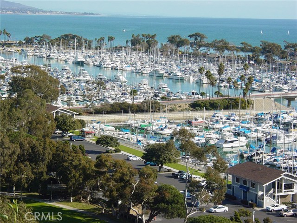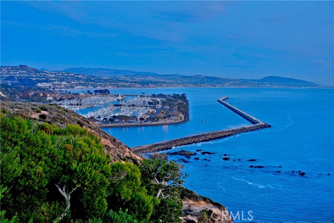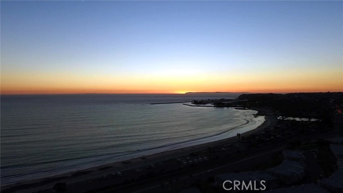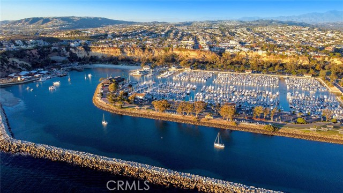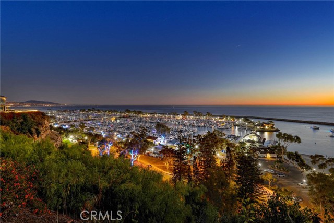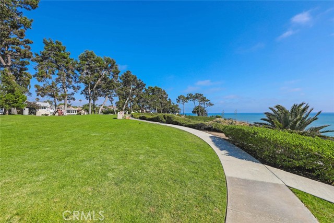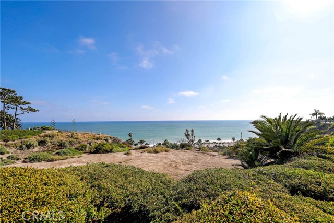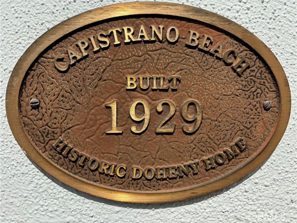34532 Camino Capistrano, Dana Point, CA 92624
$6,000,000 Mortgage Calculator Active Single Family Residence
Property Details
About this Property
THE PERFECT BLEND OF TIMELESS ELEGANCE AND IRREPLACEABLE SOPHISTICATION! WELCOME TO “CASA HERMOSA,” CIRCA 1929, A METICULOUSLY TRANSFORMED PRIVATE HISTORIC DOHENY HEIRLOOM COMPOUND. STUNNING AND DRAMATIC, THIS COMPLETELY RESTORED AND EXQUISITELY REMODELED STORYBOOK SPANISH COLONIAL REVIVAL HOME IS SIGNIFICANTLY RICH IN ITS HERITAGE AND ARCHITECTURAL FEATURES. THE EXTERIOR DESIGN ELEMENTS OF WHITE STUCCO EXTERIOR, RED CLAY TILE ROOF, SOFT ARCHES, CARVED WOOD DETAILS, PALLADIAN DOORS/WINDOWS, AND TERRACOTTA TILES ARE CAPTIVATING. THE INTERIOR FEATURES A SPACIOUS MAIN LEVEL PRIMARY EN SUITE, A LUXURIOUS UPSTAIRS PRIMARY EN SUITE, A LARGE LIBRARY OPEN TO THE POKER ROOM AND BREAKFAST ROOM, A SIZABLE FAMILY ROOM, MULTIPLE ARCHED ENTRY HALLWAYS, A MORNING ROOM, A PROFESSIONAL CHEF’S KITCHEN OPEN TO THE DINING ROOM, A POWDER ROOM, AN ORIGINAL STAIRWAY LEADING TO THREE ADDITIONAL BEDROOMS, THREE BATHROOMS, AND A LAUNDRY ROOM. HISTORICALLY REGISTERED, THIS DOHENY HOME IS POSITIONED PERFECTLY. IT’S NESTLED BEHIND A PRIVATE GATE ON DOUBLE LOTS AFFORDING THE AMENITIES OF A HAND-STAINED TERRACOTTA DRIVEWAY, A MOTOR COURT, TWO INDIVIDUAL COURTYARDS, AN EXTERIOR WINE CELLAR, A DETACHED TWO-CAR GARAGE, AND A DISTINCT POOL HOUSE-VINTAGE SPEAKEASY. THE PROPERTY TAXES ARE LESS THAN THE NORMAL TAXAT
MLS Listing Information
MLS #
CRLG24198112
MLS Source
California Regional MLS
Days on Site
84
Interior Features
Bedrooms
Ground Floor Bedroom, Primary Suite/Retreat
Kitchen
Exhaust Fan, Other, Pantry
Appliances
Built-in BBQ Grill, Dishwasher, Exhaust Fan, Garbage Disposal, Hood Over Range, Microwave, Other, Oven - Double, Oven - Self Cleaning, Oven Range, Refrigerator
Dining Room
Breakfast Bar, In Kitchen, Other
Family Room
Other, Separate Family Room
Fireplace
Family Room, Gas Starter, Primary Bedroom, Other Location, Outside
Laundry
In Laundry Room, Other, Stacked Only, Upper Floor
Cooling
Ceiling Fan, Central Forced Air
Heating
Fireplace, Forced Air
Exterior Features
Foundation
Slab
Pool
Heated, Heated - Gas, In Ground, Other, Pool - Yes, Spa - Private
Style
Spanish
Parking, School, and Other Information
Garage/Parking
Attached Garage, Common Parking - Public, Common Parking Area, Garage, Gate/Door Opener, Off-Street Parking, Other, Private / Exclusive, Storage - RV, Garage: 2 Car(s)
Elementary District
Capistrano Unified
High School District
Capistrano Unified
HOA Fee
$0
Neighborhood: Around This Home
Neighborhood: Local Demographics
Market Trends Charts
Nearby Homes for Sale
34532 Camino Capistrano is a Single Family Residence in Dana Point, CA 92624. This 4,900 square foot property sits on a 0.259 Acres Lot and features 4 bedrooms & 5 full and 1 partial bathrooms. It is currently priced at $6,000,000 and was built in 1929. This address can also be written as 34532 Camino Capistrano, Dana Point, CA 92624.
©2024 California Regional MLS. All rights reserved. All data, including all measurements and calculations of area, is obtained from various sources and has not been, and will not be, verified by broker or MLS. All information should be independently reviewed and verified for accuracy. Properties may or may not be listed by the office/agent presenting the information. Information provided is for personal, non-commercial use by the viewer and may not be redistributed without explicit authorization from California Regional MLS.
Presently MLSListings.com displays Active, Contingent, Pending, and Recently Sold listings. Recently Sold listings are properties which were sold within the last three years. After that period listings are no longer displayed in MLSListings.com. Pending listings are properties under contract and no longer available for sale. Contingent listings are properties where there is an accepted offer, and seller may be seeking back-up offers. Active listings are available for sale.
This listing information is up-to-date as of December 10, 2024. For the most current information, please contact Steven Abraham, (949) 378-4005

