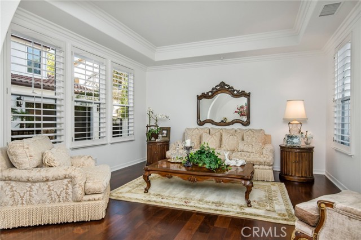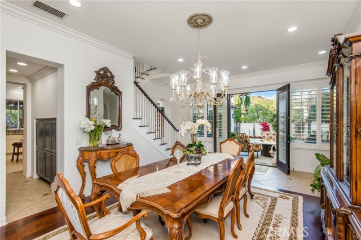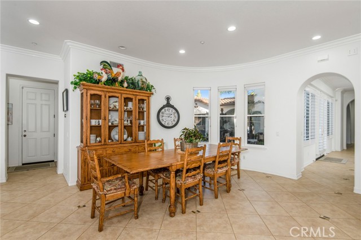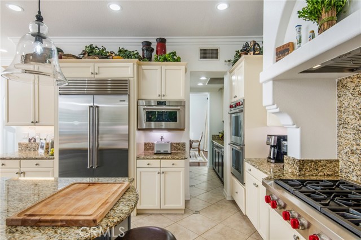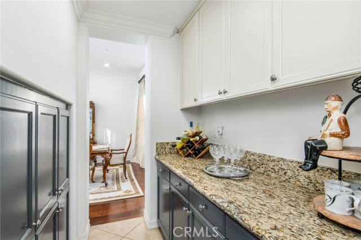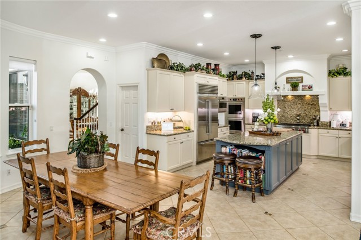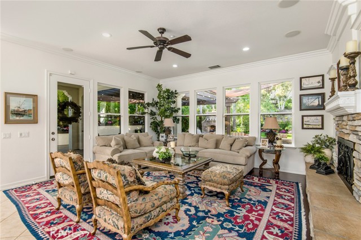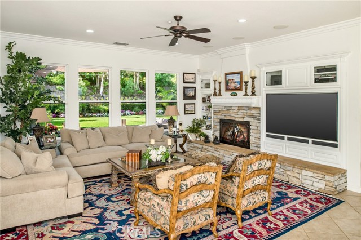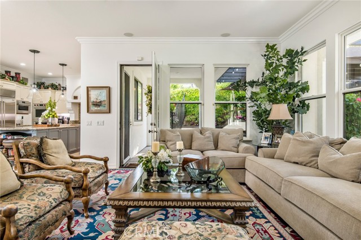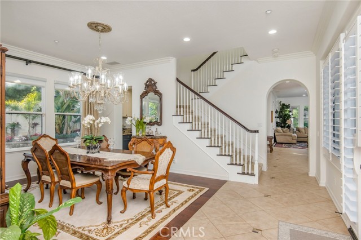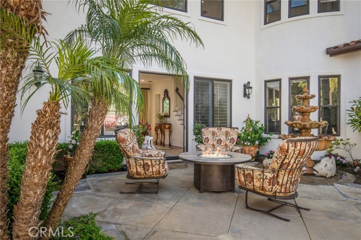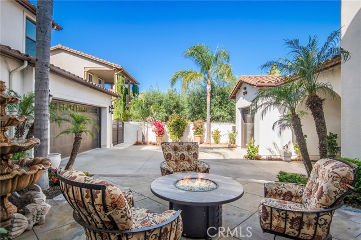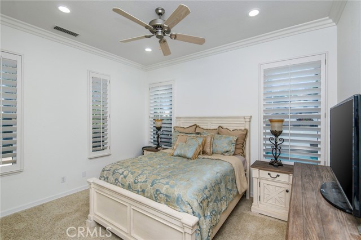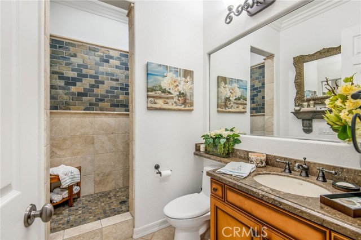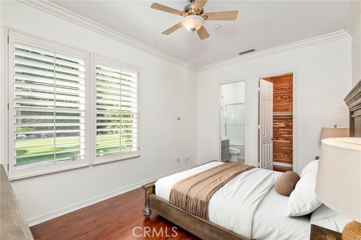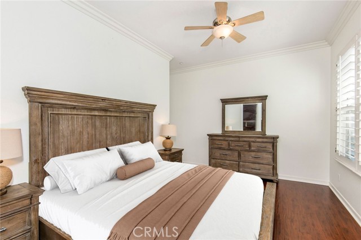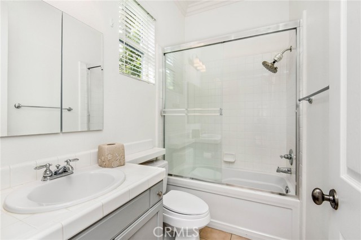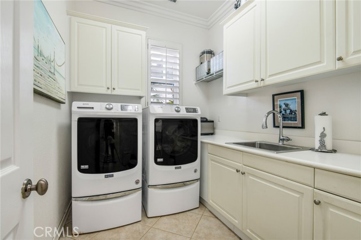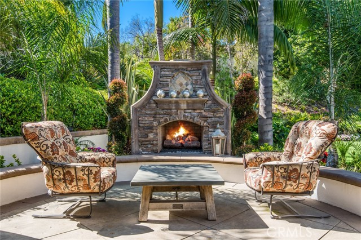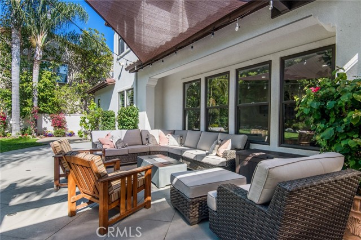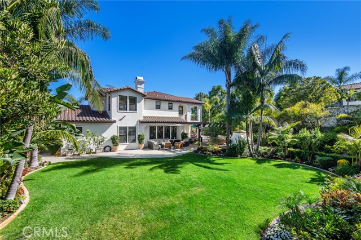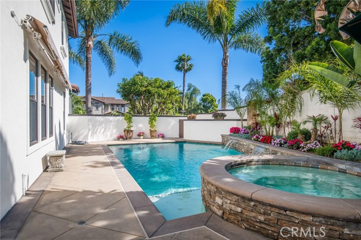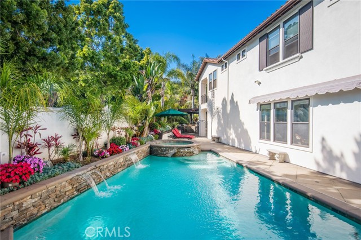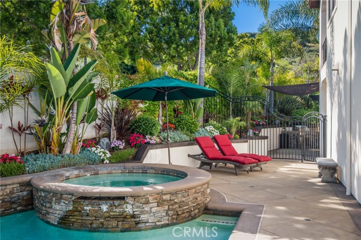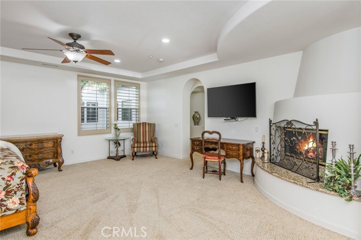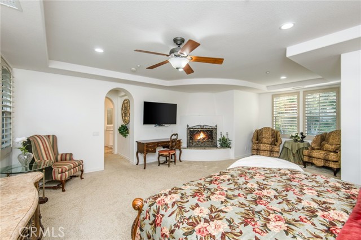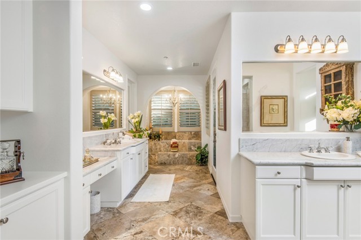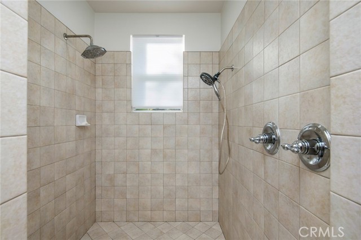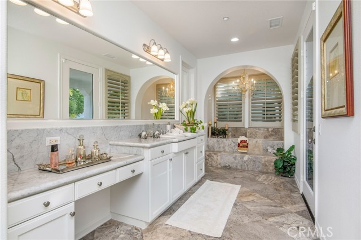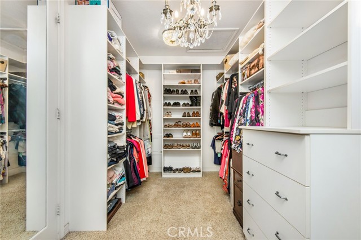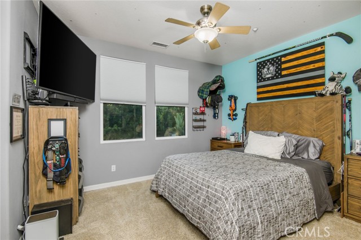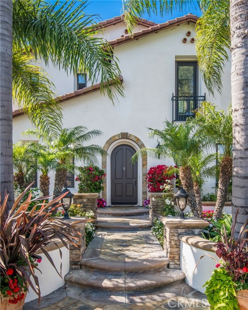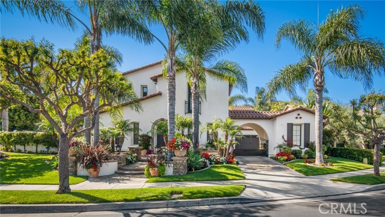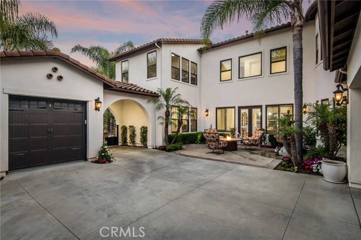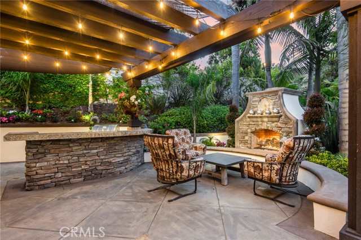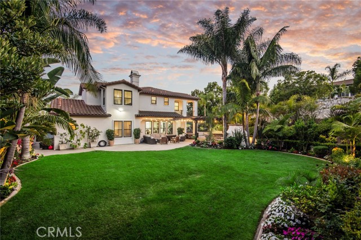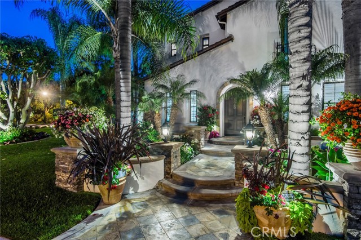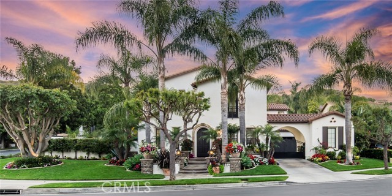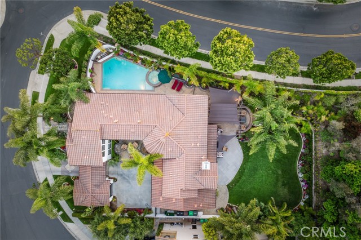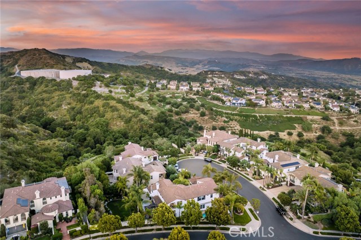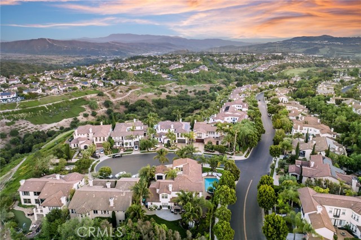7 Corte De Nubes, San Clemente, CA 92673
$3,295,000 Mortgage Calculator Active Single Family Residence
Property Details
About this Property
Embrace the best of the California lifestyle at this captivating Mediterranean villa nestled in the idyllic hills of Talega with all its amenities. Sited on an oversized corner lot, this luxurious residence offers a desirable floor plan, tranquil outdoor space, and privacy. Spanning over 4,500 square feet, the light and airy home boasts extra-high 11-foot ceilings through the grand main level. Offering several living areas, this floor features multiple access points to the outside entertaining areas as well as two desirable ensuite bedrooms, allowing for multigenerational living, private guest quarters, or convenient home office options. The formal dining area with elegant crown molding details connects to the home’s kitchen via a butler pantry with plentiful built-in cabinetry. The fully equipped kitchen overlooks the spectacular backyard, serving as the heart of this residence and open to the family room with a large fireplace. Outside, several sitting areas, a fireplace, an outdoor kitchen with a BBQ, a pool, and a spa create the ultimate private oasis for the yearlong enjoyment of the southern California lifestyle. The upper level of this stately residence features the remaining bedrooms, including the spacious primary suite with a well-appointed bathroom, a large walk-in clo
MLS Listing Information
MLS #
CRLG24127667
MLS Source
California Regional MLS
Days on Site
148
Interior Features
Bedrooms
Dressing Area, Ground Floor Bedroom, Primary Suite/Retreat
Kitchen
Pantry
Appliances
Built-in BBQ Grill, Dishwasher, Freezer, Garbage Disposal, Ice Maker, Microwave, Other, Oven - Self Cleaning, Oven Range - Built-In, Oven Range - Gas, Refrigerator, Water Softener
Dining Room
Breakfast Bar, Formal Dining Room, In Kitchen, Other
Family Room
Separate Family Room
Fireplace
Family Room, Gas Burning, Primary Bedroom, Other Location, Outside
Laundry
In Laundry Room, Other
Cooling
Central Forced Air, Other
Heating
Central Forced Air, Fireplace
Exterior Features
Roof
Tile
Pool
Community Facility, Fenced, Heated, Heated - Gas, In Ground, Other, Pool - Yes, Spa - Private
Style
Mediterranean
Parking, School, and Other Information
Garage/Parking
Attached Garage, Garage, Gate/Door Opener, Other, Garage: 3 Car(s)
Elementary District
Capistrano Unified
High School District
Capistrano Unified
Water
Other
HOA Fee
$267
HOA Fee Frequency
Monthly
Complex Amenities
Club House, Community Pool, Golf Course, Picnic Area, Playground
Contact Information
Listing Agent
John Stanaland
DOUGLAS ELLIMAN OF CALIFORNIA, INC.
License #: 01223768
Phone: (949) 689-9047
Co-Listing Agent
Tyler Stanaland
DOUGLAS ELLIMAN OF CALIFORNIA, INC.
License #: 01884217
Phone: (949) 424-4112
Neighborhood: Around This Home
Neighborhood: Local Demographics
Market Trends Charts
Nearby Homes for Sale
7 Corte De Nubes is a Single Family Residence in San Clemente, CA 92673. This 4,531 square foot property sits on a 0.357 Acres Lot and features 5 bedrooms & 5 full bathrooms. It is currently priced at $3,295,000 and was built in 2002. This address can also be written as 7 Corte De Nubes, San Clemente, CA 92673.
©2024 California Regional MLS. All rights reserved. All data, including all measurements and calculations of area, is obtained from various sources and has not been, and will not be, verified by broker or MLS. All information should be independently reviewed and verified for accuracy. Properties may or may not be listed by the office/agent presenting the information. Information provided is for personal, non-commercial use by the viewer and may not be redistributed without explicit authorization from California Regional MLS.
Presently MLSListings.com displays Active, Contingent, Pending, and Recently Sold listings. Recently Sold listings are properties which were sold within the last three years. After that period listings are no longer displayed in MLSListings.com. Pending listings are properties under contract and no longer available for sale. Contingent listings are properties where there is an accepted offer, and seller may be seeking back-up offers. Active listings are available for sale.
This listing information is up-to-date as of October 06, 2024. For the most current information, please contact John Stanaland, (949) 689-9047

