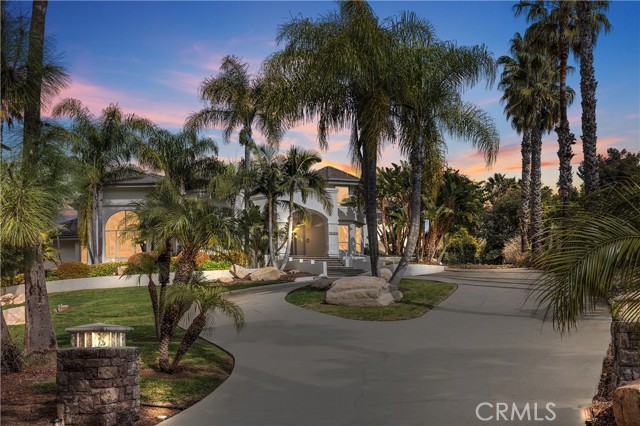2456 Canyon Creek Rd, Escondido, CA 92025
$1,525,000 Mortgage Calculator Sold on Aug 23, 2023 Single Family Residence
Property Details
About this Property
Luxurious living could be all yours in this remarkable Escondido estate that has been beautifully enhanced with fine finishes and gorgeous upgrades! Set well back from the street, a tree-lined driveway leads you to this spectacular 5-bedroom, 5-bath gem surrounded by impeccable landscaping that’s crafted to impress. Past the brick steps, enter through artisan double doors to discover an awe-inspiring interior exuding elegance at every turn. Graceful archways, high ceilings, and plush carpeting highlight the open-concept entertainment areas, including the step-down living room warmed by the stately fireplace. Walls of picture windows surround you in the welcoming dining area, making every meal a special occasion. A pristine white kitchen displays top-notch appliances, handsome cabinetry, and granite countertops throughout the island and the breakfast counter. French doors off the cheerful breakfast nook conveniently open to the expansive patio. Style and comfort define your private retreats, the grandest of which is the primary suite showcasing vaulted ceilings, a fireplace, an oversized walk-in closet, and exclusive access to the picturesque rooftop deck. Rejuvenate in the luxe 5-piece ensuite with a spa-like soaking tub by the window. Take your celebrat
MLS Listing Information
MLS #
CRLG23040143
MLS Source
California Regional MLS
Interior Features
Bedrooms
Ground Floor Bedroom, Primary Suite/Retreat
Bathrooms
Jack and Jill
Kitchen
Exhaust Fan, Other
Appliances
Built-in BBQ Grill, Dishwasher, Exhaust Fan, Freezer, Garbage Disposal, Ice Maker, Microwave, Other, Oven - Double, Oven - Self Cleaning, Refrigerator
Dining Room
Breakfast Bar, Formal Dining Room, In Kitchen, Other
Fireplace
Dining Room, Gas Burning, Living Room, Primary Bedroom
Flooring
Laminate
Laundry
In Laundry Room
Cooling
Ceiling Fan, Central Forced Air, Other
Heating
Central Forced Air, Forced Air
Exterior Features
Roof
Tile
Foundation
Slab
Pool
Heated, None, Spa - Private
Style
Contemporary
Parking, School, and Other Information
Garage/Parking
Attached Garage, Garage, Gate/Door Opener, Other, Private / Exclusive, Garage: 3 Car(s)
Water
Other
HOA Fee
$0
Zoning
A70
Neighborhood: Around This Home
Neighborhood: Local Demographics
Market Trends Charts
2456 Canyon Creek Rd is a Single Family Residence in Escondido, CA 92025. This 4,281 square foot property sits on a 0.77 Acres Lot and features 5 bedrooms & 4 full and 1 partial bathrooms. It is currently priced at $1,525,000 and was built in 1991. This address can also be written as 2456 Canyon Creek Rd, Escondido, CA 92025.
©2025 California Regional MLS. All rights reserved. All data, including all measurements and calculations of area, is obtained from various sources and has not been, and will not be, verified by broker or MLS. All information should be independently reviewed and verified for accuracy. Properties may or may not be listed by the office/agent presenting the information. Information provided is for personal, non-commercial use by the viewer and may not be redistributed without explicit authorization from California Regional MLS.
Presently MLSListings.com displays Active, Contingent, Pending, and Recently Sold listings. Recently Sold listings are properties which were sold within the last three years. After that period listings are no longer displayed in MLSListings.com. Pending listings are properties under contract and no longer available for sale. Contingent listings are properties where there is an accepted offer, and seller may be seeking back-up offers. Active listings are available for sale.
This listing information is up-to-date as of August 23, 2023. For the most current information, please contact Ronald Pickett, (949) 246-8500
