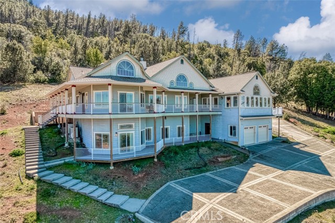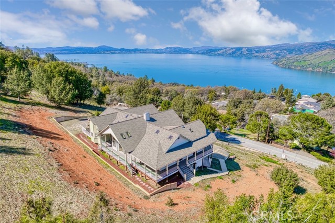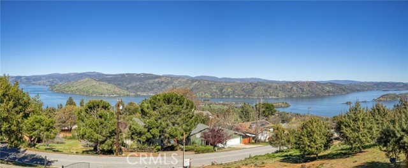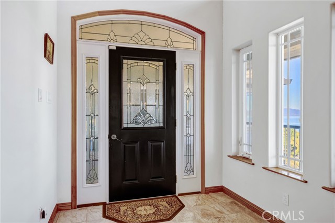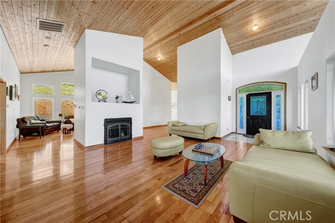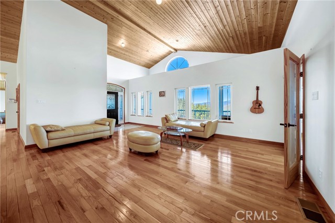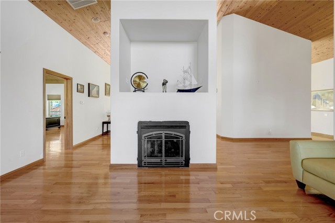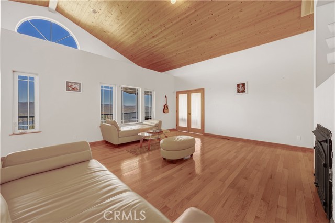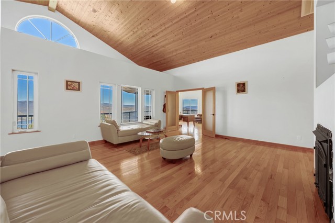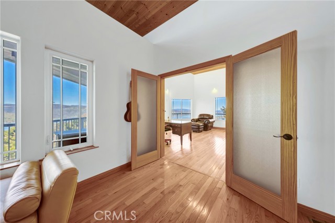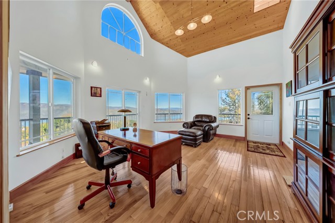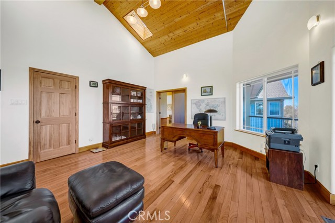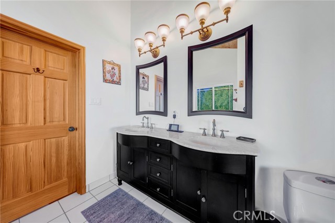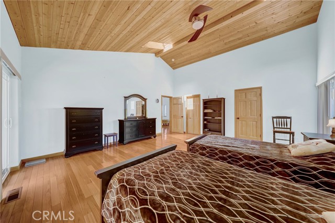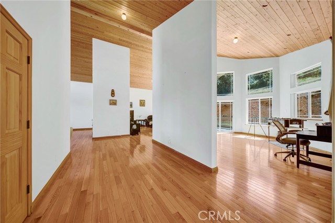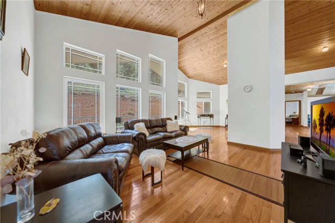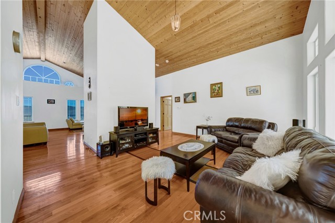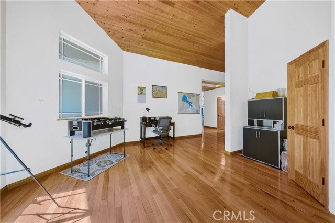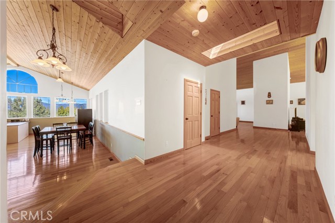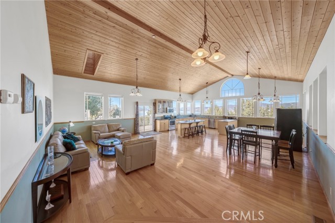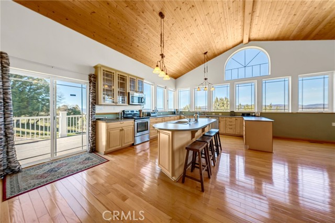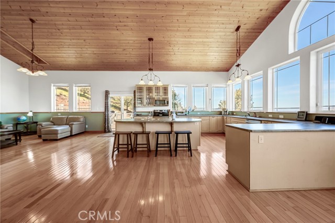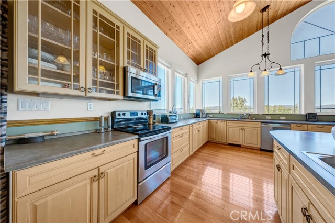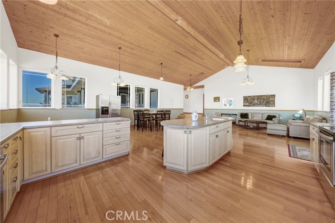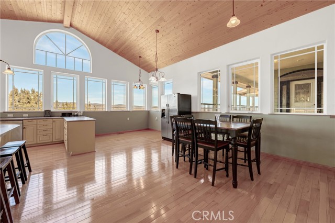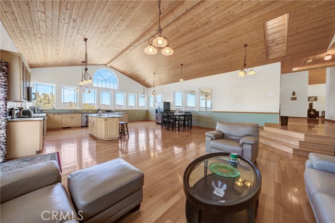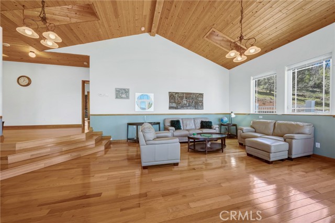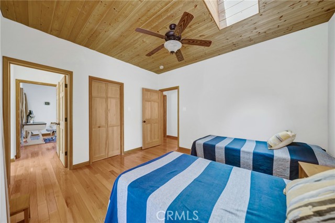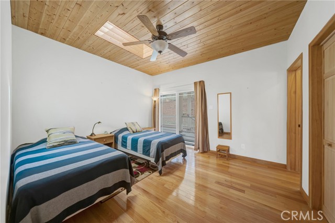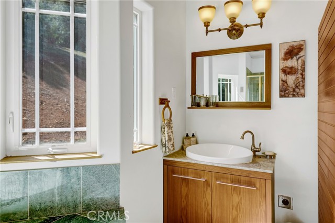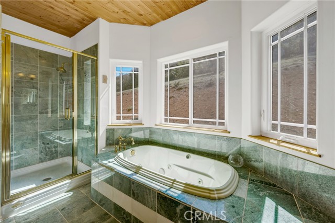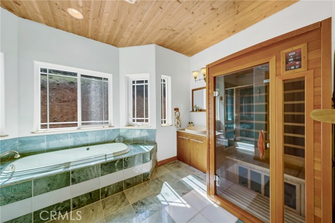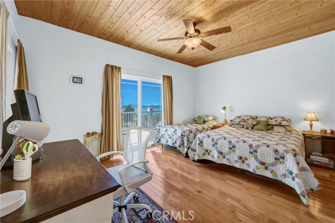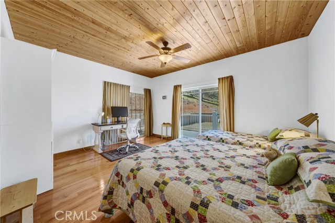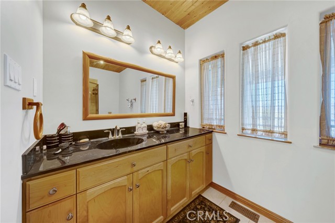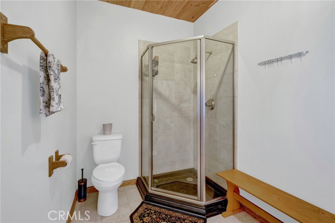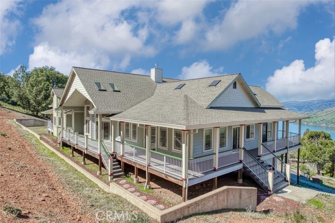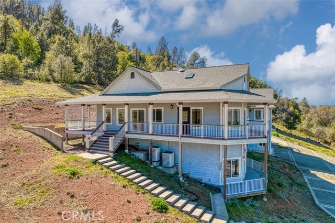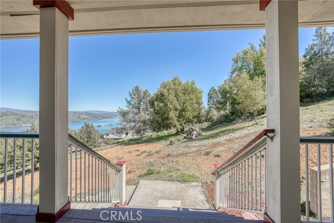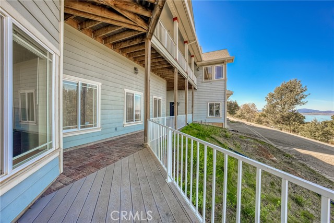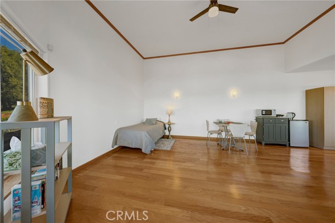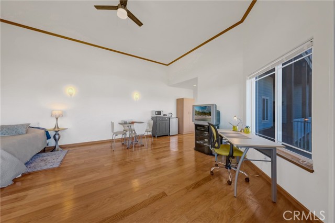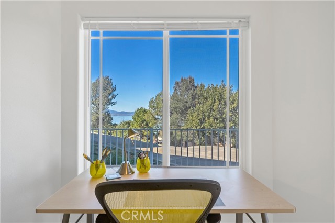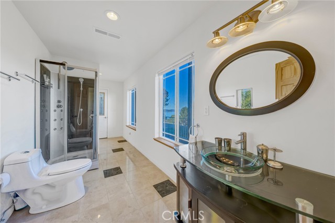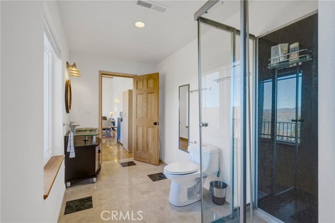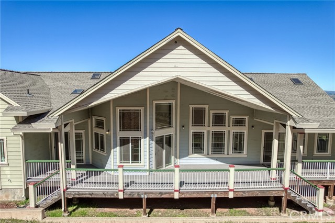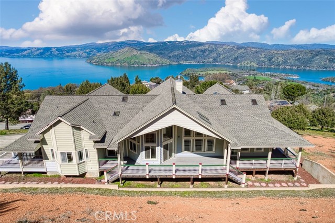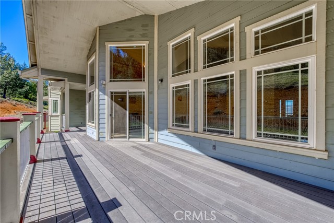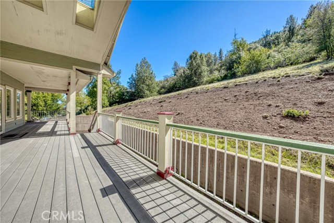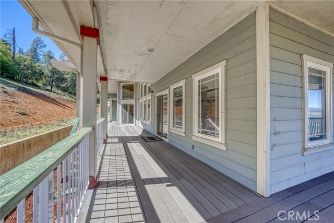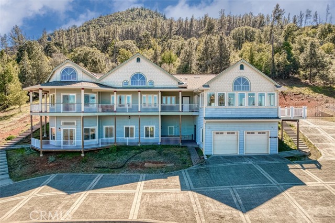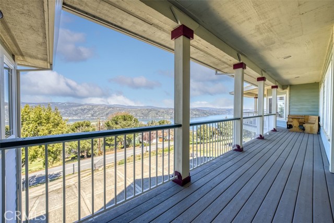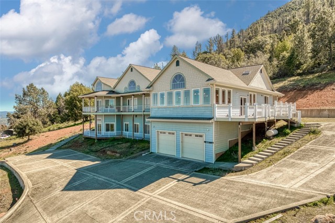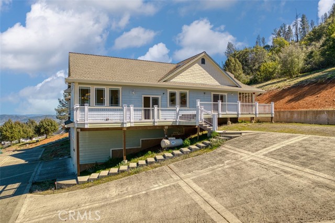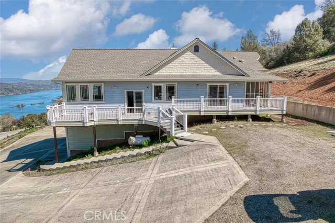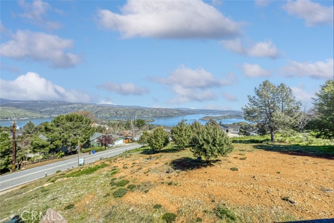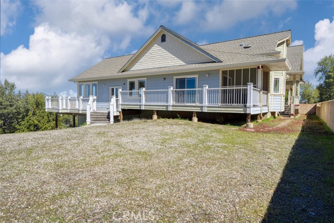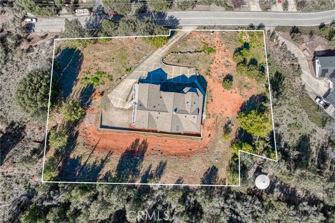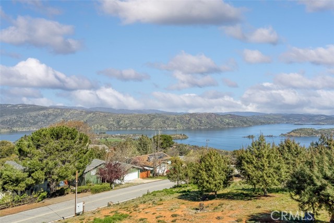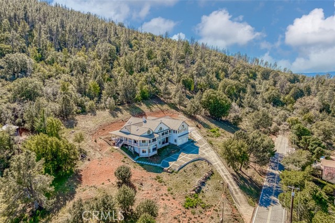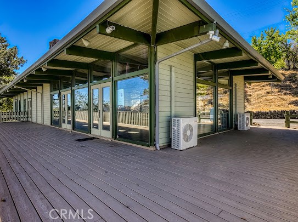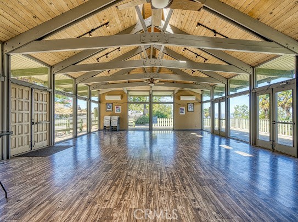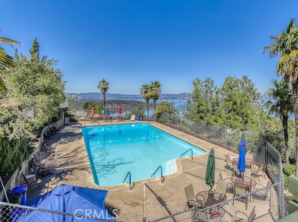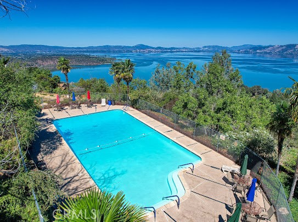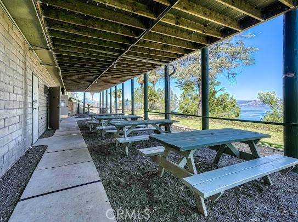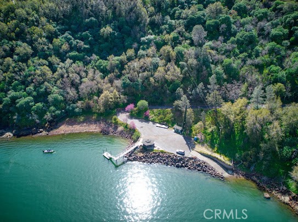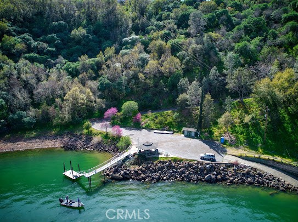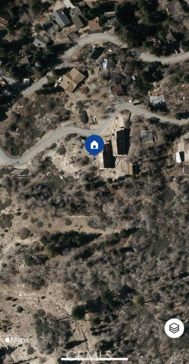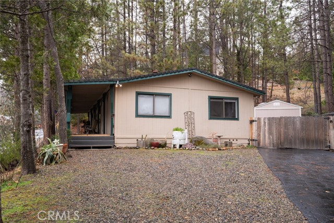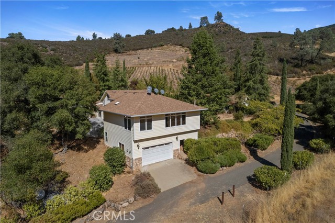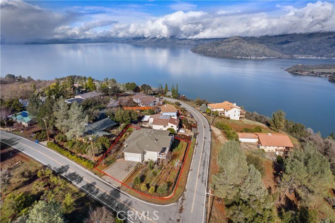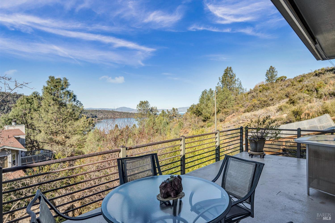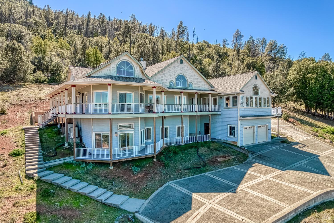7866 Evergreen Dr, Kelseyville, CA 95451
$799,000 Mortgage Calculator Active Single Family Residence
Property Details
About this Property
Nestled at the base of Mt. Konocti, this gorgeous estate overlooks the lake and offers unparalleled privacy on just under two acres. The custom home features spectacular panoramic views of Clear Lake from nearly every room, complemented by approximately 2,000 square feet of wrap-around decks. The main residence is a single level with high ceilings adorned in knotty pine and an open-concept layout, complete with a wood-burning fireplace, formal living room, dining room, family room, and a spacious dine-in kitchen that boasts stunning lake views. The beautiful primary suite includes a walk-in closet, an ensuite full bathroom with a jetted tub, and a separate shower stall, all finished in marble. Glass sliding doors provide private access to the wrap-around deck. The office or bonus room also features some of the most stunning panoramic views and direct access to the wrap-around deck. Two additional guest bedrooms share an extra-large bathroom, which includes an enclosed powder room, an infrared sauna, a shower, and a jetted tub. Both bedrooms have separate access to the wrap-around deck through double-pane sliding doors.Additional features include, A separate entrance guest quarters, ensuring private accommodations for guests. The kitchenette, private bath and lower patio with a
Your path to home ownership starts here. Let us help you calculate your monthly costs.
MLS Listing Information
MLS #
CRLC25067032
MLS Source
California Regional MLS
Days on Site
6
Interior Features
Bedrooms
Ground Floor Bedroom, Primary Suite/Retreat, Other
Appliances
Dishwasher, Garbage Disposal, Other, Oven Range - Electric, Refrigerator, Dryer, Washer
Family Room
Other
Fireplace
Family Room
Laundry
In Laundry Room, Other
Cooling
Ceiling Fan, Central Forced Air
Heating
Central Forced Air
Exterior Features
Roof
Composition
Foundation
Concrete Perimeter
Pool
Community Facility
Style
Custom
Parking, School, and Other Information
Garage/Parking
Garage, Other, RV Possible, Garage: 2 Car(s)
Elementary District
Konocti Unified
High School District
Konocti Unified
HOA Fee
$477
HOA Fee Frequency
Annually
Complex Amenities
Barbecue Area, Boat Dock, Community Pool, Other, Picnic Area
Zoning
R1
School Ratings
Nearby Schools
| Schools | Type | Grades | Distance | Rating |
|---|---|---|---|---|
| Mountain Vista Middle School | public | 6-8 | 3.33 mi | |
| Kelseyville Elementary School | public | K-5 | 3.33 mi | |
| Ed Donaldson Education Center | public | 9-12 | 3.68 mi | |
| Kelseyville High School | public | 9-12 | 3.72 mi | |
| Kelseyville Learning Academy | public | K-12 | 3.76 mi | N/A |
| Kelseyville Community Day School | public | 6-12 | 4.02 mi | N/A |
| Riviera Elementary School | public | K-5 | 4.65 mi |
Neighborhood: Around This Home
Neighborhood: Local Demographics
Market Trends Charts
Nearby Homes for Sale
7866 Evergreen Dr is a Single Family Residence in Kelseyville, CA 95451. This 4,245 square foot property sits on a 1.85 Acres Lot and features 4 bedrooms & 4 full bathrooms. It is currently priced at $799,000 and was built in 2006. This address can also be written as 7866 Evergreen Dr, Kelseyville, CA 95451.
©2025 California Regional MLS. All rights reserved. All data, including all measurements and calculations of area, is obtained from various sources and has not been, and will not be, verified by broker or MLS. All information should be independently reviewed and verified for accuracy. Properties may or may not be listed by the office/agent presenting the information. Information provided is for personal, non-commercial use by the viewer and may not be redistributed without explicit authorization from California Regional MLS.
Presently MLSListings.com displays Active, Contingent, Pending, and Recently Sold listings. Recently Sold listings are properties which were sold within the last three years. After that period listings are no longer displayed in MLSListings.com. Pending listings are properties under contract and no longer available for sale. Contingent listings are properties where there is an accepted offer, and seller may be seeking back-up offers. Active listings are available for sale.
This listing information is up-to-date as of April 02, 2025. For the most current information, please contact Shelly Reed, (707) 591-0570
