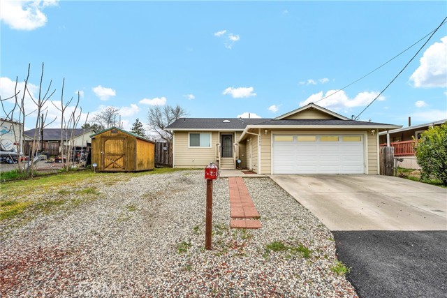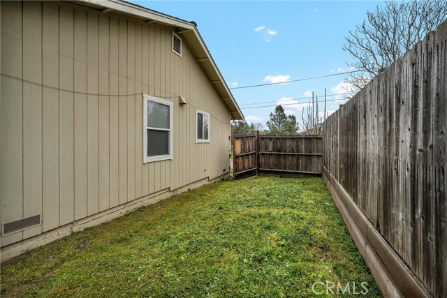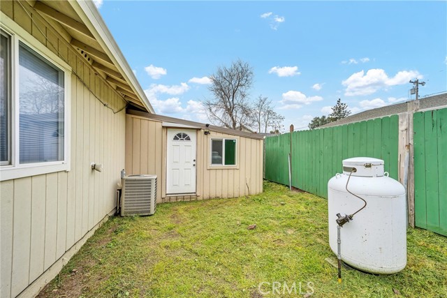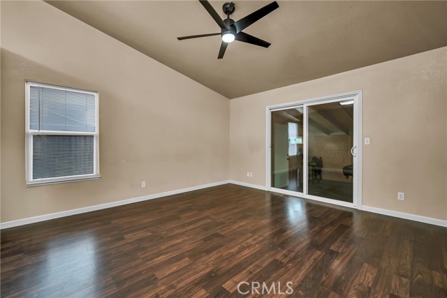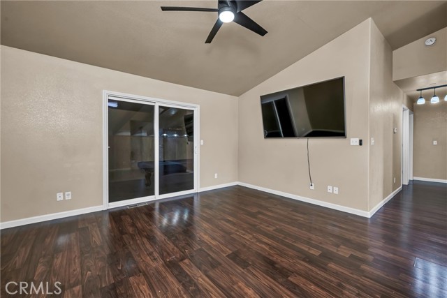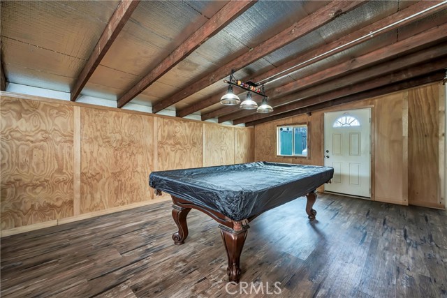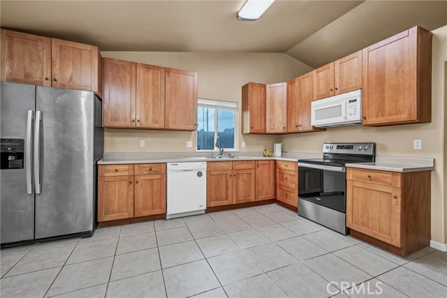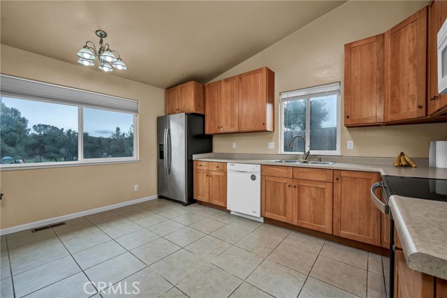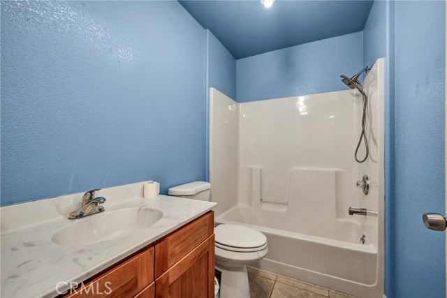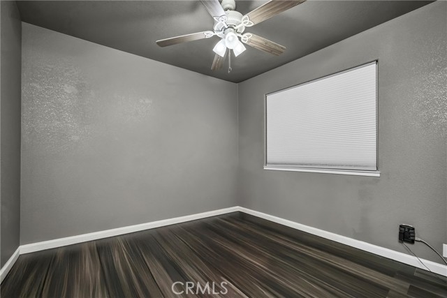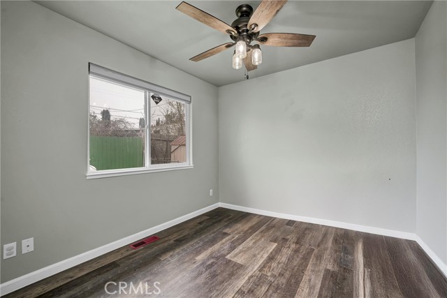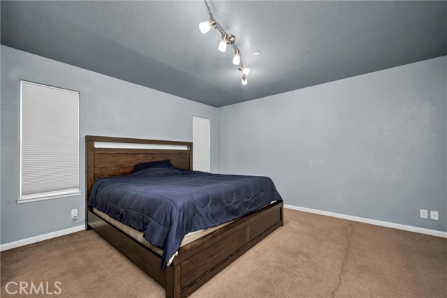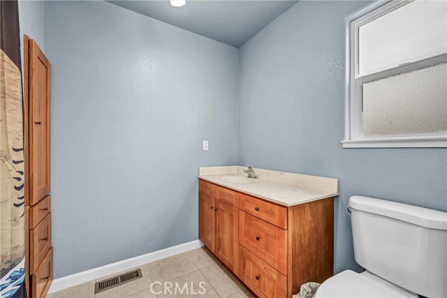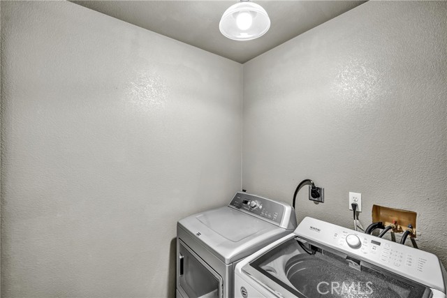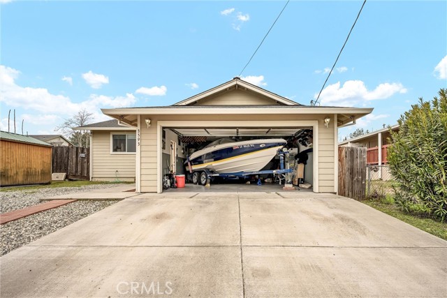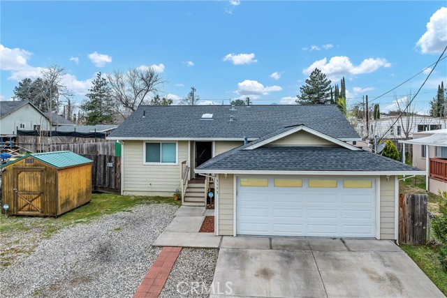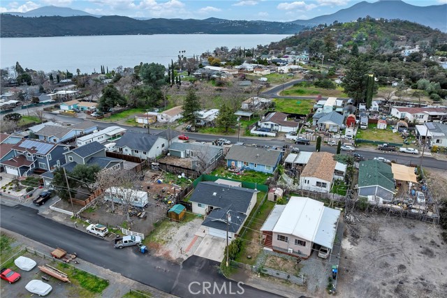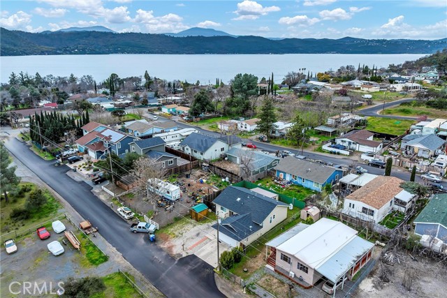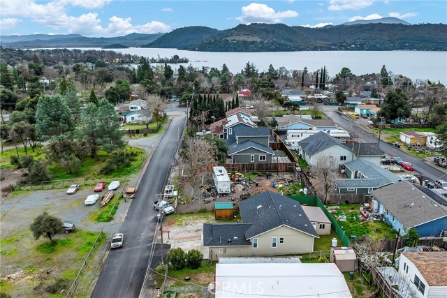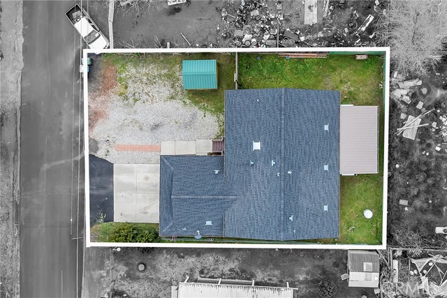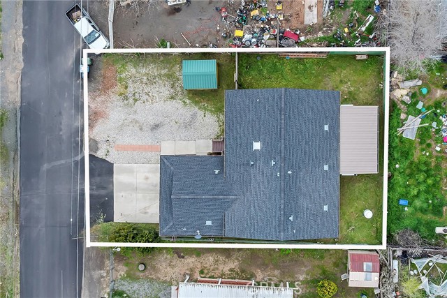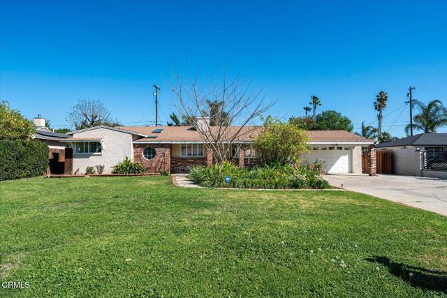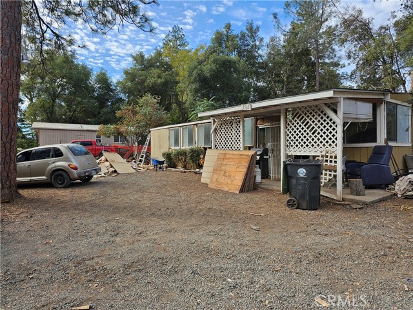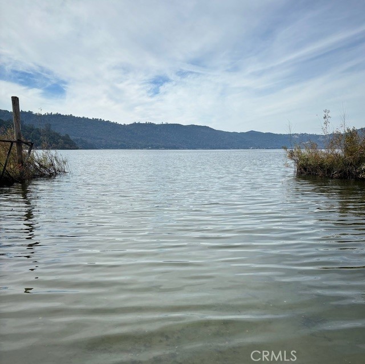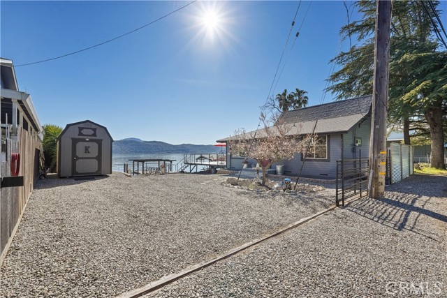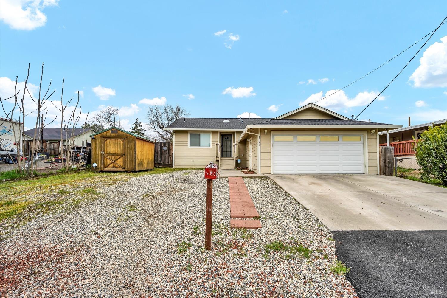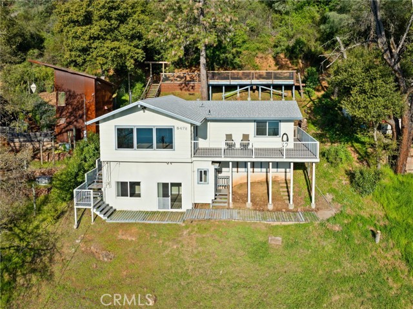Property Details
About this Property
This beautiful 3-bedroom, 2-bathroom home offers the perfect blend of comfort and style. Featuring soaring high ceilings that create an open, airy feel throughout, the homes boasts brand-new flooring for a fresh, modern touch. Enjoy the convenience of an attached two-car garage, and take advantage of the fully fenced yard - perfect for pets, outdoor activities and privacy. There's also a shed out front for additional storage. Inside the home, you'll find extra living space that can be customized to fit your needs, whether as a home office, playroom, or entertainment area. This home is ideally located just a short distance from shopping centers, retail stores, Pomo Elementary, offering both convenience and accessibility for everyday needs. Don't miss the opportunity to make this stunning home yours - schedule a tour today!
Your path to home ownership starts here. Let us help you calculate your monthly costs.
MLS Listing Information
MLS #
CRLC25063806
MLS Source
California Regional MLS
Days on Site
14
Interior Features
Bedrooms
Ground Floor Bedroom
Appliances
Dishwasher, Garbage Disposal, Microwave, Oven Range
Dining Room
In Kitchen
Fireplace
None
Flooring
Laminate
Laundry
In Laundry Room
Cooling
Central Forced Air
Heating
No Heating
Exterior Features
Roof
Composition
Foundation
Concrete Perimeter
Pool
None
Style
Contemporary
Parking, School, and Other Information
Garage/Parking
Garage, Garage: 2 Car(s)
Elementary District
Konocti Unified
High School District
Konocti Unified
Sewer
Septic Tank
HOA Fee
$0
School Ratings
Nearby Schools
| Schools | Type | Grades | Distance | Rating |
|---|---|---|---|---|
| Pomo School | public | K-7 | 0.19 mi | |
| Burns Valley School | public | K-7 | 0.82 mi | |
| Clearlake Creativity | public | K-12 | 3.02 mi | N/A |
| Konocti Education Center | public | 4,5,6,7,8,9,10,11,12 | 3.23 mi | |
| Richard H. Lewis Alternative School | public | K-12 | 3.34 mi | |
| Riviera Elementary School | public | K-5 | 3.49 mi | |
| East Lake | public | K-7 | 4.12 mi | |
| Lower Lake Elementary School | public | K-7 | 4.44 mi | |
| Konocti Preschool | public | UG | 4.60 mi | N/A |
| Lower Lake High School | public | 8-12 | 4.60 mi | |
| Konocti Adult | public | UG | 4.62 mi | N/A |
| Blue Heron School | public | 9,10,11 | 4.65 mi | N/A |
| Carle (William C.) High (Continuation) School | public | 9-12 | 4.65 mi | |
| Highlands Academy | public | 2,3,4,5,6,7,8 | 4.74 mi | N/A |
Neighborhood: Around This Home
Neighborhood: Local Demographics
Nearby Homes for Sale
3593 Peony St is a Single Family Residence in Clearlake, CA 95422. This 1,450 square foot property sits on a 5,227 Sq Ft Lot and features 3 bedrooms & 2 full bathrooms. It is currently priced at $399,000 and was built in 2013. This address can also be written as 3593 Peony St, Clearlake, CA 95422.
©2025 California Regional MLS. All rights reserved. All data, including all measurements and calculations of area, is obtained from various sources and has not been, and will not be, verified by broker or MLS. All information should be independently reviewed and verified for accuracy. Properties may or may not be listed by the office/agent presenting the information. Information provided is for personal, non-commercial use by the viewer and may not be redistributed without explicit authorization from California Regional MLS.
Presently MLSListings.com displays Active, Contingent, Pending, and Recently Sold listings. Recently Sold listings are properties which were sold within the last three years. After that period listings are no longer displayed in MLSListings.com. Pending listings are properties under contract and no longer available for sale. Contingent listings are properties where there is an accepted offer, and seller may be seeking back-up offers. Active listings are available for sale.
This listing information is up-to-date as of March 25, 2025. For the most current information, please contact Rochelle Costello, (707) 987-2003
