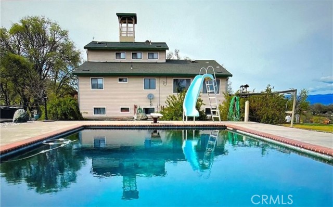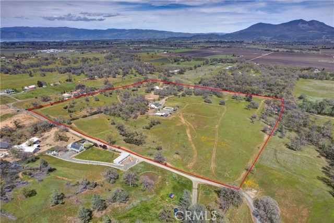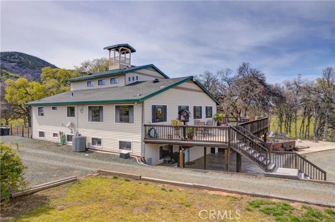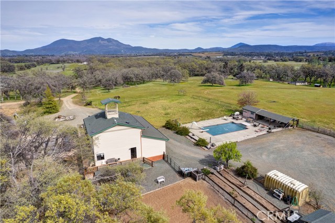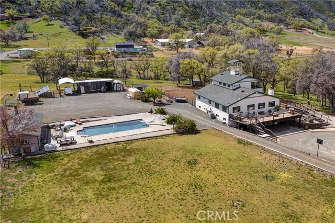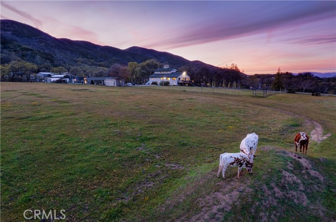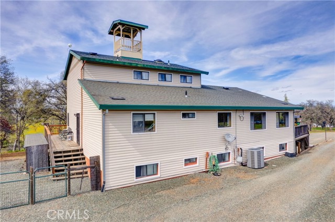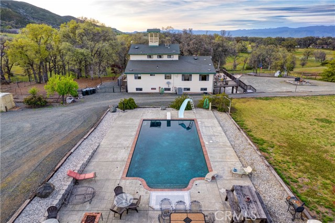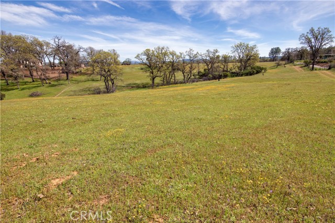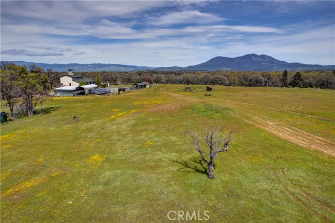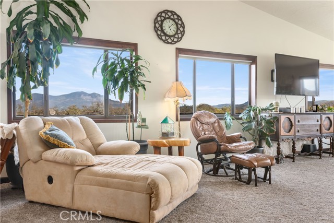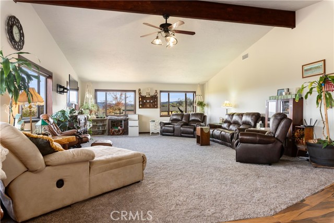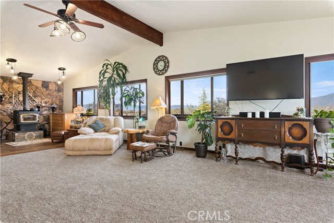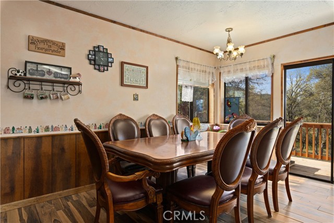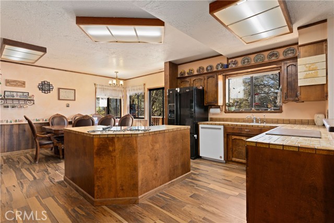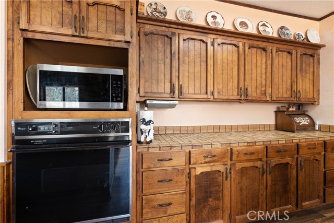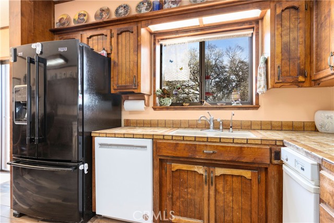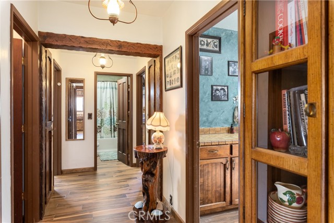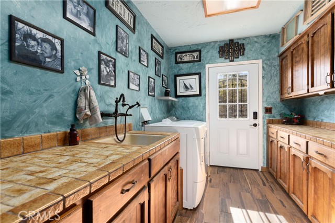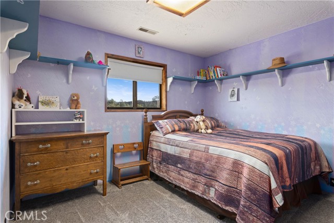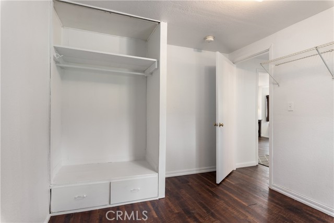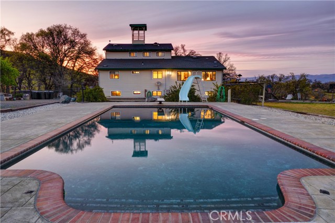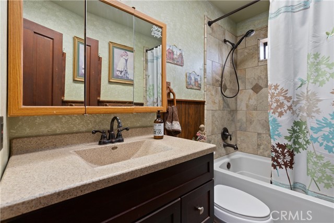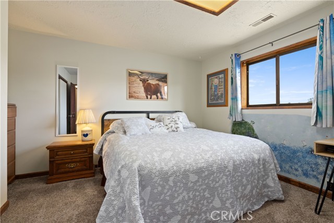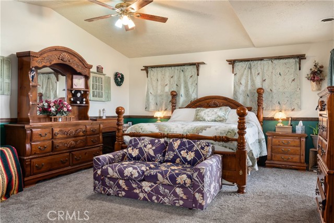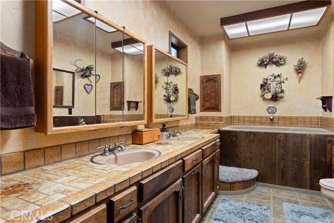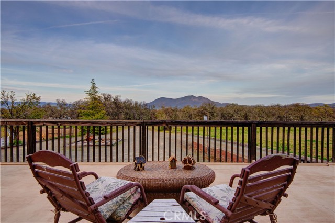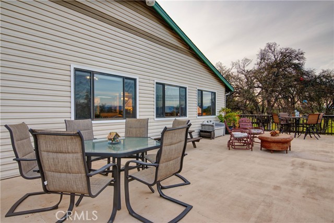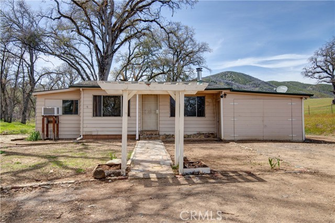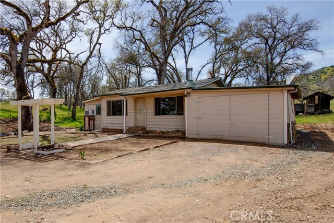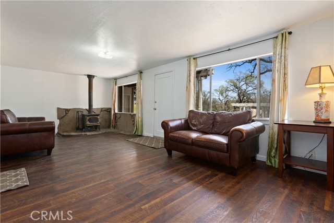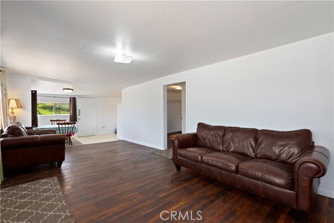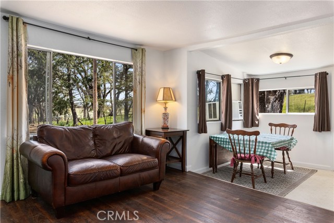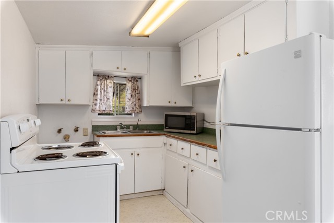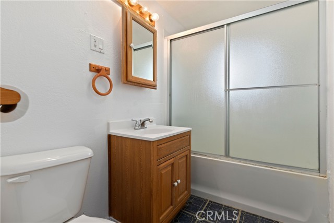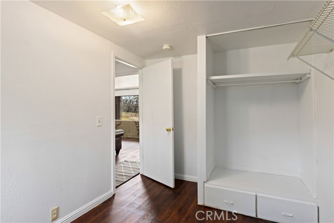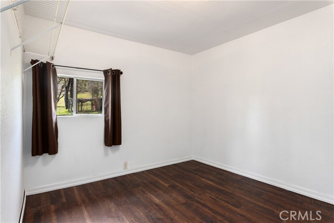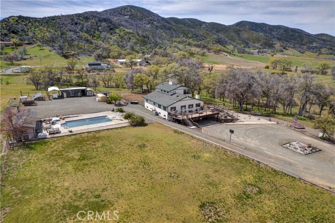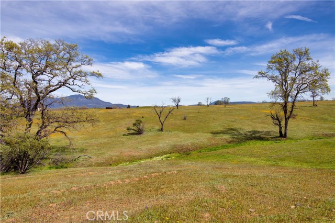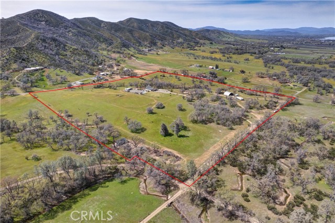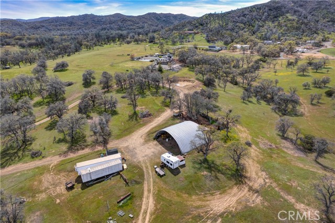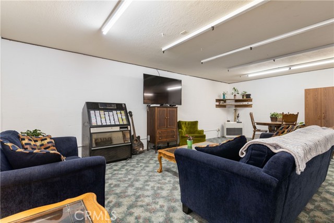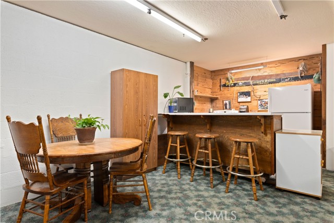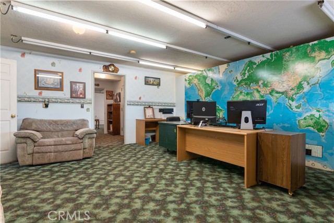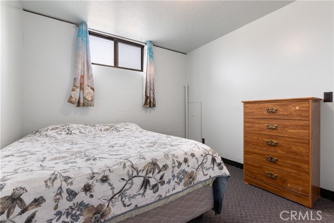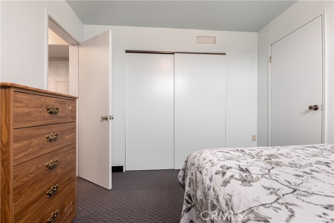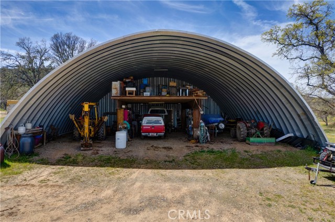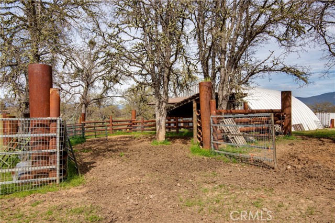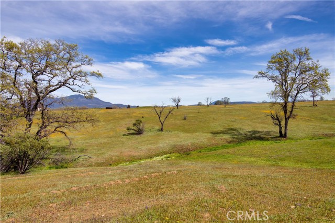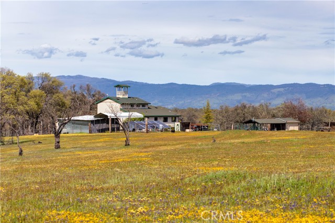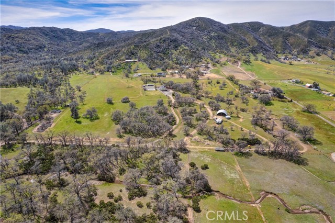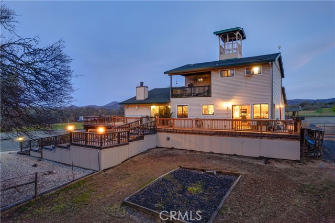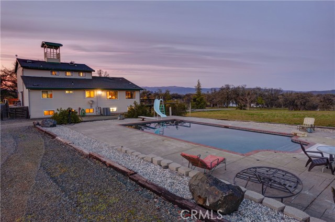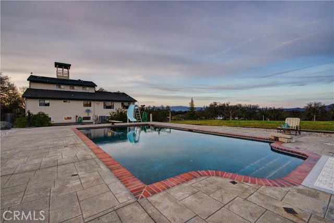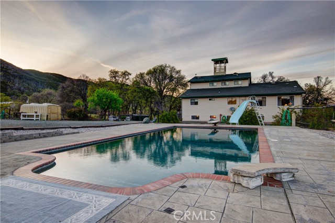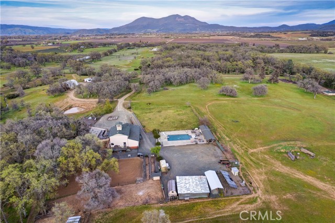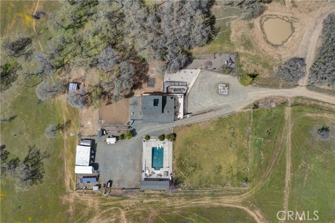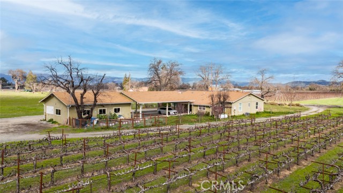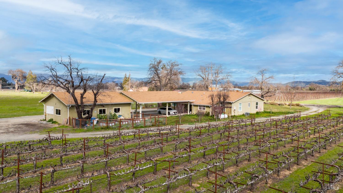Property Details
About this Property
Located in the peaceful landscape of Lakeport, CA, this exceptional PRIVATE 37.8-acre estate offers an unparalleled opportunity for refined country living. The sprawling property features a 4,640 sqft, 5-bedroom, 3-bathroom main home, a 2-bedroom, 1-bathroom apartment beneath the main house, and a separate 2-bedroom, 1-bathroom, 980 sqft guest house with a garage—currently both rented, providing immediate income. The main home boasts remodeled tile bathrooms, an oversized family room with breathtaking views, central heat/AC, and a private primary suite with a jacuzzi tub and private balcony. The expansive front deck covers a 3-vehicle carport on the lower level. Enjoy outdoor living with a 20'x36' saltwater pool, large seasonal pond, and a creek that flows through the property in winter. The land is fully fenced and cross-fenced for horse/cattle pastures, featuring a large animal corral and a 3,000 sqft Quonset hut. Additional structures include a main shop with 220 power, a paint shed, sports equipment shed, greenhouse, chicken coop, and bird aviary. Designed for sustainability, the property includes paid for solar panels, and Tesla batteries. Ranch equipment and seller financing available with negotiable terms. MUST-SEE!
Your path to home ownership starts here. Let us help you calculate your monthly costs.
MLS Listing Information
MLS #
CRLC25061577
MLS Source
California Regional MLS
Days on Site
6
Interior Features
Bedrooms
Ground Floor Bedroom, Primary Suite/Retreat
Kitchen
Other, Pantry
Appliances
Dishwasher, Garbage Disposal, Ice Maker, Other, Oven - Electric, Oven Range - Electric, Refrigerator
Dining Room
Formal Dining Room, In Kitchen
Family Room
Other, Separate Family Room
Fireplace
Wood Burning
Laundry
In Laundry Room, Other
Cooling
Ceiling Fan, Central Forced Air, Central Forced Air - Electric, Central Forced Air - Gas, Window/Wall Unit
Heating
Central Forced Air, Other, Stove - Wood
Exterior Features
Roof
Composition
Foundation
Slab
Pool
In Ground, Other, Pool - Yes
Horse Property
Yes
Parking, School, and Other Information
Garage/Parking
Carport, Covered Parking, Other, Parking Deck, Room for Oversized Vehicle, Garage: 3 Car(s)
Elementary District
Lakeport Unified
High School District
Lakeport Unified
Sewer
Septic Tank
Water
Private, Well
HOA Fee
$0
Zoning
A
School Ratings
Nearby Schools
| Schools | Type | Grades | Distance | Rating |
|---|---|---|---|---|
| Lloyd Hance Community School | public | 7-12 | 2.08 mi | N/A |
| Kelseyville Community Day School | public | 6-12 | 3.71 mi | N/A |
| Kelseyville Learning Academy | public | K-12 | 4.07 mi | N/A |
| Ed Donaldson Education Center | public | 9-12 | 4.10 mi | |
| Kelseyville High School | public | 9-12 | 4.16 mi | |
| Lake County Rop School | public | 9-12 | 4.47 mi | N/A |
| Kelseyville Elementary School | public | K-5 | 4.63 mi | |
| Mountain Vista Middle School | public | 6-8 | 4.65 mi |
Neighborhood: Around This Home
Neighborhood: Local Demographics
Nearby Homes for Sale
340 Fritch Rd is a Single Family Residence in Lakeport, CA 95453. This 5,620 square foot property sits on a 38 Acres Lot and features 7 bedrooms & 4 full bathrooms. It is currently priced at $1,395,000 and was built in 1981. This address can also be written as 340 Fritch Rd, Lakeport, CA 95453.
©2025 California Regional MLS. All rights reserved. All data, including all measurements and calculations of area, is obtained from various sources and has not been, and will not be, verified by broker or MLS. All information should be independently reviewed and verified for accuracy. Properties may or may not be listed by the office/agent presenting the information. Information provided is for personal, non-commercial use by the viewer and may not be redistributed without explicit authorization from California Regional MLS.
Presently MLSListings.com displays Active, Contingent, Pending, and Recently Sold listings. Recently Sold listings are properties which were sold within the last three years. After that period listings are no longer displayed in MLSListings.com. Pending listings are properties under contract and no longer available for sale. Contingent listings are properties where there is an accepted offer, and seller may be seeking back-up offers. Active listings are available for sale.
This listing information is up-to-date as of March 23, 2025. For the most current information, please contact Tori Minton
