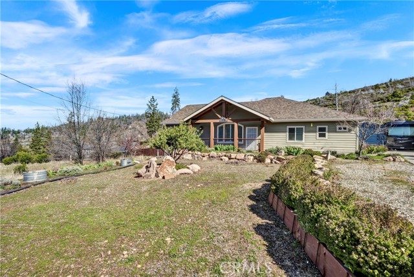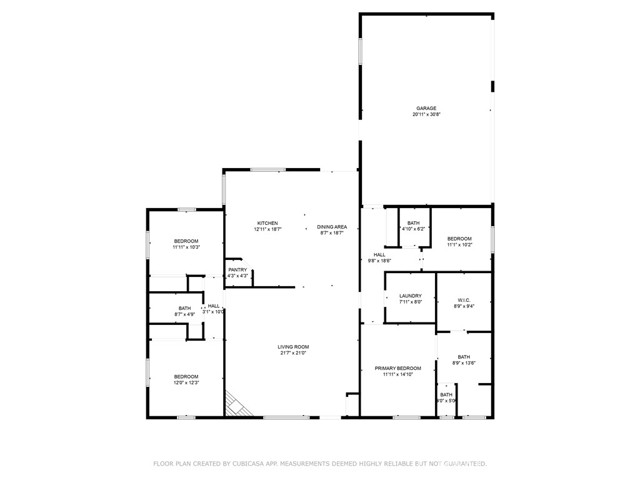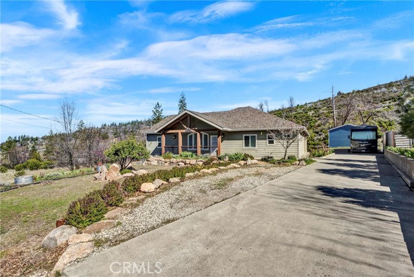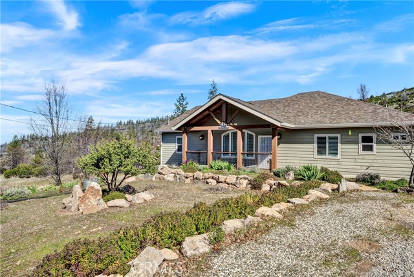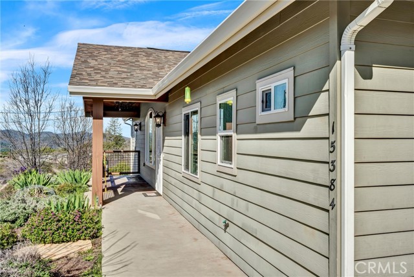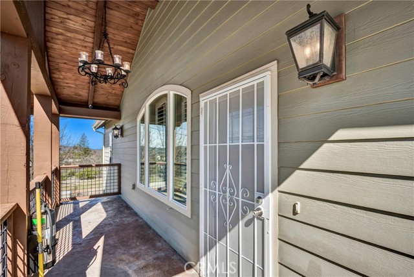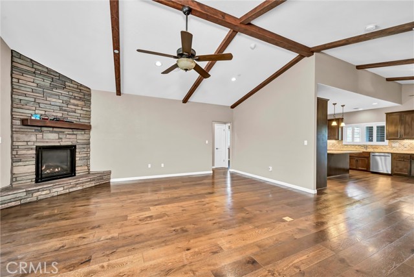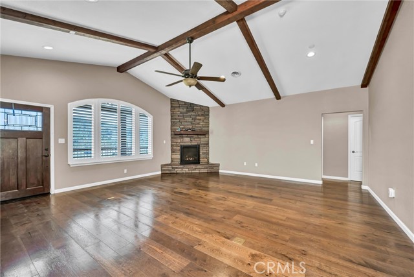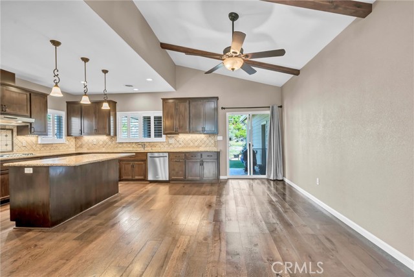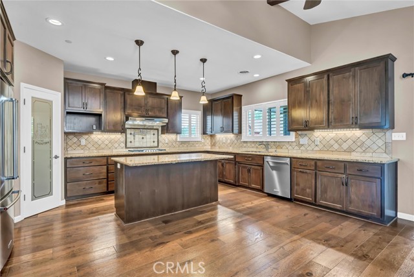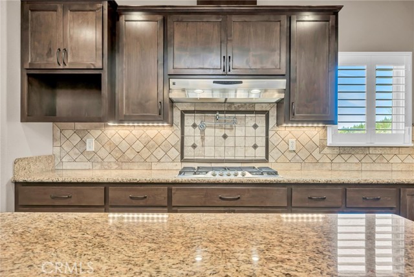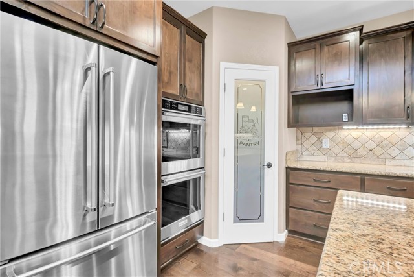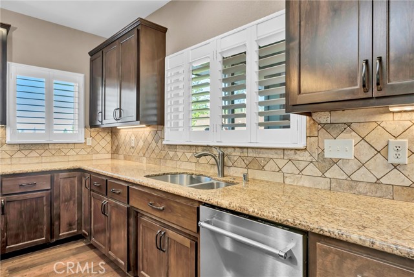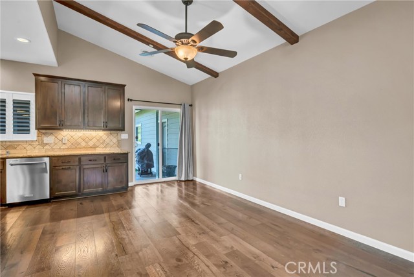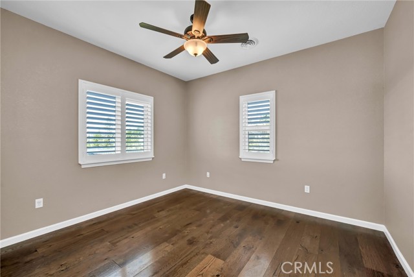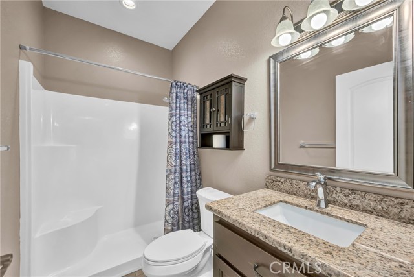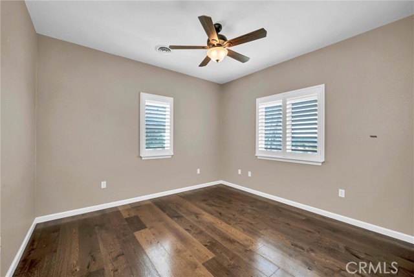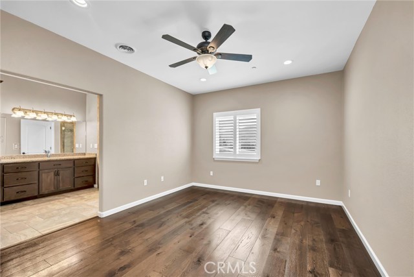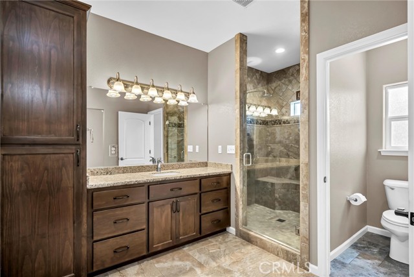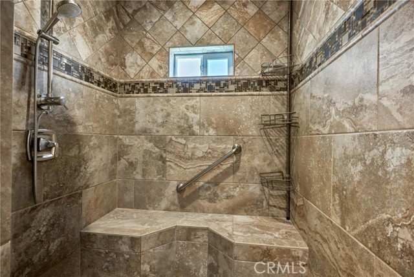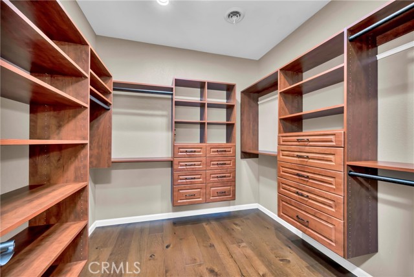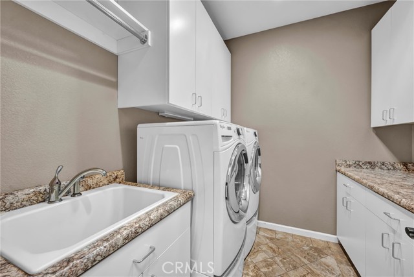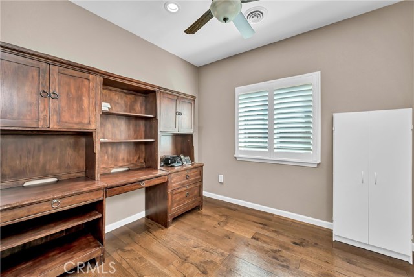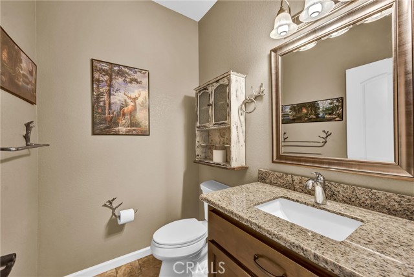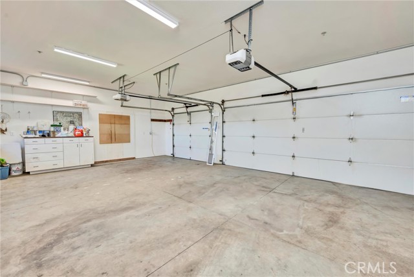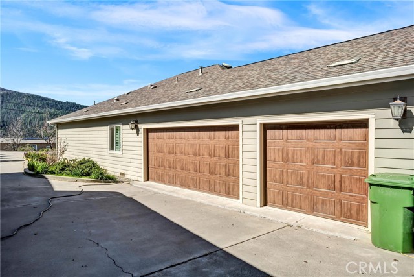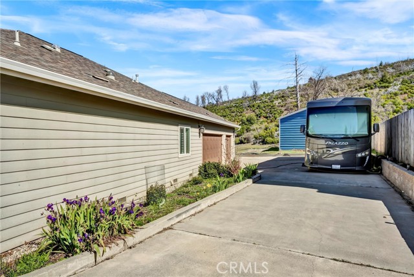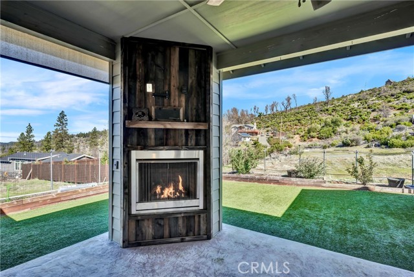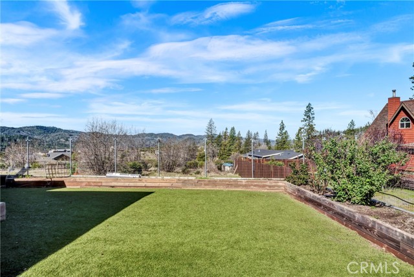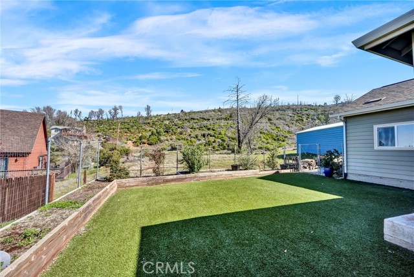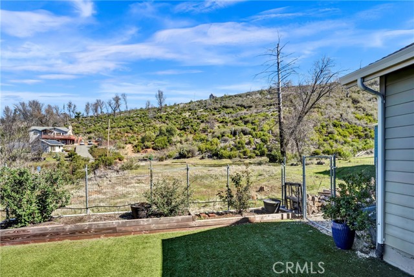Property Details
About this Property
Stunning Custom Home on Cobb with Modern Amenities & Thoughtful Design! Seller offering 3% credit to buyer with a full or near full price offer — use toward closing costs, down payment assistance, or an interest rate buy down! Discover this exceptional 3-bedroom + office, 2.5-bath home, built in 2016, offering 2,048 sq. ft. of beautifully designed living space. Featuring an open floor plan with a striking beamed and vaulted ceiling in the living room, this home is perfect for both relaxation and entertaining. A cozy gas fireplace adds warmth to the living room, while a second outdoor fireplace under the covered patio creates an inviting space for year-round enjoyment. The chef’s kitchen is a dream, boasting double ovens, gas appliances, a pot filler over the stove, a walk-in pantry, and a spacious island. The large primary suite includes a spa-like bathroom with a walk-in shower, a single vanity, and an oversized walk-in closet. Designed for convenience and security, this home is equipped with an alarm system, whole-house Generac generator, and fire sprinklers. The exterior offers low-maintenance landscaping with artificial turf in the backyard, plus ample parking with a large 3-car garage and dedicated RV parking with hookups. Located in the peaceful beauty of Cobb, this h
MLS Listing Information
MLS #
CRLC25054835
MLS Source
California Regional MLS
Days on Site
270
Interior Features
Bedrooms
Ground Floor Bedroom, Primary Suite/Retreat
Kitchen
Other, Pantry
Appliances
Dishwasher, Garbage Disposal, Hood Over Range, Ice Maker, Other, Oven - Double, Oven - Self Cleaning, Oven Range, Oven Range - Built-In, Refrigerator, Dryer, Washer
Dining Room
Breakfast Bar, Other
Family Room
Other
Fireplace
Family Room, Other, Other Location, Outside
Laundry
In Laundry Room, Other
Cooling
Ceiling Fan, Central Forced Air
Heating
Central Forced Air, Fireplace, Propane
Exterior Features
Roof
Composition
Foundation
Concrete Perimeter
Pool
Pool - Yes
Parking, School, and Other Information
Garage/Parking
Attached Garage, Common Parking Area, Garage, Other, Private / Exclusive, RV Access, Garage: 2 Car(s)
Elementary District
Middletown Unified
High School District
Middletown Unified
HOA Fee
$0
Zoning
SR
Contact Information
Listing Agent
Kathleen Haskett
NextHome Experiences
License #: 01731615
Phone: –
Co-Listing Agent
Tama Prokopowich
NextHome Experiences
License #: 01281719
Phone: (707) 355-8262
Neighborhood: Around This Home
Neighborhood: Local Demographics
Market Trends Charts
Nearby Homes for Sale
15384 Summit Bld is a Single Family Residence in Cobb, CA 95426. This 2,048 square foot property sits on a 0.26 Acres Lot and features 3 bedrooms & 2 full and 1 partial bathrooms. It is currently priced at $605,000 and was built in 2016. This address can also be written as 15384 Summit Bld, Cobb, CA 95426.
©2025 California Regional MLS. All rights reserved. All data, including all measurements and calculations of area, is obtained from various sources and has not been, and will not be, verified by broker or MLS. All information should be independently reviewed and verified for accuracy. Properties may or may not be listed by the office/agent presenting the information. Information provided is for personal, non-commercial use by the viewer and may not be redistributed without explicit authorization from California Regional MLS.
Presently MLSListings.com displays Active, Contingent, Pending, and Recently Sold listings. Recently Sold listings are properties which were sold within the last three years. After that period listings are no longer displayed in MLSListings.com. Pending listings are properties under contract and no longer available for sale. Contingent listings are properties where there is an accepted offer, and seller may be seeking back-up offers. Active listings are available for sale.
This listing information is up-to-date as of September 30, 2025. For the most current information, please contact Kathleen Haskett
