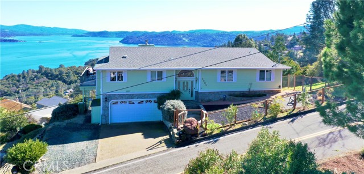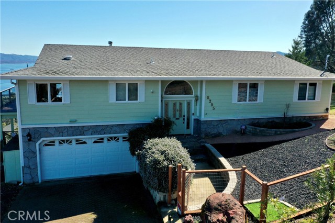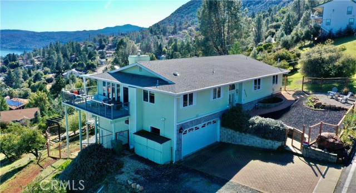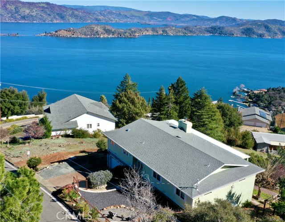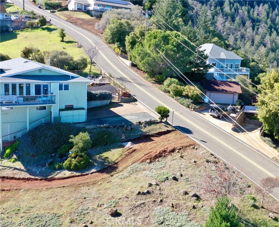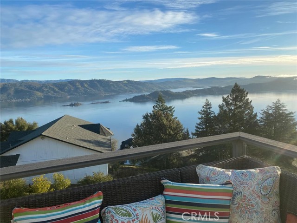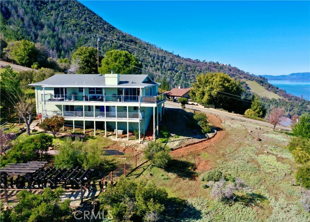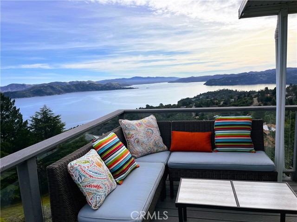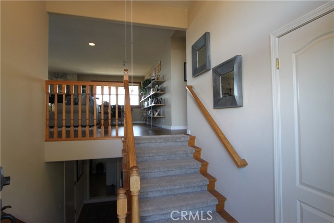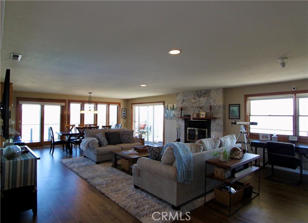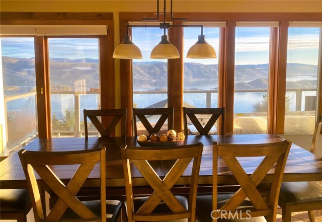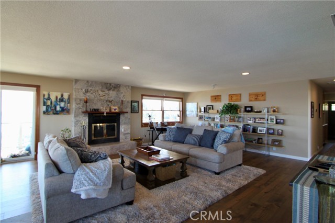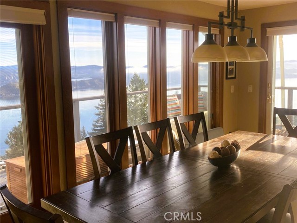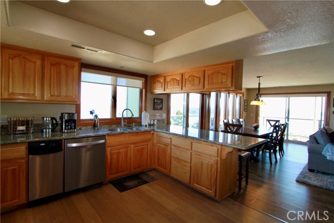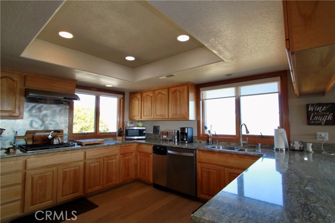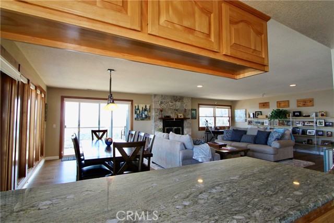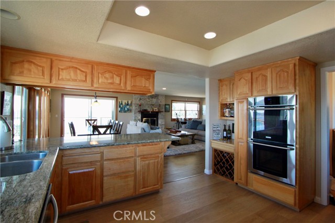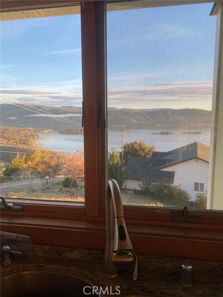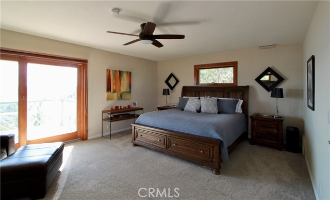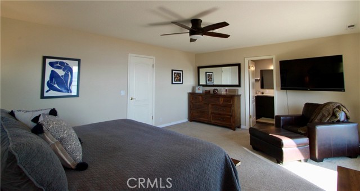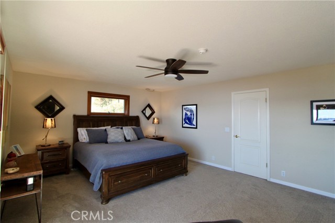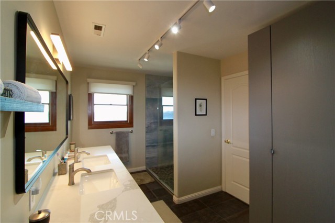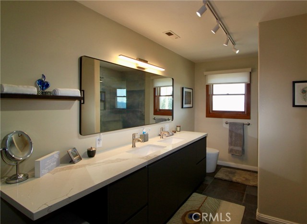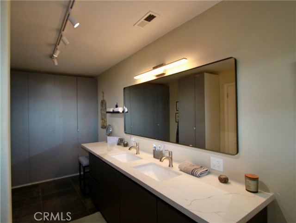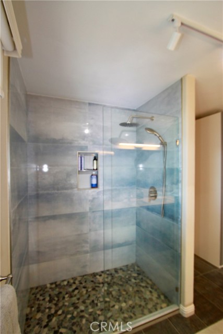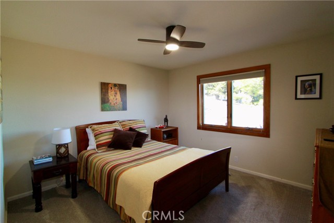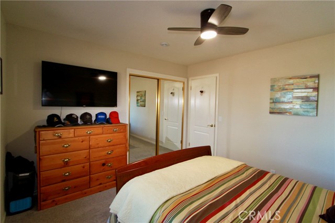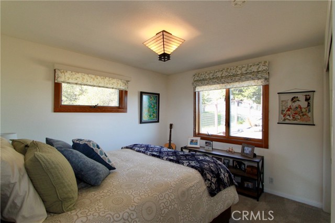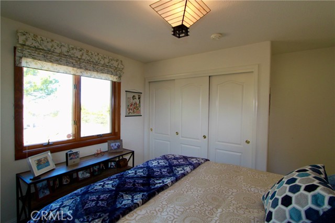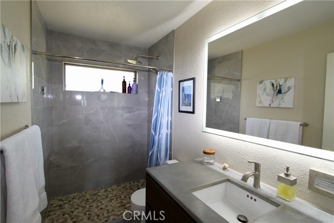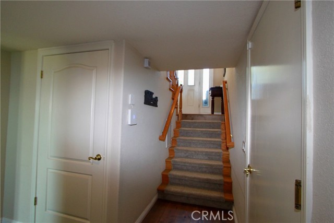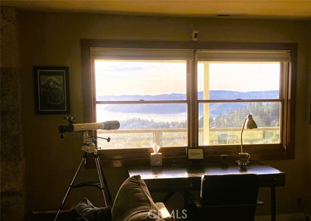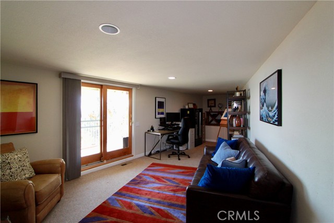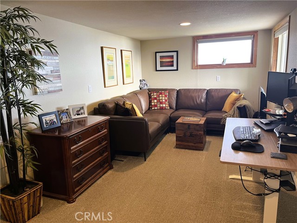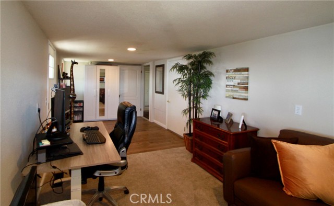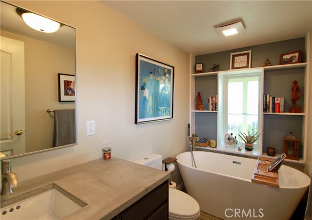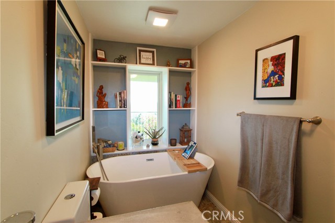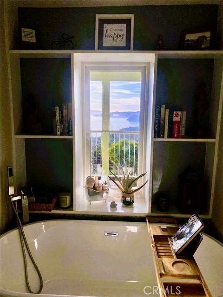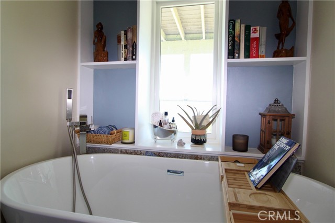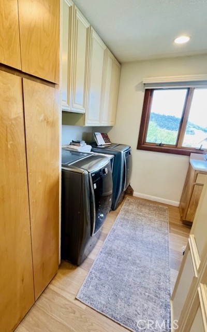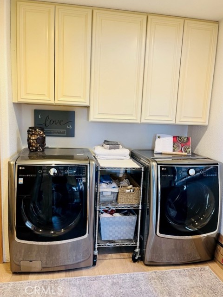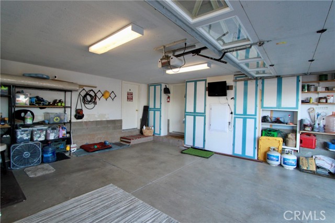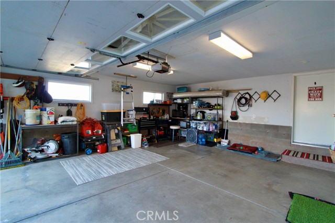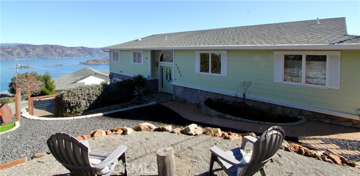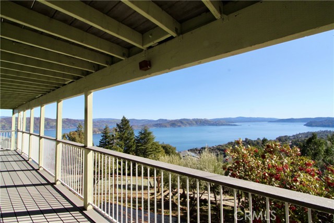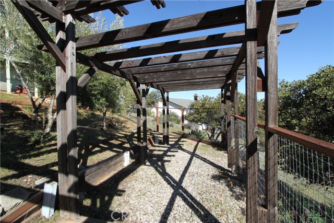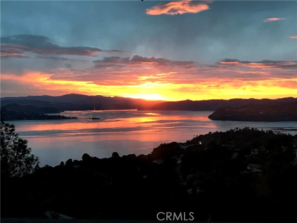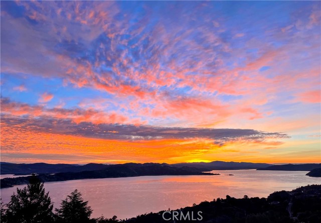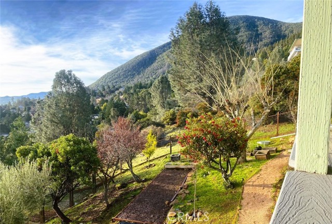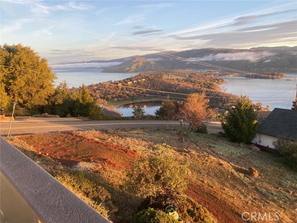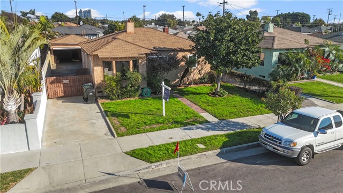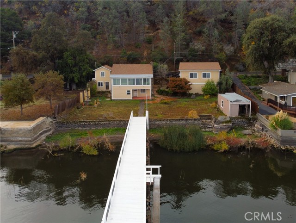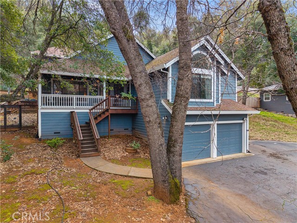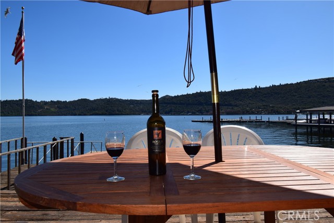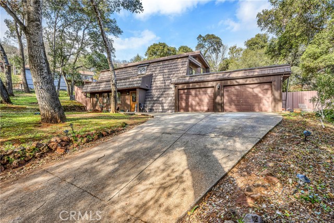8205 N Heights Dr, Kelseyville, CA 95451
$545,000 Mortgage Calculator Pending Single Family Residence
Property Details
About this Property
Exquisite Riviera West home set high above the tree line with magnificent views of the lake and a spacious open floor plan. The split-level formal entry leads you either up into the main level floor or down to the lower level living area and two-car garage. The main room has many Anderson wood cased windows and sliding doors that provide breath-taking unobstructed views of the lake and access to the wrap-around deck access for relaxing and entertaining. This living/family area also features large plank hardwood flooring, and a cozy wood burning fireplace, and the dining area, which opens to a large chef’s kitchen featuring double convection oven, propane cooktop, granite counters, new laminate wood flooring and a long peninsula for bar stool sitting. Off the kitchen is a large laundry room with pantry/storage and dumbwaiter to the garage for easy grocery or wood loading. The main level also features an elegant and spacious main bedroom suite with additional slider providing spectacular views and access to the upper deck. The fully remodeled main bathroom has a quartz countertop with dual sinks and a vanity area, as well as new closet organizers with drawers and doors, walk-in tiled shower, and tiled floors. There are two additional bedrooms on the main level, a built-in linen a
Your path to home ownership starts here. Let us help you calculate your monthly costs.
MLS Listing Information
MLS #
CRLC25033652
MLS Source
California Regional MLS
Interior Features
Bedrooms
Ground Floor Bedroom, Primary Suite/Retreat
Kitchen
Exhaust Fan, Other, Pantry
Appliances
Dishwasher, Exhaust Fan, Garbage Disposal, Other, Oven - Double, Oven - Electric, Oven - Self Cleaning, Refrigerator, Trash Compactor, Dryer, Washer
Dining Room
Breakfast Bar, Dining Area in Living Room, Other
Fireplace
Blower Fan, Living Room, Wood Burning
Flooring
Laminate
Laundry
In Laundry Room
Cooling
Ceiling Fan, Central Forced Air
Heating
Central Forced Air, Electric, Fireplace
Exterior Features
Roof
Composition
Foundation
Concrete Perimeter
Pool
Community Facility
Style
Craftsman
Parking, School, and Other Information
Garage/Parking
Garage, Gate/Door Opener, Other, RV Access, Storage - RV, Garage: 2 Car(s)
Elementary District
Kelseyville Unified
High School District
Kelseyville Unified
Sewer
Septic Tank
Water
Other
HOA Fee
$425
HOA Fee Frequency
Annually
Complex Amenities
Boat Dock, Club House, Community Pool, Picnic Area
Zoning
R1
School Ratings
Nearby Schools
| Schools | Type | Grades | Distance | Rating |
|---|---|---|---|---|
| Riviera Elementary School | public | K-5 | 3.81 mi | |
| Mountain Vista Middle School | public | 6-8 | 3.84 mi | |
| Kelseyville Elementary School | public | K-5 | 3.85 mi | |
| Kelseyville High School | public | 9-12 | 4.28 mi | |
| Ed Donaldson Education Center | public | 9-12 | 4.29 mi | |
| Kelseyville Learning Academy | public | K-12 | 4.34 mi | N/A |
| Kelseyville Community Day School | public | 6-12 | 4.67 mi | N/A |
Neighborhood: Around This Home
Neighborhood: Local Demographics
Market Trends Charts
Nearby Homes for Sale
8205 N Heights Dr is a Single Family Residence in Kelseyville, CA 95451. This 2,400 square foot property sits on a 0.44 Acres Lot and features 3 bedrooms & 3 full bathrooms. It is currently priced at $545,000 and was built in 1995. This address can also be written as 8205 N Heights Dr, Kelseyville, CA 95451.
©2025 California Regional MLS. All rights reserved. All data, including all measurements and calculations of area, is obtained from various sources and has not been, and will not be, verified by broker or MLS. All information should be independently reviewed and verified for accuracy. Properties may or may not be listed by the office/agent presenting the information. Information provided is for personal, non-commercial use by the viewer and may not be redistributed without explicit authorization from California Regional MLS.
Presently MLSListings.com displays Active, Contingent, Pending, and Recently Sold listings. Recently Sold listings are properties which were sold within the last three years. After that period listings are no longer displayed in MLSListings.com. Pending listings are properties under contract and no longer available for sale. Contingent listings are properties where there is an accepted offer, and seller may be seeking back-up offers. Active listings are available for sale.
This listing information is up-to-date as of March 21, 2025. For the most current information, please contact Vera Crabtree, (707) 685-4740
