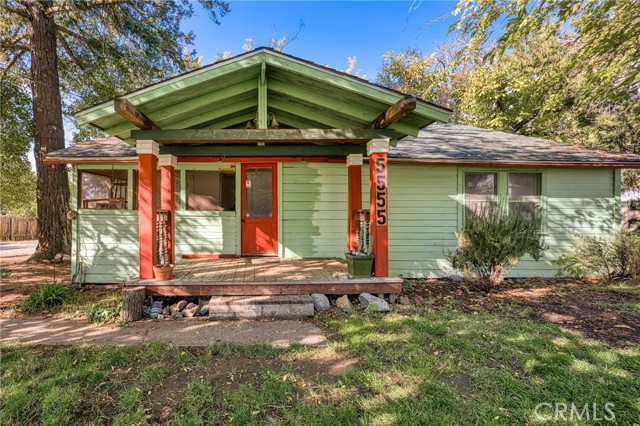Property Details
About this Property
PRICE REDUCTION: Two homes on approximately .50-acre in Kelseyville. The front home is a 1,056 SF classic 1945 two BR, 2 bath with an extra room for potential office space or possible 3rd bedroom. The spacious kitchen has a pass through area with snack bar and includes a late model refrigerator and electric oven/stove. The open floor plan includes a dining area and combined living room with a wood burning stove. The primary bedroom has an en suite with a tub/shower combination. The second bedroom has vaulted ceilings with a door exiting to the backyard. The front screened-in front porch area includes a late model washer and dryer. Between the front and back homes, there is a large storage/workshop with lots of shelving. The back home was built in 2015 with 737 SF and includes one bedroom and one bathroom. The floor plan opens to a spacious living room, kitchen area and dining space. There are double doors on one side and a main entrance off the patio area in the front. The second home features large windows and dormers to let in lots of light. The open living space includes a kitchen area and dining space. The bathroom has a stand up shower and plenty of storage. In the back yard there is a smaller storage shed for gardening tools, etc. The front home is on city sewer service; b
MLS Listing Information
MLS #
CRLC24231110
MLS Source
California Regional MLS
Interior Features
Appliances
Oven - Electric, Oven Range - Electric, Refrigerator, Dryer, Washer
Flooring
Laminate
Cooling
None
Heating
Baseboard, Electric, Fireplace, Stove - Wood
Exterior Features
Roof
Composition
Foundation
Concrete Perimeter, Slab
Pool
None
Style
Bungalow, Traditional
Parking, School, and Other Information
Garage/Parking
Off-Street Parking, Other, RV Access, Garage: 0 Car(s)
Sewer
Septic Tank
HOA Fee
$0
Unit Information
| # Buildings | # Leased Units | # Total Units |
|---|---|---|
| 2 | – | 2 |
| Unit # | Sq Ft | Beds | Baths | Rent |
|---|---|---|---|---|
| 1 | 1,056 | – | 0/0 | – |
| 2 | 737 | – | 0/0 | – |
| 3 | 700 | – | 0/0 | – |
| 4 | 1,056 | – | 0/0 | – |
Neighborhood: Around This Home
Neighborhood: Local Demographics
5555 Live Oak Dr is a Duplex in Kelseyville, CA 95451. This – square foot property sits on a 25,700 Sq Ft Lot and features – bedrooms & – full bathrooms. It is currently priced at $270,000 and was built in 1945. This address can also be written as 5555 Live Oak Dr, Kelseyville, CA 95451.
©2025 California Regional MLS. All rights reserved. All data, including all measurements and calculations of area, is obtained from various sources and has not been, and will not be, verified by broker or MLS. All information should be independently reviewed and verified for accuracy. Properties may or may not be listed by the office/agent presenting the information. Information provided is for personal, non-commercial use by the viewer and may not be redistributed without explicit authorization from California Regional MLS.
Presently MLSListings.com displays Active, Contingent, Pending, and Recently Sold listings. Recently Sold listings are properties which were sold within the last three years. After that period listings are no longer displayed in MLSListings.com. Pending listings are properties under contract and no longer available for sale. Contingent listings are properties where there is an accepted offer, and seller may be seeking back-up offers. Active listings are available for sale.
This listing information is up-to-date as of April 16, 2025. For the most current information, please contact Sallie Thompson, (707) 277-9255
