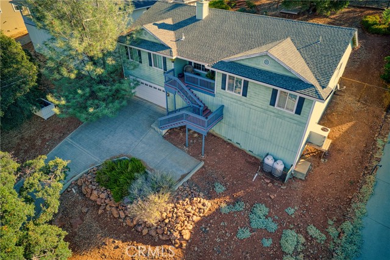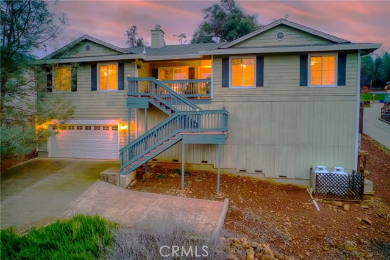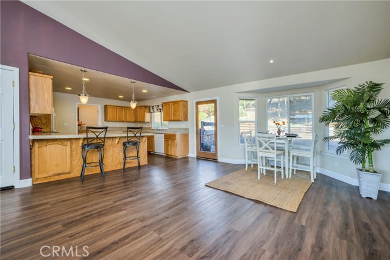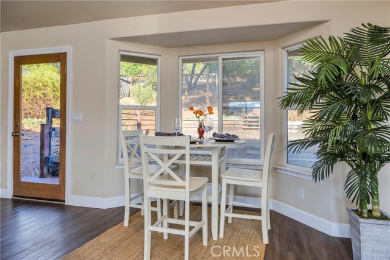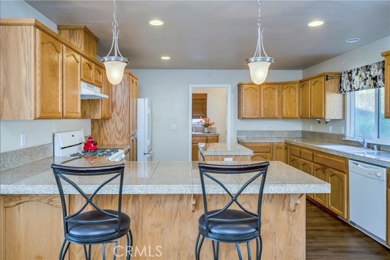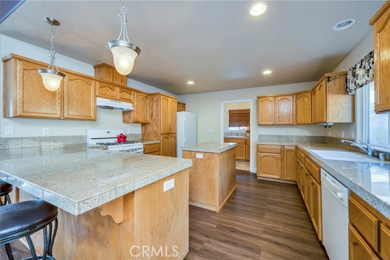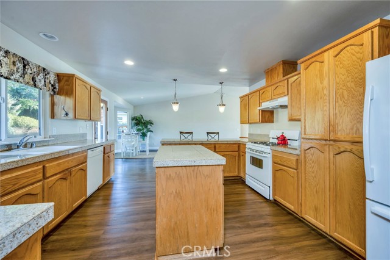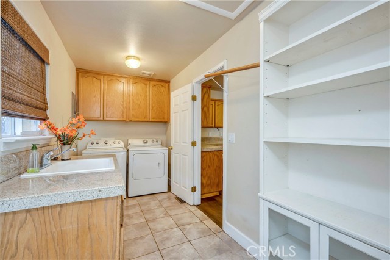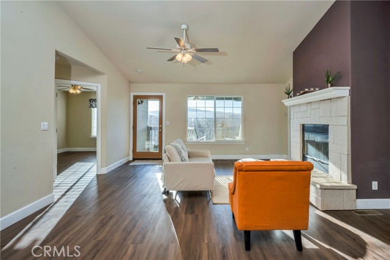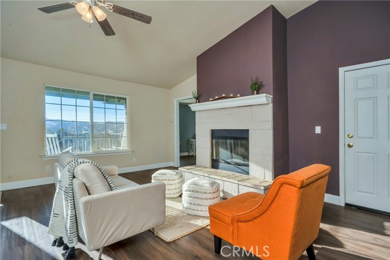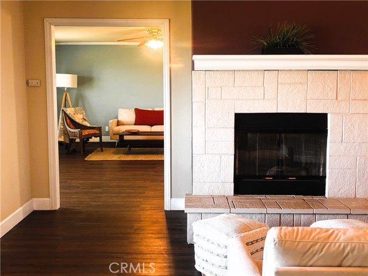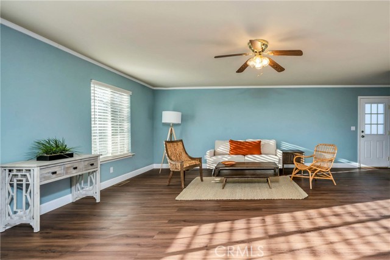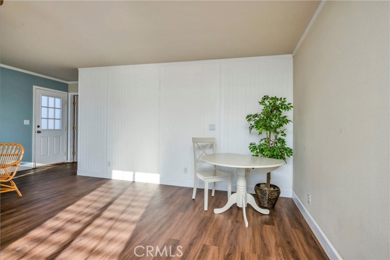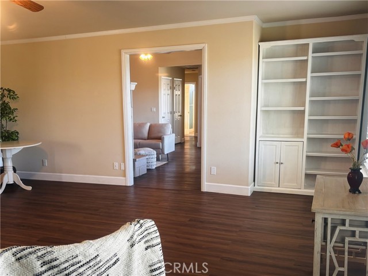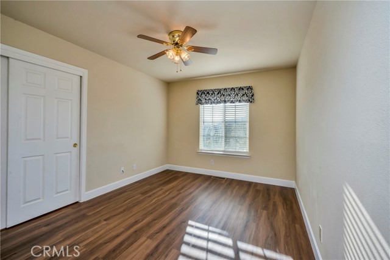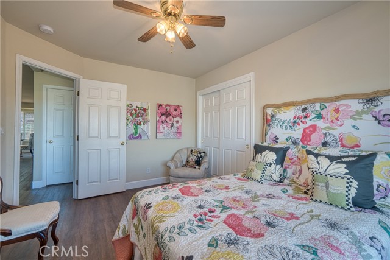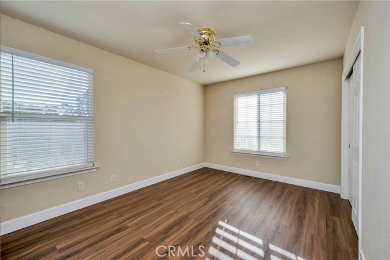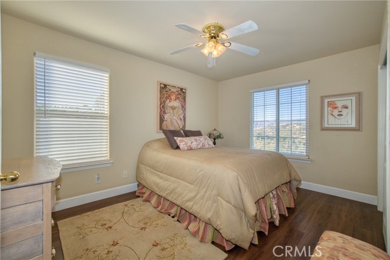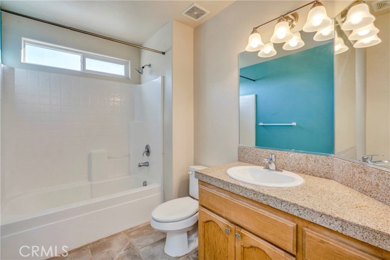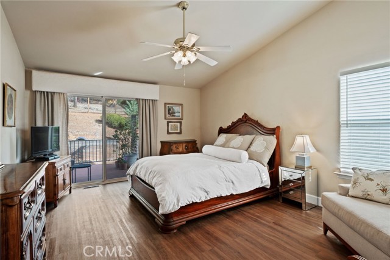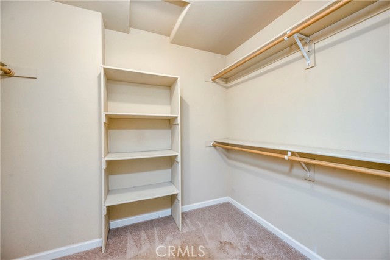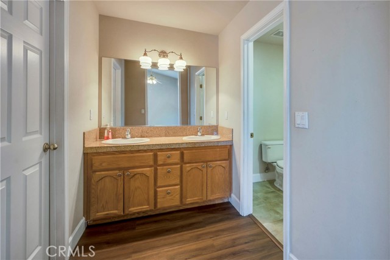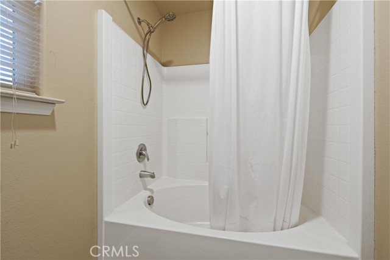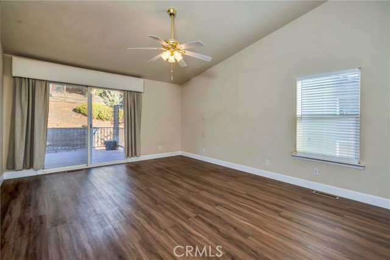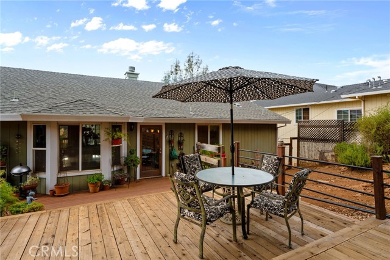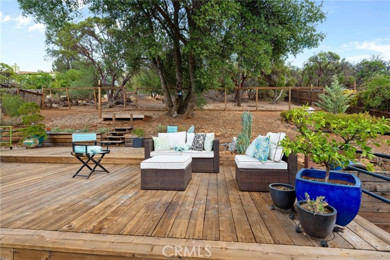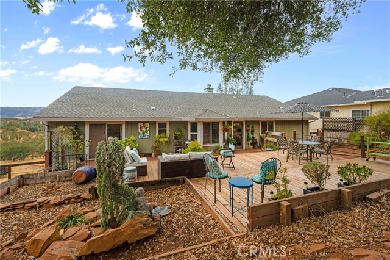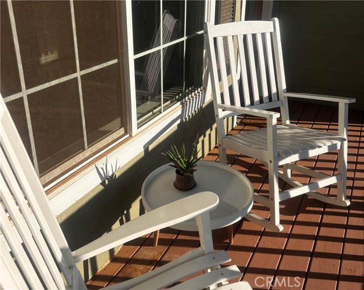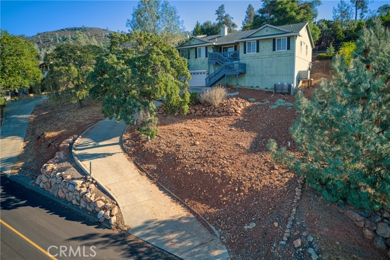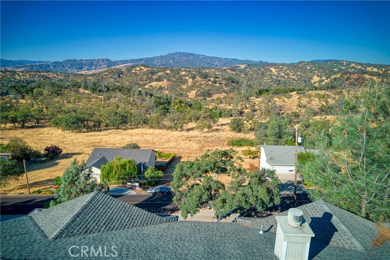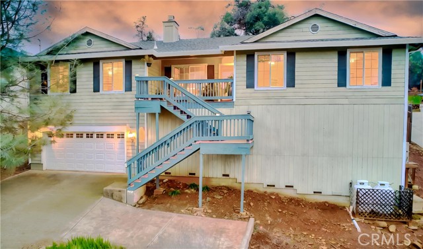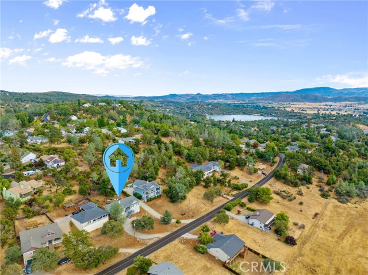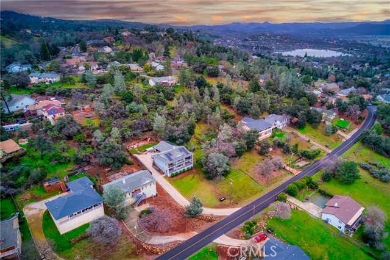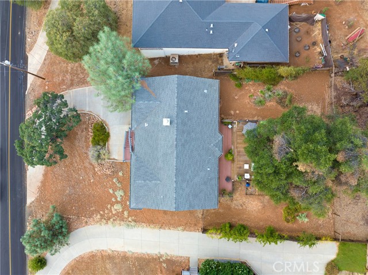16330 Conestoga Rd, Hidden Valley Lake, CA 95467
$380,000 Mortgage Calculator Active Single Family Residence
Property Details
About this Property
Surround yourself with satisfaction! Nestled on a picturesque hillside, this fresh and spacious three-bedroom home captures engaging views of the beautiful natural setting and rolling hills. Inside, an inviting open-concept living area greets you, showcasing the stunning landscape beyond. Flowing seamlessly into a large dining area and kitchen with a convenient island, ample granite counter space, and breakfast bar. Exit from the kitchen area to the back yard to enjoy al fresco dining and barbecues. Continuing through the kitchen, there's a laundry/ utility room with extra storage that can serve as a pantry, plus a utility sink that serves as a prep area when preparing meals for large gatherings. A great room off the living room or through the utility room offers space for watching the games or a rec room for the kids. Maybe it becomes shared home office space, a game room, or an substantially-sized family room with space for everyone! The primary bedroom at the other end of the house serves as a tranquil retreat, complete with a walk-in closet and en-suite bathroom featuring dual sinks and soaking tub. Enjoy a private entrance to the backyard perfect for relaxing under the stars before bed. Two additional bedrooms provide flexibility for family, guests, or a home office. Whi
MLS Listing Information
MLS #
CRLC24203630
MLS Source
California Regional MLS
Days on Site
87
Interior Features
Bedrooms
Ground Floor Bedroom, Primary Suite/Retreat
Appliances
Dishwasher, Other, Oven Range, Refrigerator, Dryer, Washer
Dining Room
Breakfast Bar, Breakfast Nook, Formal Dining Room, Other
Family Room
Other
Fireplace
Living Room, Other Location, Raised Hearth, Wood Burning
Flooring
Laminate
Laundry
In Laundry Room, Other, Upper Floor
Cooling
Ceiling Fan, Central Forced Air
Heating
Central Forced Air, Fireplace, Propane
Exterior Features
Roof
Composition
Foundation
Raised
Pool
Community Facility, Other
Style
Contemporary
Parking, School, and Other Information
Garage/Parking
Garage, Gate/Door Opener, Other, Garage: 2 Car(s)
Elementary District
Middletown Unified
High School District
Middletown Unified
HOA Fee
$298
HOA Fee Frequency
Monthly
Complex Amenities
Barbecue Area, Boat Dock, Community Pool, Golf Course, Other, Picnic Area, Playground
Zoning
R1
Market Trends Charts
16330 Conestoga Rd is a Single Family Residence in Hidden Valley Lake, CA 95467. This 2,270 square foot property sits on a 0.38 Acres Lot and features 3 bedrooms & 2 full bathrooms. It is currently priced at $380,000 and was built in 2006. This address can also be written as 16330 Conestoga Rd, Hidden Valley Lake, CA 95467.
©2024 California Regional MLS. All rights reserved. All data, including all measurements and calculations of area, is obtained from various sources and has not been, and will not be, verified by broker or MLS. All information should be independently reviewed and verified for accuracy. Properties may or may not be listed by the office/agent presenting the information. Information provided is for personal, non-commercial use by the viewer and may not be redistributed without explicit authorization from California Regional MLS.
Presently MLSListings.com displays Active, Contingent, Pending, and Recently Sold listings. Recently Sold listings are properties which were sold within the last three years. After that period listings are no longer displayed in MLSListings.com. Pending listings are properties under contract and no longer available for sale. Contingent listings are properties where there is an accepted offer, and seller may be seeking back-up offers. Active listings are available for sale.
This listing information is up-to-date as of November 20, 2024. For the most current information, please contact Melissa Kinsel, (707) 287-7908
